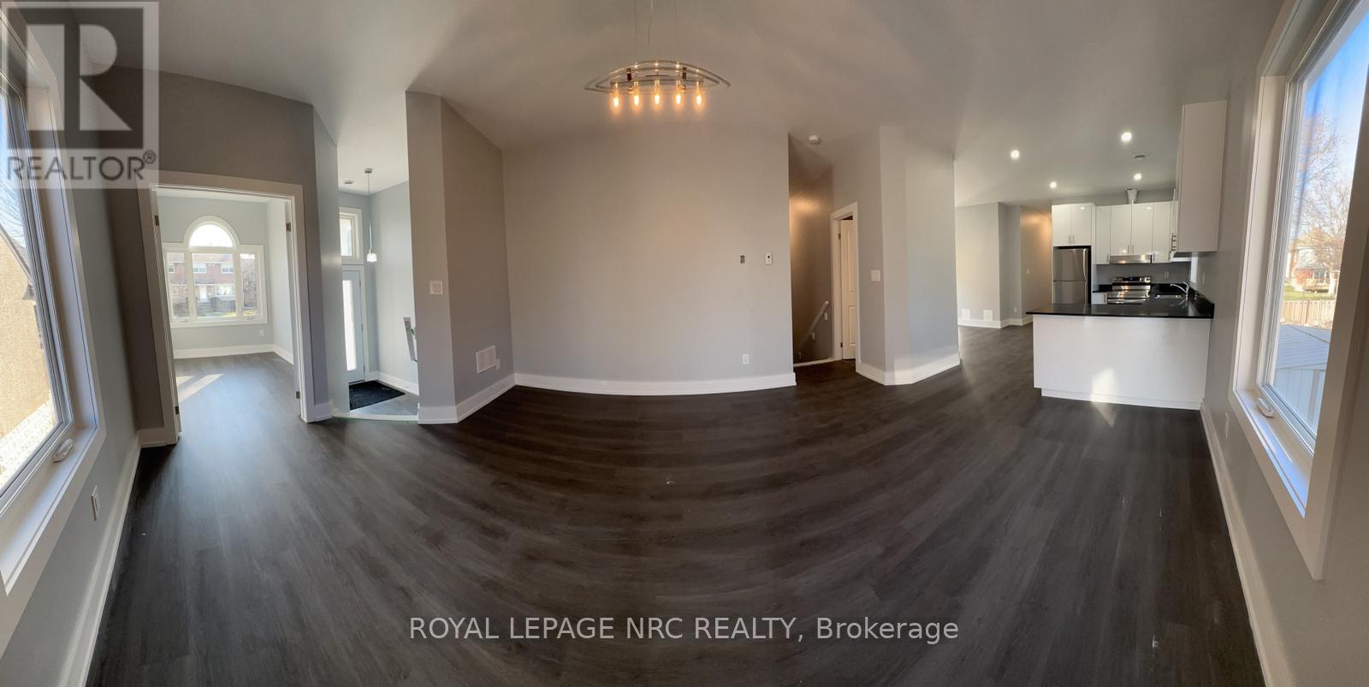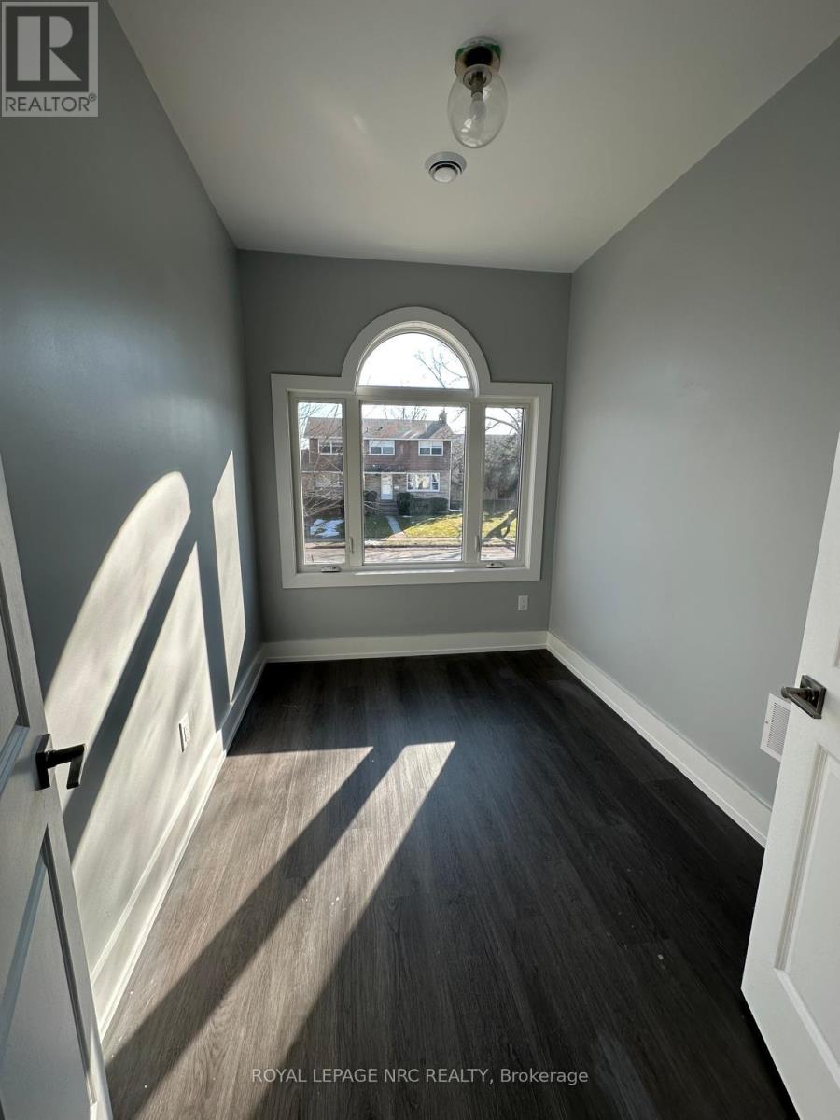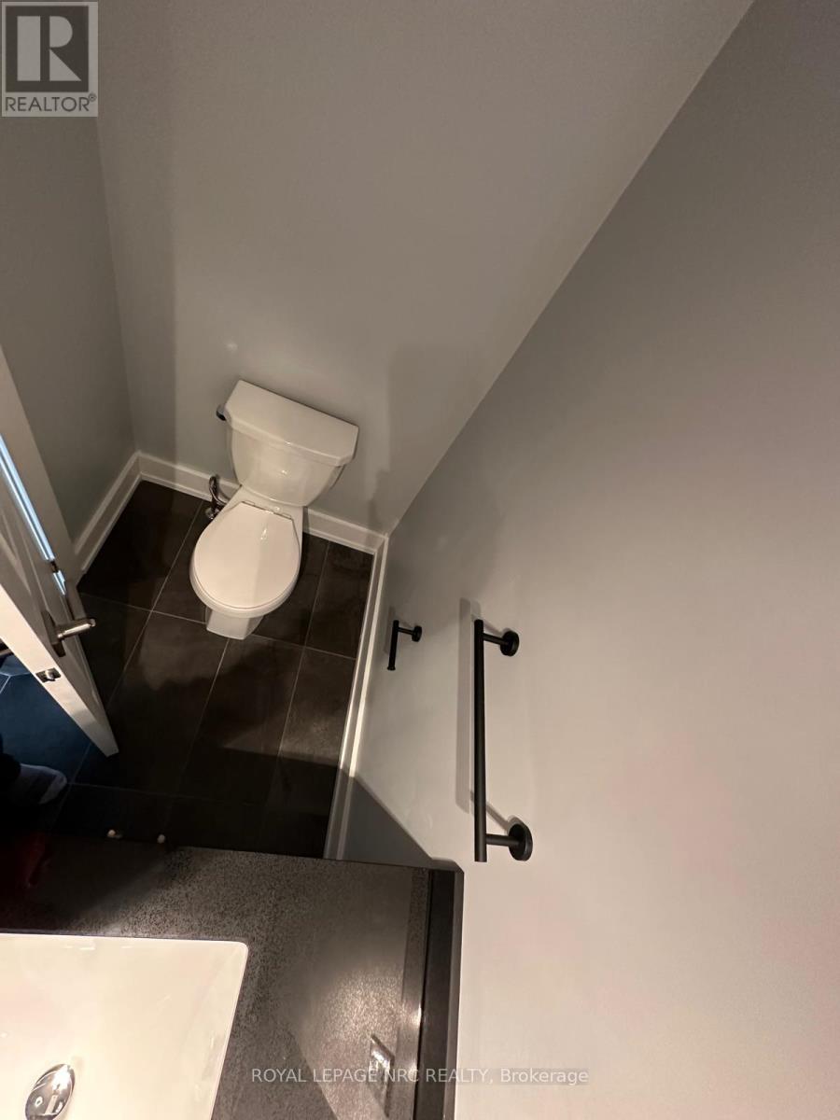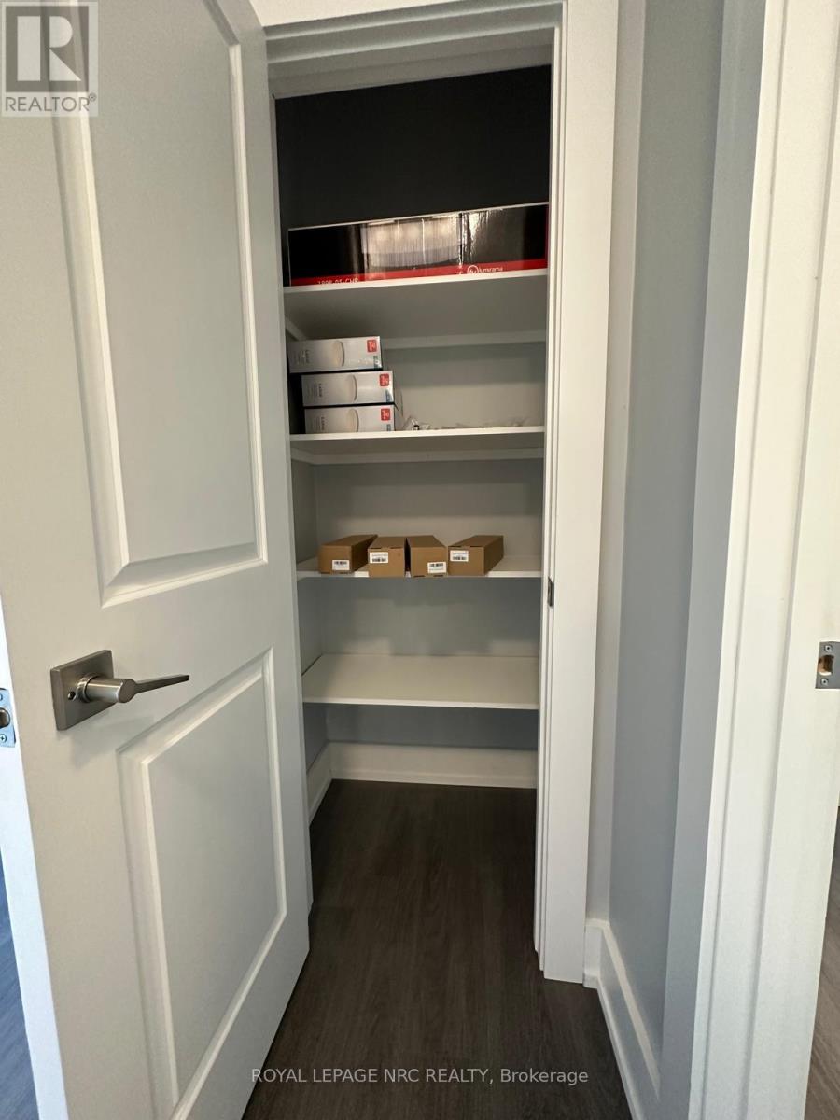3 Bedroom
3 Bathroom
1499 sq. ft
Raised Bungalow
Central Air Conditioning, Air Exchanger
Forced Air
Landscaped
$2,400 Monthly
Large beautiful 2 year old 3 bedroom plus den 2.5 bathroom executive rental. This is the main floor unit with laundry, stand alone on demand water heater, furnace, a/c and air exchanger. This unit has use of the garage plus one driveway parking spot. Convenient central location. Walk to town, canal and many amenities. Tenant is responsible for water, hydro, gas and tenants insurance. (id:38042)
Upper - 58 Griffith Street, Welland Property Overview
|
MLS® Number
|
X11916208 |
|
Property Type
|
Single Family |
|
Community Name
|
768 - Welland Downtown |
|
AmenitiesNearBy
|
Hospital, Place Of Worship, Schools, Public Transit |
|
Features
|
Flat Site, Carpet Free |
|
ParkingSpaceTotal
|
2 |
Upper - 58 Griffith Street, Welland Building Features
|
BathroomTotal
|
3 |
|
BedroomsAboveGround
|
3 |
|
BedroomsTotal
|
3 |
|
Amenities
|
Separate Electricity Meters, Separate Heating Controls |
|
Appliances
|
Garage Door Opener Remote(s), Water Heater - Tankless |
|
ArchitecturalStyle
|
Raised Bungalow |
|
CoolingType
|
Central Air Conditioning, Air Exchanger |
|
ExteriorFinish
|
Vinyl Siding, Concrete |
|
FoundationType
|
Poured Concrete |
|
HalfBathTotal
|
1 |
|
HeatingFuel
|
Natural Gas |
|
HeatingType
|
Forced Air |
|
StoriesTotal
|
1 |
|
SizeInterior
|
1499 |
|
Type
|
Duplex |
|
UtilityWater
|
Municipal Water |
Upper - 58 Griffith Street, Welland Parking
Upper - 58 Griffith Street, Welland Land Details
|
Acreage
|
No |
|
LandAmenities
|
Hospital, Place Of Worship, Schools, Public Transit |
|
LandscapeFeatures
|
Landscaped |
|
Sewer
|
Sanitary Sewer |
Upper - 58 Griffith Street, Welland Rooms
| Floor |
Room Type |
Length |
Width |
Dimensions |
|
Main Level |
Living Room |
3.15 m |
4.01 m |
3.15 m x 4.01 m |
|
Main Level |
Bathroom |
1.5 m |
1 m |
1.5 m x 1 m |
|
Main Level |
Dining Room |
3.05 m |
3.1 m |
3.05 m x 3.1 m |
|
Main Level |
Kitchen |
3.05 m |
3.1 m |
3.05 m x 3.1 m |
|
Main Level |
Bedroom |
3.66 m |
3.81 m |
3.66 m x 3.81 m |
|
Main Level |
Bedroom 2 |
3.66 m |
3.05 m |
3.66 m x 3.05 m |
|
Main Level |
Bedroom 3 |
3.66 m |
3.05 m |
3.66 m x 3.05 m |
|
Main Level |
Den |
2.31 m |
3 m |
2.31 m x 3 m |
|
Main Level |
Laundry Room |
76 m |
2.03 m |
76 m x 2.03 m |
|
Main Level |
Bathroom |
3 m |
2 m |
3 m x 2 m |
|
Main Level |
Bathroom |
3 m |
2 m |
3 m x 2 m |


































