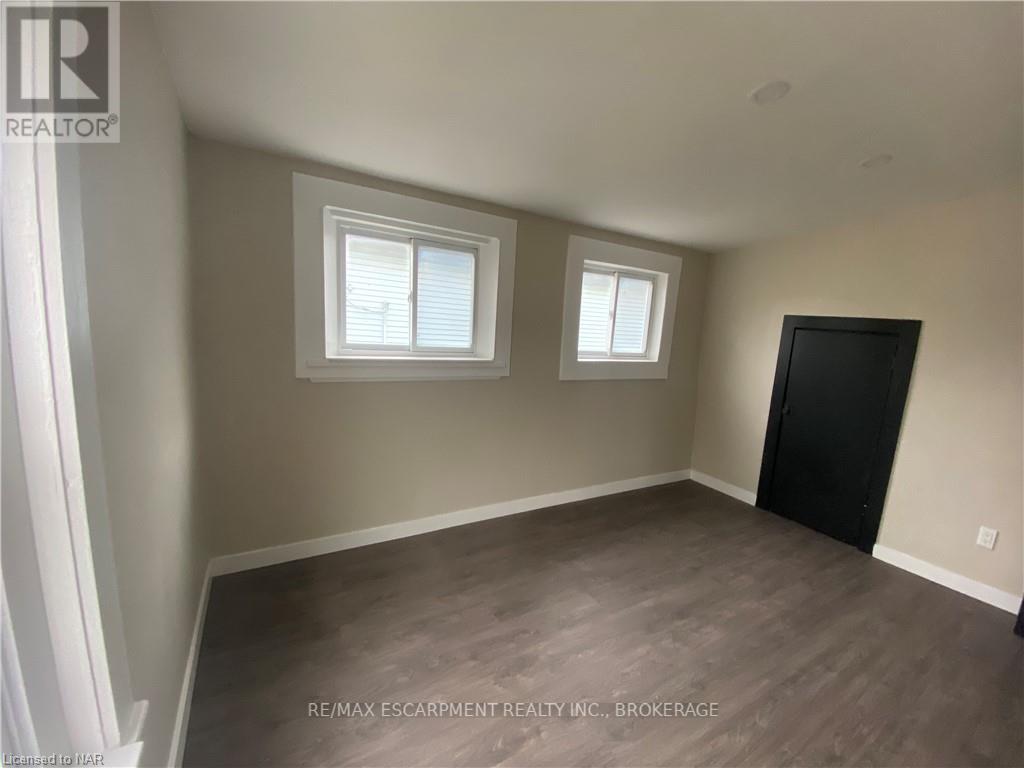2 Bedroom
1 Bathroom
Central Air Conditioning
Forced Air
$1,725 Monthly
Check out this beautifully renovated upper-floor unit with 2 bedrooms and 1 bathroom, just minutes from downtown St. Catharines. This unit is sure to impress, featuring an open-concept living/kitchen area with stainless steel appliances and exposed brick, a stylish bathroom, and two cozy bedrooms. Additional perks include a large shared backyard and 1 parking spot. Conveniently located near shopping, schools, parks, and Highway 406, this is the perfect place to call home. (id:38042)
Upper - 26 Dacotah Street, St. Catharines Property Overview
|
MLS® Number
|
X11907142 |
|
Property Type
|
Single Family |
|
Community Name
|
451 - Downtown |
|
AmenitiesNearBy
|
Place Of Worship, Public Transit |
|
ParkingSpaceTotal
|
1 |
Upper - 26 Dacotah Street, St. Catharines Building Features
|
BathroomTotal
|
1 |
|
BedroomsAboveGround
|
2 |
|
BedroomsTotal
|
2 |
|
Appliances
|
Refrigerator, Stove |
|
ConstructionStyleAttachment
|
Detached |
|
CoolingType
|
Central Air Conditioning |
|
ExteriorFinish
|
Aluminum Siding, Vinyl Siding |
|
FoundationType
|
Poured Concrete |
|
HeatingFuel
|
Natural Gas |
|
HeatingType
|
Forced Air |
|
StoriesTotal
|
2 |
|
Type
|
House |
|
UtilityWater
|
Municipal Water |
Upper - 26 Dacotah Street, St. Catharines Land Details
|
Acreage
|
No |
|
LandAmenities
|
Place Of Worship, Public Transit |
|
Sewer
|
Sanitary Sewer |
|
SizeDepth
|
132 Ft |
|
SizeFrontage
|
39 Ft ,11 In |
|
SizeIrregular
|
39.99 X 132 Ft |
|
SizeTotalText
|
39.99 X 132 Ft|under 1/2 Acre |
Upper - 26 Dacotah Street, St. Catharines Rooms
| Floor |
Room Type |
Length |
Width |
Dimensions |
|
Main Level |
Living Room |
3.56 m |
3.4 m |
3.56 m x 3.4 m |
|
Main Level |
Bedroom |
3.73 m |
2.9 m |
3.73 m x 2.9 m |
|
Main Level |
Bedroom |
3.61 m |
2.59 m |
3.61 m x 2.59 m |
|
Main Level |
Bathroom |
2 m |
1.75 m |
2 m x 1.75 m |













