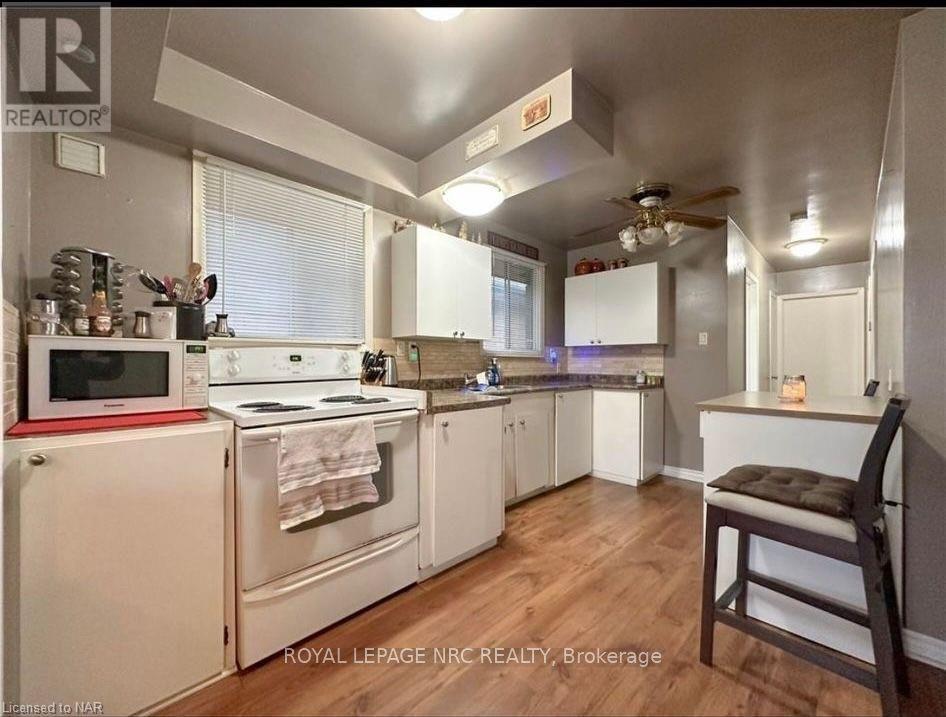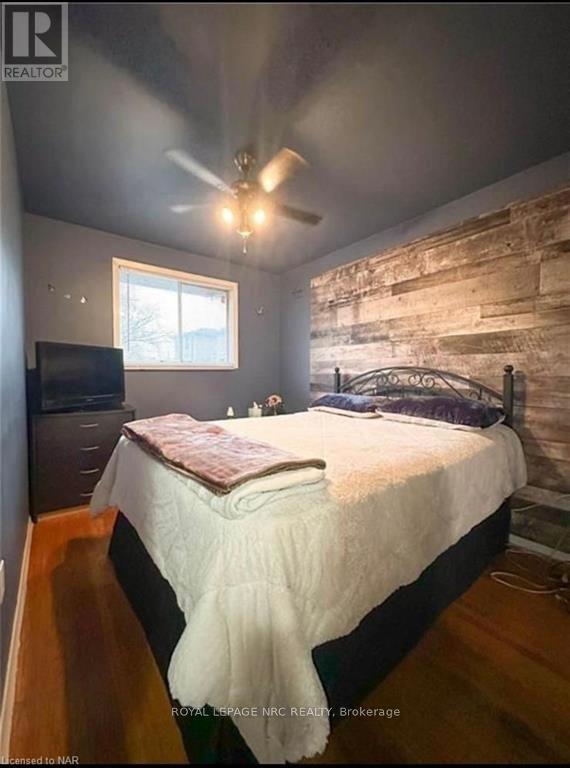3 Bedroom
1 Bathroom
Bungalow
Central Air Conditioning
Forced Air
$2,000 Monthly
Welcome to this inviting property you can call your new home where you experience comfort and convenience of living just few minutes drive to all the big box stores like Walmart, Food Basics, Home Depot and many more. This well-maintained home is ideal for individuals or families looking for a peaceful living environment with easy access to major highways, including the QEW and Red Hill Valley Parkway, making commuting a breeze. Enjoy nearby parks, schools, and shopping centers. The home offers a spacious layout with 3 bedrooms and 1 bathroom, a bright living area, and a modern kitchen equipped with updated appliances. The property features a private backyard, perfect for outdoor gatherings, gardening, or enjoying quiet moments. This unit has a separate entrance and laundry. One Driveway Parking Space included. (id:38042)
Main - 1951 Brampton Street, Hamilton Property Overview
|
MLS® Number
|
X9415261 |
|
Property Type
|
Single Family |
|
Community Name
|
Parkview |
|
ParkingSpaceTotal
|
1 |
Main - 1951 Brampton Street, Hamilton Building Features
|
BathroomTotal
|
1 |
|
BedroomsAboveGround
|
3 |
|
BedroomsTotal
|
3 |
|
Appliances
|
Dryer, Microwave, Range, Refrigerator, Stove, Washer, Window Coverings |
|
ArchitecturalStyle
|
Bungalow |
|
ConstructionStyleAttachment
|
Detached |
|
CoolingType
|
Central Air Conditioning |
|
ExteriorFinish
|
Brick |
|
FireProtection
|
Smoke Detectors |
|
FoundationType
|
Unknown |
|
HeatingFuel
|
Natural Gas |
|
HeatingType
|
Forced Air |
|
StoriesTotal
|
1 |
|
Type
|
House |
|
UtilityWater
|
Municipal Water |
Main - 1951 Brampton Street, Hamilton Land Details
|
Acreage
|
No |
|
Sewer
|
Sanitary Sewer |
|
SizeDepth
|
100 Ft |
|
SizeFrontage
|
25 Ft |
|
SizeIrregular
|
25 X 100 Ft |
|
SizeTotalText
|
25 X 100 Ft |
|
ZoningDescription
|
C |
Main - 1951 Brampton Street, Hamilton Rooms
| Floor |
Room Type |
Length |
Width |
Dimensions |
|
Main Level |
Primary Bedroom |
3.86 m |
2.59 m |
3.86 m x 2.59 m |
|
Main Level |
Bathroom |
1.5 m |
1.8 m |
1.5 m x 1.8 m |
|
Main Level |
Bedroom |
3.02 m |
2.57 m |
3.02 m x 2.57 m |
|
Main Level |
Bedroom |
2.84 m |
2.57 m |
2.84 m x 2.57 m |
|
Main Level |
Kitchen |
4.19 m |
4.17 m |
4.19 m x 4.17 m |
















