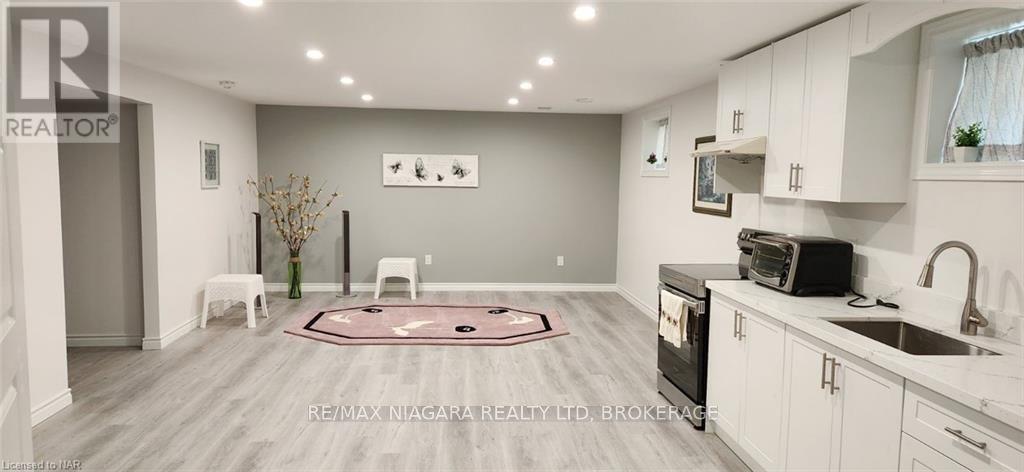2 Bedroom
1 Bathroom
699 sq. ft
Bungalow
Central Air Conditioning
Forced Air
$1,900 Monthly
Modern 2-Bedroom Basement Apartment in Prestigious Merritt Meadows, ideal for two business professionals. This bright and spacious basement apartment, just one year old, offers contemporary living with high ceilings and large windows. Key features include: Modern Design: Finished with recessed pot lights and waterproof vinyl flooring throughout. High-Quality Kitchen: Soft-close drawers, high-end cabinets, and granite countertops in both the kitchen and bathroom. Spacious Bedrooms: Two large bedrooms, each with its own walk-in closet. Comfort & Convenience: Central air conditioning and heating, plus a laundry room on the first floor. Parking Options: Driveway and street parking available. Situated in the sought-after Merritt Meadows subdivision, this apartment is close to Seaway Mall, Niagara College, restaurants, and grocery stores. Rent: $1,900/month, including all utilities, Wi-Fi, hydro, and water. No pets. Schedule a showing today and make this modern apartment your new home! (id:38042)
Lower - 8 Hopkins Street, Thorold Property Overview
|
MLS® Number
|
X10413283 |
|
Property Type
|
Single Family |
|
Community Name
|
562 - Hurricane/Merrittville |
|
EquipmentType
|
Water Heater - Tankless |
|
Features
|
In Suite Laundry |
|
ParkingSpaceTotal
|
1 |
|
RentalEquipmentType
|
Water Heater - Tankless |
Lower - 8 Hopkins Street, Thorold Building Features
|
BathroomTotal
|
1 |
|
BedroomsBelowGround
|
2 |
|
BedroomsTotal
|
2 |
|
Appliances
|
Dryer, Refrigerator, Stove, Washer |
|
ArchitecturalStyle
|
Bungalow |
|
BasementDevelopment
|
Finished |
|
BasementType
|
Full (finished) |
|
ConstructionStyleAttachment
|
Detached |
|
CoolingType
|
Central Air Conditioning |
|
ExteriorFinish
|
Stone, Vinyl Siding |
|
FoundationType
|
Poured Concrete |
|
HeatingFuel
|
Natural Gas |
|
HeatingType
|
Forced Air |
|
StoriesTotal
|
1 |
|
SizeInterior
|
699 |
|
Type
|
House |
|
UtilityWater
|
Municipal Water |
Lower - 8 Hopkins Street, Thorold Land Details
|
Acreage
|
No |
|
FenceType
|
Fenced Yard |
|
Sewer
|
Sanitary Sewer |
|
SizeDepth
|
116 Ft ,2 In |
|
SizeFrontage
|
46 Ft ,3 In |
|
SizeIrregular
|
46.3 X 116.2 Ft |
|
SizeTotalText
|
46.3 X 116.2 Ft|under 1/2 Acre |
|
ZoningDescription
|
R1d |
Lower - 8 Hopkins Street, Thorold Rooms
| Floor |
Room Type |
Length |
Width |
Dimensions |
|
Basement |
Kitchen |
7.92 m |
4.57 m |
7.92 m x 4.57 m |
|
Basement |
Primary Bedroom |
3.96 m |
3.66 m |
3.96 m x 3.66 m |
|
Basement |
Bedroom |
5.31 m |
2.87 m |
5.31 m x 2.87 m |
Lower - 8 Hopkins Street, Thorold Utilities




















