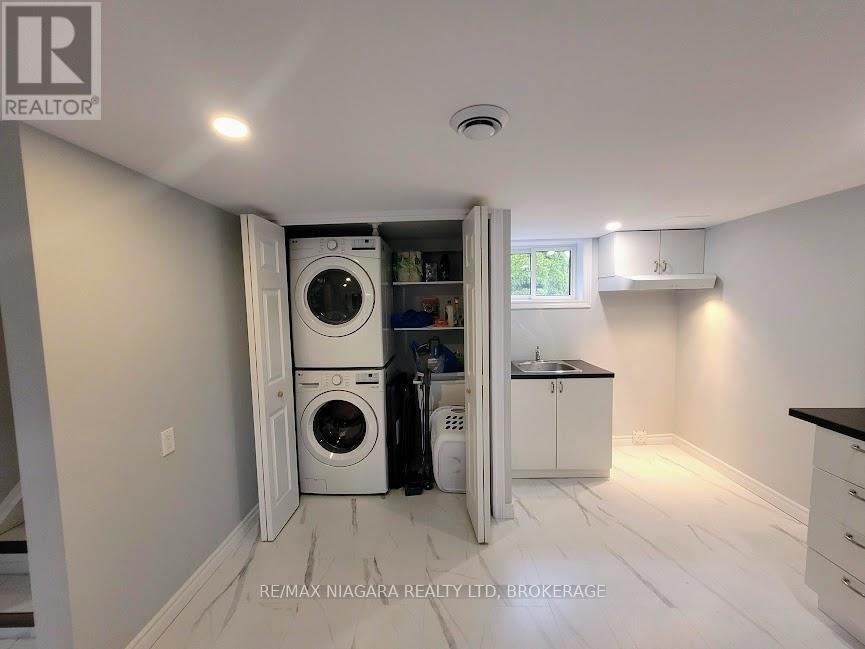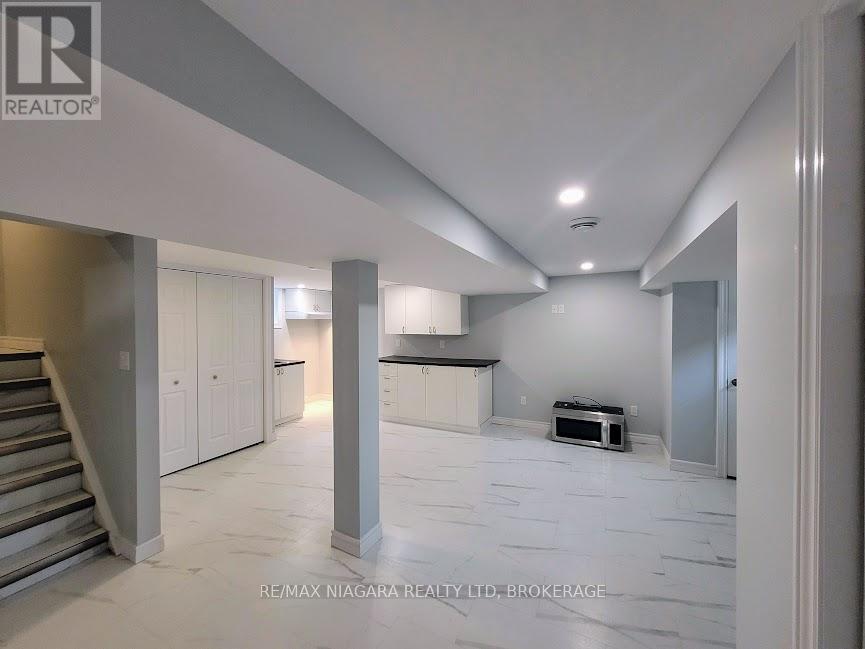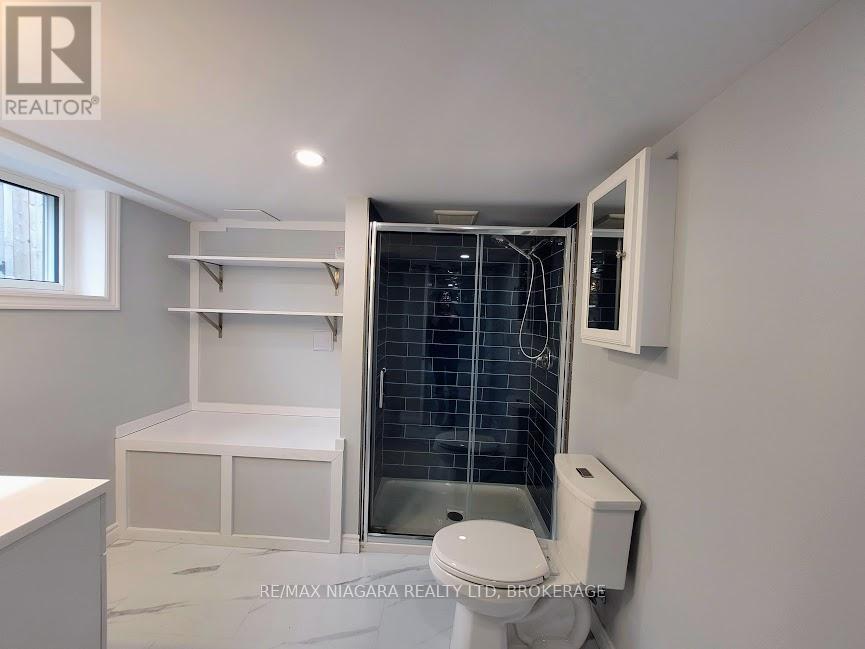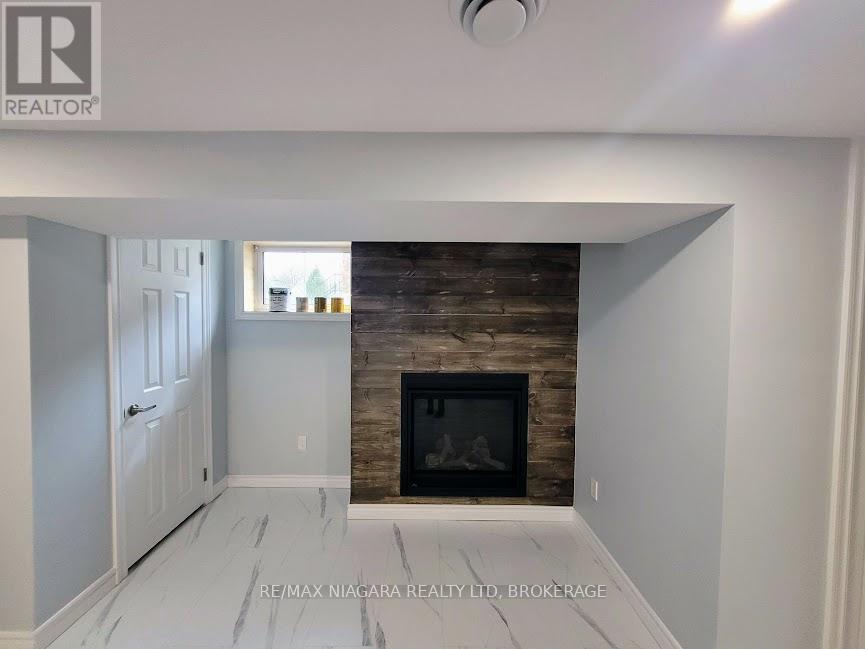1 Bedroom
1 Bathroom
Fireplace
Central Air Conditioning
Forced Air
$1,600 Monthly
This is a turn key rental at an affordable, all inclusive price located in the heart of Niagara Falls! This property has been renovated and offers and updated kitchen with new appliances, updated 3 pcs bathroom and new flooring throughout. This house is conveniently located with an easy access to the bus stop and walking distance to shopping. All applications require recent credit report, references, letter of employment and 2 recent paystubs. Contact today for more information and to schedule your showing. (id:38042)
Lower - 6476 Maranda Street, Niagara Falls Property Overview
|
MLS® Number
|
X11896078 |
|
Property Type
|
Single Family |
|
Community Name
|
216 - Dorchester |
|
AmenitiesNearBy
|
Hospital, Public Transit |
|
ParkingSpaceTotal
|
1 |
|
Structure
|
Deck |
Lower - 6476 Maranda Street, Niagara Falls Building Features
|
BathroomTotal
|
1 |
|
BedroomsBelowGround
|
1 |
|
BedroomsTotal
|
1 |
|
Amenities
|
Fireplace(s) |
|
Appliances
|
Water Heater, Dishwasher, Dryer, Microwave, Refrigerator, Stove, Washer |
|
BasementDevelopment
|
Finished |
|
BasementFeatures
|
Separate Entrance |
|
BasementType
|
N/a (finished) |
|
ConstructionStyleAttachment
|
Detached |
|
CoolingType
|
Central Air Conditioning |
|
ExteriorFinish
|
Vinyl Siding, Brick |
|
FireplacePresent
|
Yes |
|
FireplaceTotal
|
1 |
|
FoundationType
|
Block |
|
HeatingFuel
|
Natural Gas |
|
HeatingType
|
Forced Air |
|
StoriesTotal
|
2 |
|
Type
|
House |
|
UtilityWater
|
Municipal Water |
Lower - 6476 Maranda Street, Niagara Falls Parking
Lower - 6476 Maranda Street, Niagara Falls Land Details
|
Acreage
|
No |
|
FenceType
|
Fenced Yard |
|
LandAmenities
|
Hospital, Public Transit |
|
Sewer
|
Sanitary Sewer |
|
SizeDepth
|
120 Ft ,3 In |
|
SizeFrontage
|
50 Ft ,1 In |
|
SizeIrregular
|
50.12 X 120.28 Ft |
|
SizeTotalText
|
50.12 X 120.28 Ft|under 1/2 Acre |
Lower - 6476 Maranda Street, Niagara Falls Rooms
| Floor |
Room Type |
Length |
Width |
Dimensions |
|
Basement |
Bedroom |
4.11 m |
3.96 m |
4.11 m x 3.96 m |
|
Basement |
Kitchen |
5.79 m |
4.49 m |
5.79 m x 4.49 m |












