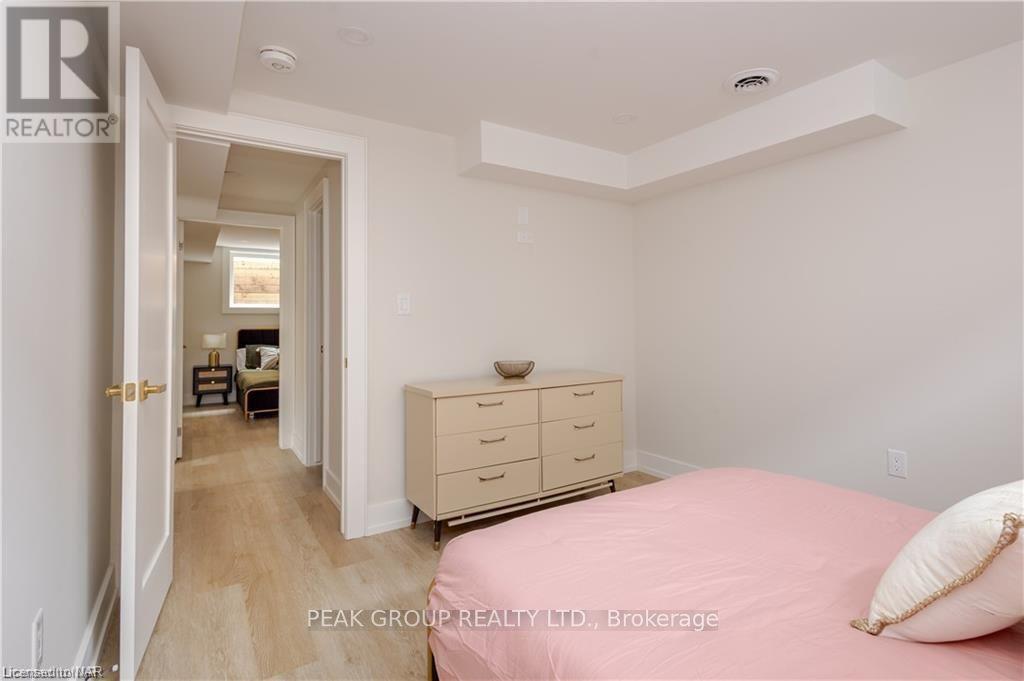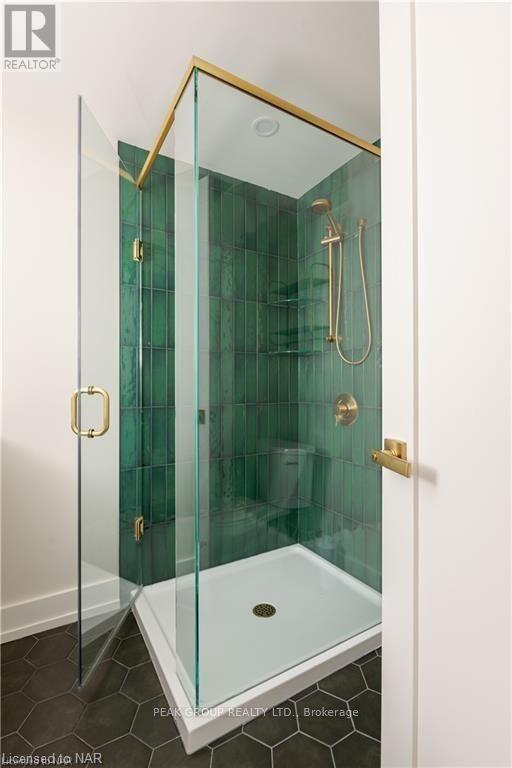2 Bedroom
1 Bathroom
Central Air Conditioning
Forced Air
Acreage
$1,800 Monthly
Nestled in the heart of North End St. Catharines, minutes from Sunset Beach, a charming 2-bedroom lower unit apartment is waiting to welcome you home. This newly built haven boasts a prime location that perfectly balances serene coastal living with urban convenience. As you step inside, you're greeted by a space that seamlessly blends modern comfort with timeless elegance, with all brand new high-end finishes and appliances throughout. Every corner of this fully renovated apartment has been thoughtfully designed, ensuring both style and functionality. Natural light streams through large windows, illuminating the spacious layout and creating an inviting ambiance. Enjoy spacious living, natural light, and a private entrance. Nearby amenities, easy transportation access, and a shared outdoor space complete the package. Don't miss your chance to experience the best of both worlds – coastal serenity and urban convenience – in this impeccably crafted lower unit apartment. Schedule a viewing today and make this newly built gem your own. (id:38042)
Lower - 43a Grandview Drive, St. Catharines Property Overview
|
MLS® Number
|
X9767627 |
|
Property Type
|
Single Family |
|
Community Name
|
436 - Port Weller |
|
ParkingSpaceTotal
|
1 |
Lower - 43a Grandview Drive, St. Catharines Building Features
|
BathroomTotal
|
1 |
|
BedroomsBelowGround
|
2 |
|
BedroomsTotal
|
2 |
|
Appliances
|
Dishwasher, Dryer, Refrigerator, Stove, Washer |
|
BasementDevelopment
|
Finished |
|
BasementType
|
Full (finished) |
|
ConstructionStyleAttachment
|
Detached |
|
CoolingType
|
Central Air Conditioning |
|
ExteriorFinish
|
Vinyl Siding |
|
HeatingType
|
Forced Air |
|
StoriesTotal
|
2 |
|
Type
|
House |
|
UtilityWater
|
Municipal Water |
Lower - 43a Grandview Drive, St. Catharines Parking
Lower - 43a Grandview Drive, St. Catharines Land Details
|
Acreage
|
Yes |
|
Sewer
|
Sanitary Sewer |
|
SizeFrontage
|
50.41 M |
|
SizeIrregular
|
50.41 |
|
SizeTotal
|
50.4100 |
|
SizeTotalText
|
50.4100 |
|
ZoningDescription
|
R2 |
Lower - 43a Grandview Drive, St. Catharines Rooms
| Floor |
Room Type |
Length |
Width |
Dimensions |
|
Lower Level |
Living Room |
4.93 m |
2.95 m |
4.93 m x 2.95 m |
|
Lower Level |
Kitchen |
1.96 m |
3.05 m |
1.96 m x 3.05 m |
|
Lower Level |
Utility Room |
0.91 m |
2.95 m |
0.91 m x 2.95 m |
|
Lower Level |
Primary Bedroom |
4.01 m |
2.95 m |
4.01 m x 2.95 m |
|
Lower Level |
Bedroom |
2.95 m |
2.95 m |
2.95 m x 2.95 m |
|
Lower Level |
Bathroom |
1.96 m |
1.96 m |
1.96 m x 1.96 m |
















