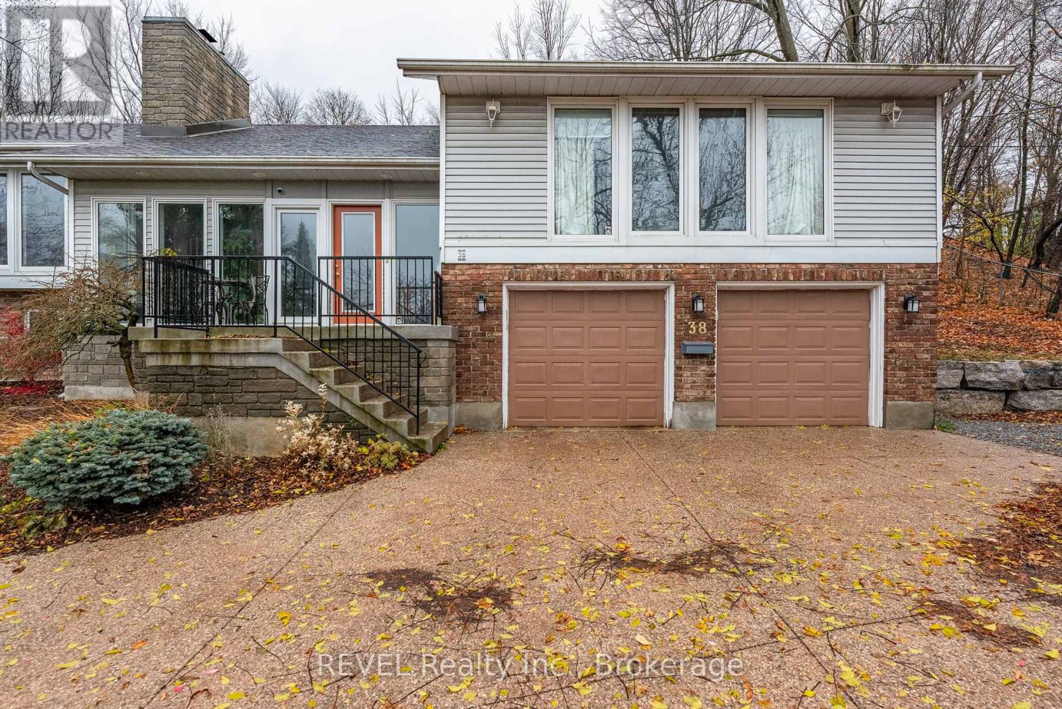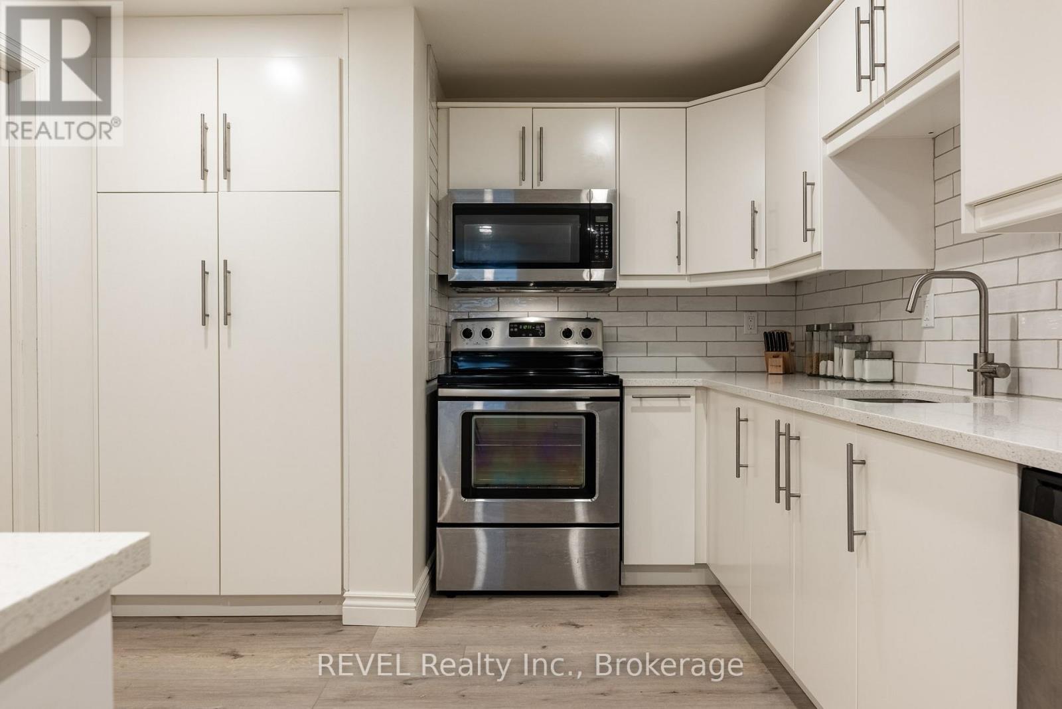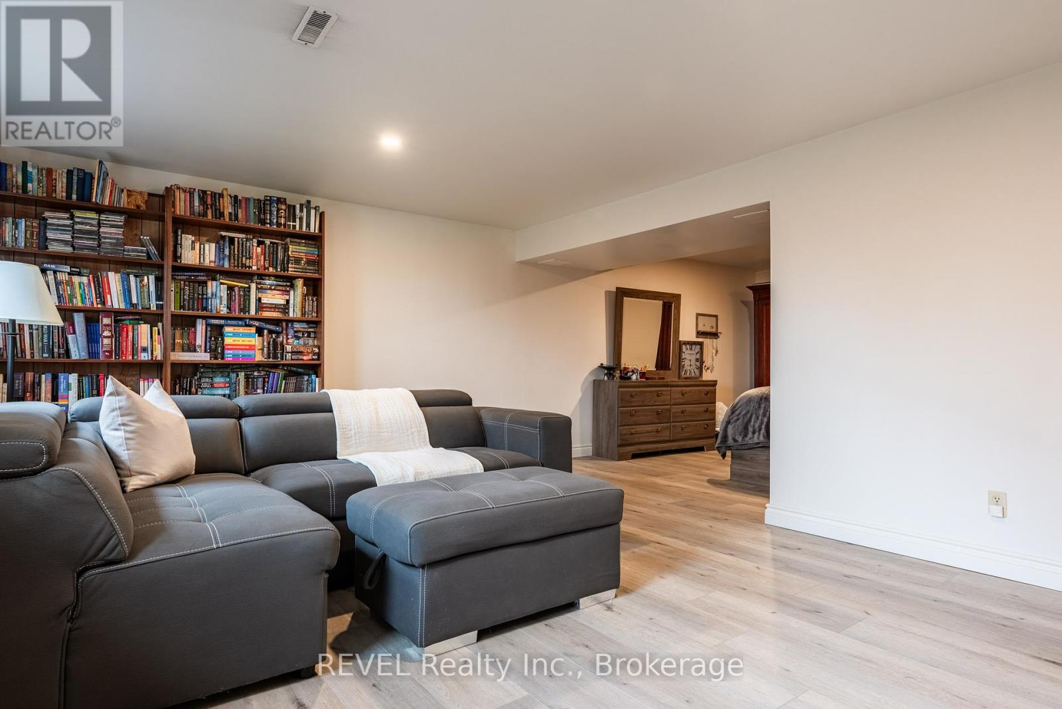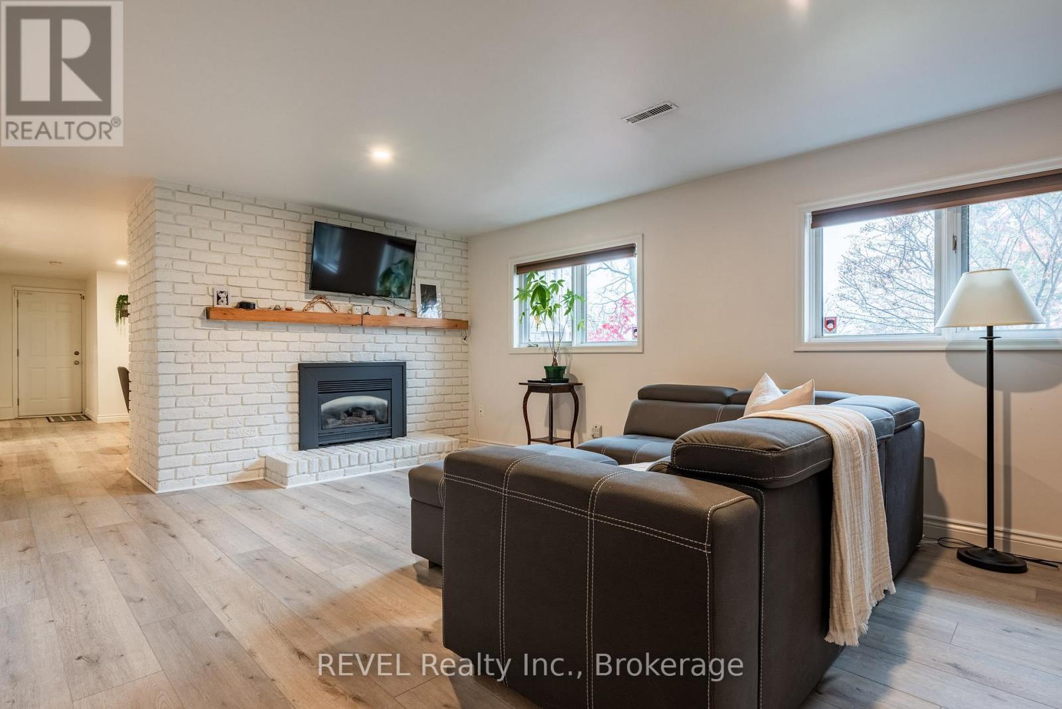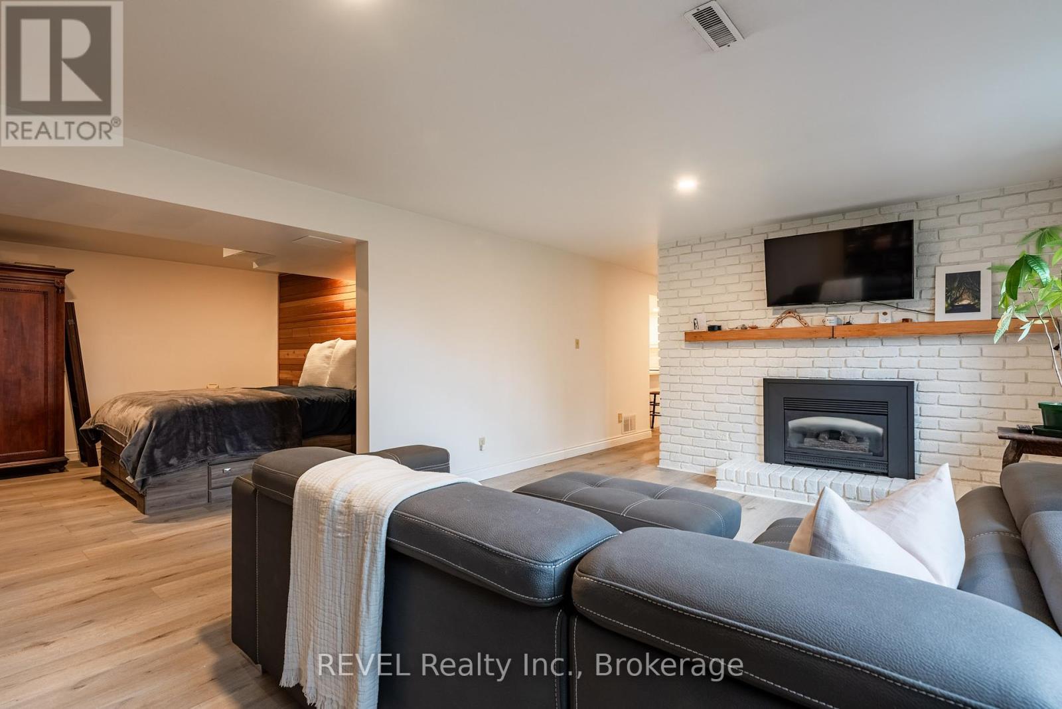1 Bedroom
1 Bathroom
Raised Bungalow
Fireplace
Central Air Conditioning
Forced Air
Landscaped
$1,850 Monthly
Beautifully renovated 990 sqft lower-level unit, available January 1, 2025. This inviting alcove studio unit features a private entrance, in-suite washer and dryer, stainless steel appliances, storage space and breakfast bar. The cozy living room with above ground windows is complete with a fireplace, creating a warm and welcoming atmosphere.The rent is all-inclusive, covering utilities and high-speed internet, so you can enjoy hassle-free living. Additionally, you'll have access to one parking space in a secure double car garage.Conveniently located close to Brock University, shopping centres, parks, and highway access, this unit offers the perfect blend of comfort and accessibility. Minimum Six Month Lease. Application, Credit Check, Letter of Employment and Deposit required. Contact Alexx Petrie for all inquiries. (id:38042)
Lower - 38 Allanburg Road, St. Catharines Property Overview
|
MLS® Number
|
X11214240 |
|
Property Type
|
Single Family |
|
Community Name
|
460 - Burleigh Hill |
|
CommunicationType
|
High Speed Internet |
|
Features
|
Hillside, Sloping, In Suite Laundry |
|
ParkingSpaceTotal
|
1 |
|
ViewType
|
City View |
Lower - 38 Allanburg Road, St. Catharines Building Features
|
BathroomTotal
|
1 |
|
BedroomsAboveGround
|
1 |
|
BedroomsTotal
|
1 |
|
Amenities
|
Fireplace(s) |
|
ArchitecturalStyle
|
Raised Bungalow |
|
BasementDevelopment
|
Finished |
|
BasementType
|
N/a (finished) |
|
ConstructionStyleAttachment
|
Detached |
|
CoolingType
|
Central Air Conditioning |
|
ExteriorFinish
|
Brick Facing |
|
FireplacePresent
|
Yes |
|
FireplaceTotal
|
1 |
|
FoundationType
|
Poured Concrete |
|
HeatingFuel
|
Natural Gas |
|
HeatingType
|
Forced Air |
|
StoriesTotal
|
1 |
|
Type
|
House |
|
UtilityWater
|
Municipal Water |
Lower - 38 Allanburg Road, St. Catharines Parking
Lower - 38 Allanburg Road, St. Catharines Land Details
|
Acreage
|
No |
|
LandscapeFeatures
|
Landscaped |
|
Sewer
|
Sanitary Sewer |
Lower - 38 Allanburg Road, St. Catharines Rooms
| Floor |
Room Type |
Length |
Width |
Dimensions |
|
Flat |
Bedroom |
3.81 m |
3.81 m |
3.81 m x 3.81 m |
|
Flat |
Kitchen |
3.81 m |
3.05 m |
3.81 m x 3.05 m |
|
Flat |
Living Room |
5 m |
3.96 m |
5 m x 3.96 m |
|
Flat |
Dining Room |
4.27 m |
3.96 m |
4.27 m x 3.96 m |
|
Flat |
Bathroom |
3.81 m |
2.01 m |
3.81 m x 2.01 m |
