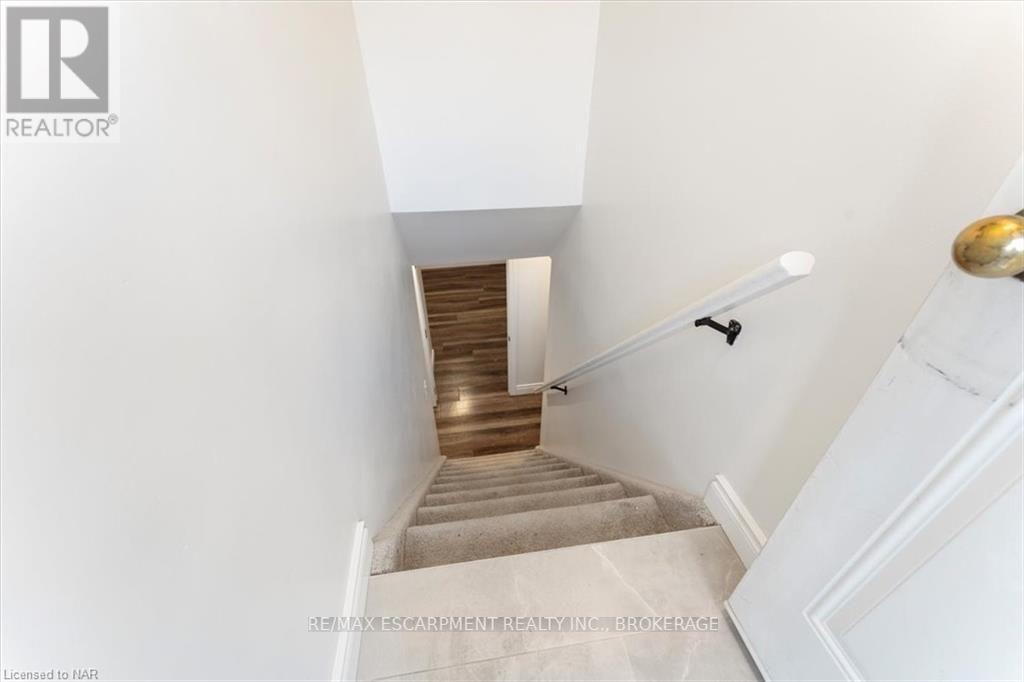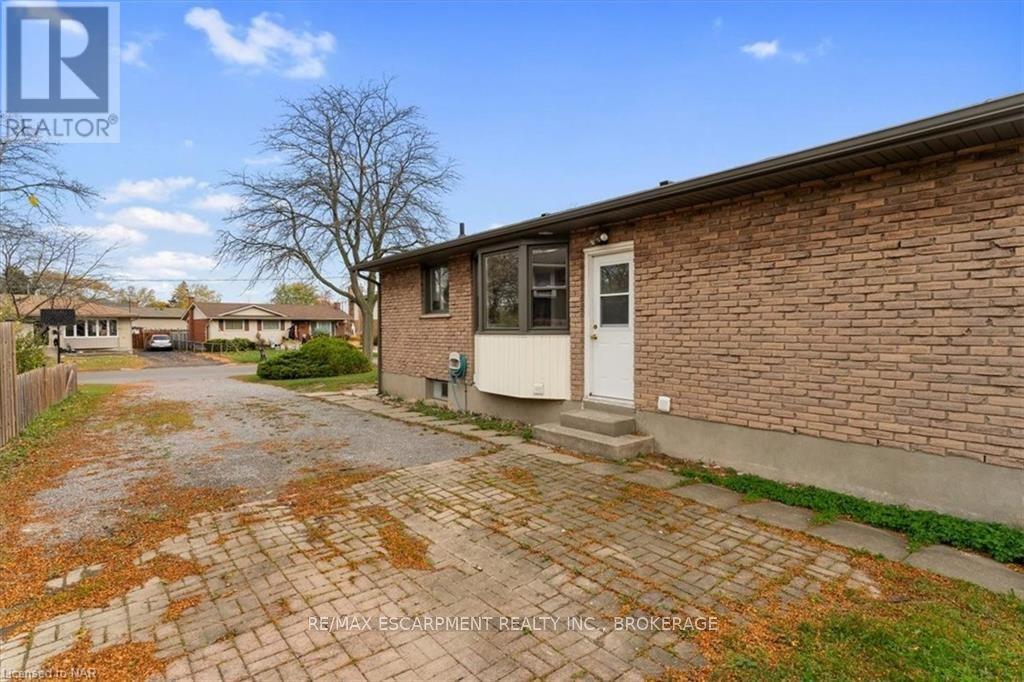2 Bedroom
1 Bathroom
Bungalow
Central Air Conditioning
Forced Air
$1,700 Monthly
Come and experience the beauty of this stunningly renovated 2-bedroom Lower unit\r\nhome in the coveted North St. Catharines. The modern, open-concept living space is\r\nperfect for entertaining guests and spending quality time with family. Located on\r\na peaceful and family-oriented street, this home is just minutes away from popular\r\nshopping centres, restaurants, public transportation, and the QEW, with easy\r\naccess to Niagara-on-the-Lake. This elegant home boasts an array of modern\r\nfeatures, including: Brand new kitchen cabinets and quartz countertops.\r\nTop-of-the-line stainless steel appliances. Easy-to-maintain vinyl flooring\r\nthroughout the floor. Enjoy an abundance of natural light that streams through\r\nthe windows in the living room and kitchen, creating a bright and inviting\r\natmosphere. This lower-level unit feels spacious and airy, making it the perfect\r\nplace to call home. Forget about the hassle of laundry day, as this unit comes\r\nwith a private stackable washer/dryer. Don't miss out on the opportunity to make\r\nthis move-in ready property your dream home. Please note: This is the lower unit. (id:38042)
Lower - 125 Meredith Drive, St. Catharines Property Overview
|
MLS® Number
|
X10413658 |
|
Property Type
|
Single Family |
|
Community Name
|
444 - Carlton/Bunting |
|
EquipmentType
|
Water Heater |
|
ParkingSpaceTotal
|
2 |
|
RentalEquipmentType
|
Water Heater |
Lower - 125 Meredith Drive, St. Catharines Building Features
|
BathroomTotal
|
1 |
|
BedroomsBelowGround
|
2 |
|
BedroomsTotal
|
2 |
|
Appliances
|
Dryer, Range, Refrigerator, Stove, Washer |
|
ArchitecturalStyle
|
Bungalow |
|
BasementFeatures
|
Separate Entrance, Walk-up |
|
BasementType
|
N/a |
|
ConstructionStyleAttachment
|
Detached |
|
CoolingType
|
Central Air Conditioning |
|
ExteriorFinish
|
Vinyl Siding, Brick |
|
FoundationType
|
Poured Concrete |
|
HeatingFuel
|
Natural Gas |
|
HeatingType
|
Forced Air |
|
StoriesTotal
|
1 |
|
Type
|
House |
|
UtilityWater
|
Municipal Water |
Lower - 125 Meredith Drive, St. Catharines Land Details
|
Acreage
|
No |
|
Sewer
|
Sanitary Sewer |
|
SizeDepth
|
111 Ft ,5 In |
|
SizeFrontage
|
50 Ft |
|
SizeIrregular
|
50 X 111.49 Ft |
|
SizeTotalText
|
50 X 111.49 Ft|under 1/2 Acre |
|
ZoningDescription
|
R1 |
Lower - 125 Meredith Drive, St. Catharines Rooms
| Floor |
Room Type |
Length |
Width |
Dimensions |
|
Basement |
Kitchen |
2.44 m |
2.24 m |
2.44 m x 2.24 m |
|
Basement |
Living Room |
4.9 m |
3.43 m |
4.9 m x 3.43 m |
|
Basement |
Dining Room |
2.92 m |
2.84 m |
2.92 m x 2.84 m |
|
Basement |
Bedroom |
3.15 m |
2.62 m |
3.15 m x 2.62 m |
|
Basement |
Bedroom |
3.15 m |
2.69 m |
3.15 m x 2.69 m |
|
Basement |
Bathroom |
|
|
Measurements not available |

























