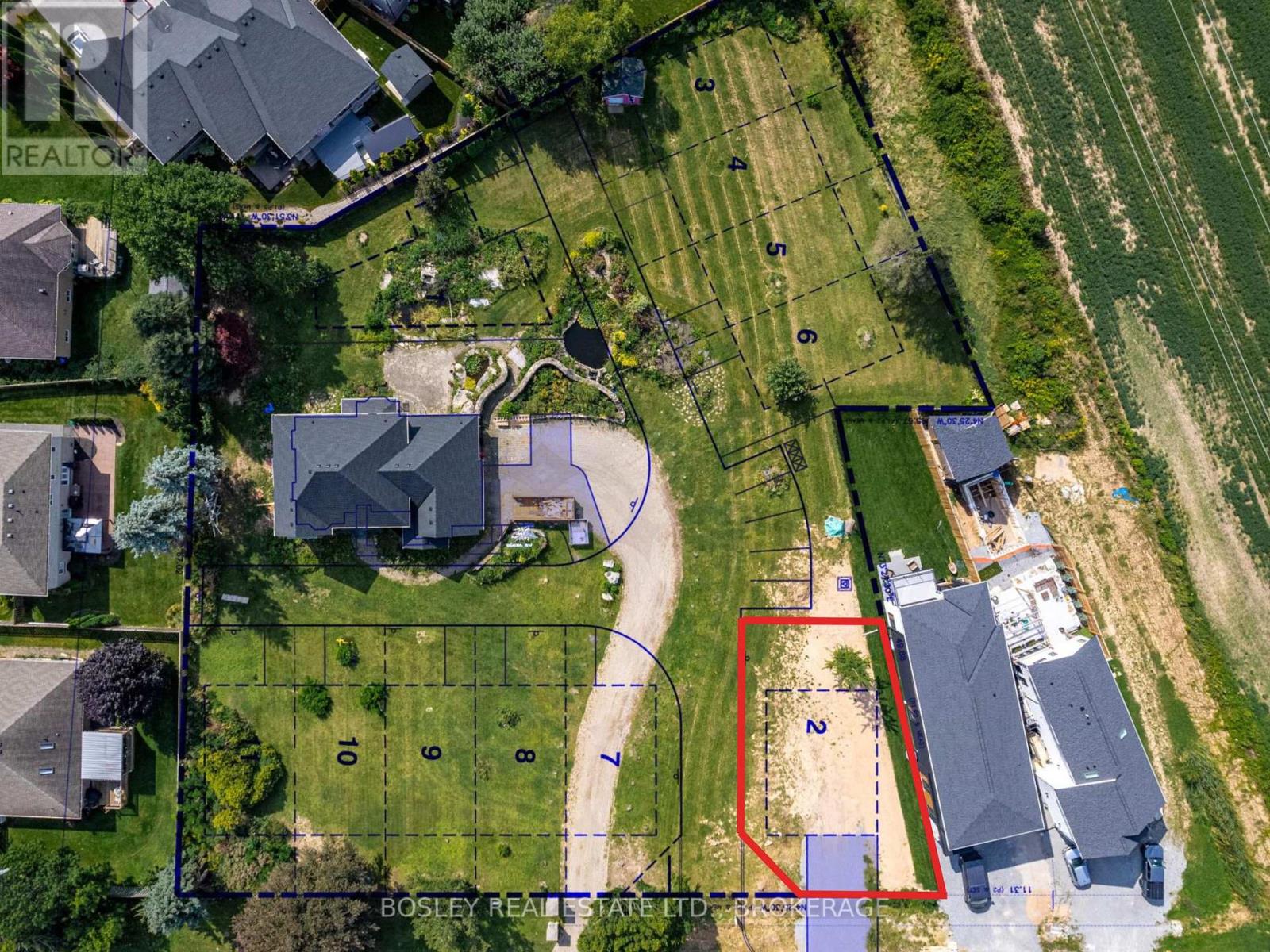3 Bedroom
3 Bathroom
1499 sq. ft
Fireplace
Central Air Conditioning
Forced Air
$1,250,000
Welcome to Mount Carmel, one of Niagara Falls' most sought-after neighbourhoods! This exceptional ""TO BE BUILT"" home by award-winning local builder Niagara Pines Developments will be constructed on a 60 x 91 ft. lot. Combining superior craftsmanship with top-quality finishes well above industry standards, this home promises to impress. The distinguished exterior will feature a striking combination of stone and stucco, complemented by an attached double-car garage. Step inside to a grand entryway with a soaring two-storey ceiling, setting the tone for the luxurious interior. The thoughtfully designed layout includes: Hardwood and tile flooring throughout (no carpet), Wood stairs with a matching wood banister and wrought iron spindles, Custom kitchen and bathroom finishes with granite or quartz countertops, 9-foot ceilings in the main living area, a cozy gas fireplace with a mantle, upgraded trim and casing, and ample pot lights for a warm and inviting ambiance. The kitchen is a true highlight, featuring a large island, tiled backsplash, generous cabinetry, and a walkout to a covered deck perfect for entertaining or relaxing. The spacious primary suite offers a retreat-like experience, complete with a walk-in closet and a luxurious ensuite bathroom. Indulge in the tiled walk-in shower, double vanity, and a stand-alone soaker tub. As with any new build, your journey begins with a consultation to tailor the home to your specific needs and preferences. Rest assured, the quality standards and materials provided will exceed your expectations, delivering a home that truly reflects your vision. Dont miss the opportunity to create your dream home in this incredible location! PLEASE NOTE: that the photos in this listing are of a previous build but are a fair representation of the finished interior. (id:38042)
Lot 2 - 3151 Montrose Road, Niagara Falls Property Overview
|
MLS® Number
|
X11911286 |
|
Property Type
|
Single Family |
|
Community Name
|
208 - Mt. Carmel |
|
Features
|
Carpet Free |
|
ParkingSpaceTotal
|
4 |
Lot 2 - 3151 Montrose Road, Niagara Falls Building Features
|
BathroomTotal
|
3 |
|
BedroomsAboveGround
|
3 |
|
BedroomsTotal
|
3 |
|
Appliances
|
Garage Door Opener Remote(s) |
|
BasementDevelopment
|
Unfinished |
|
BasementType
|
Full (unfinished) |
|
ConstructionStyleAttachment
|
Detached |
|
CoolingType
|
Central Air Conditioning |
|
ExteriorFinish
|
Stone, Stucco |
|
FireplacePresent
|
Yes |
|
FoundationType
|
Poured Concrete |
|
HalfBathTotal
|
1 |
|
HeatingFuel
|
Natural Gas |
|
HeatingType
|
Forced Air |
|
StoriesTotal
|
2 |
|
SizeInterior
|
1499 |
|
Type
|
House |
|
UtilityWater
|
Municipal Water |
Lot 2 - 3151 Montrose Road, Niagara Falls Parking
Lot 2 - 3151 Montrose Road, Niagara Falls Land Details
|
Acreage
|
No |
|
Sewer
|
Sanitary Sewer |
|
SizeDepth
|
91 Ft ,9 In |
|
SizeFrontage
|
60 Ft |
|
SizeIrregular
|
60 X 91.8 Ft |
|
SizeTotalText
|
60 X 91.8 Ft |
|
ZoningDescription
|
R1e |
Lot 2 - 3151 Montrose Road, Niagara Falls Rooms
| Floor |
Room Type |
Length |
Width |
Dimensions |
|
Second Level |
Bathroom |
2.44 m |
2.24 m |
2.44 m x 2.24 m |
|
Second Level |
Primary Bedroom |
4.85 m |
3.73 m |
4.85 m x 3.73 m |
|
Second Level |
Bathroom |
3.33 m |
3.1 m |
3.33 m x 3.1 m |
|
Second Level |
Bedroom |
3.4 m |
3.2 m |
3.4 m x 3.2 m |
|
Second Level |
Bedroom |
4.34 m |
3.63 m |
4.34 m x 3.63 m |
|
Main Level |
Foyer |
2.79 m |
2.11 m |
2.79 m x 2.11 m |
|
Main Level |
Dining Room |
3 m |
4.49 m |
3 m x 4.49 m |
|
Main Level |
Office |
4.6 m |
3.02 m |
4.6 m x 3.02 m |
|
Main Level |
Kitchen |
4.57 m |
3.81 m |
4.57 m x 3.81 m |
|
Main Level |
Living Room |
3.78 m |
4.49 m |
3.78 m x 4.49 m |
|
Main Level |
Bathroom |
1.12 m |
1.83 m |
1.12 m x 1.83 m |
|
Main Level |
Laundry Room |
3.05 m |
2.29 m |
3.05 m x 2.29 m |
















