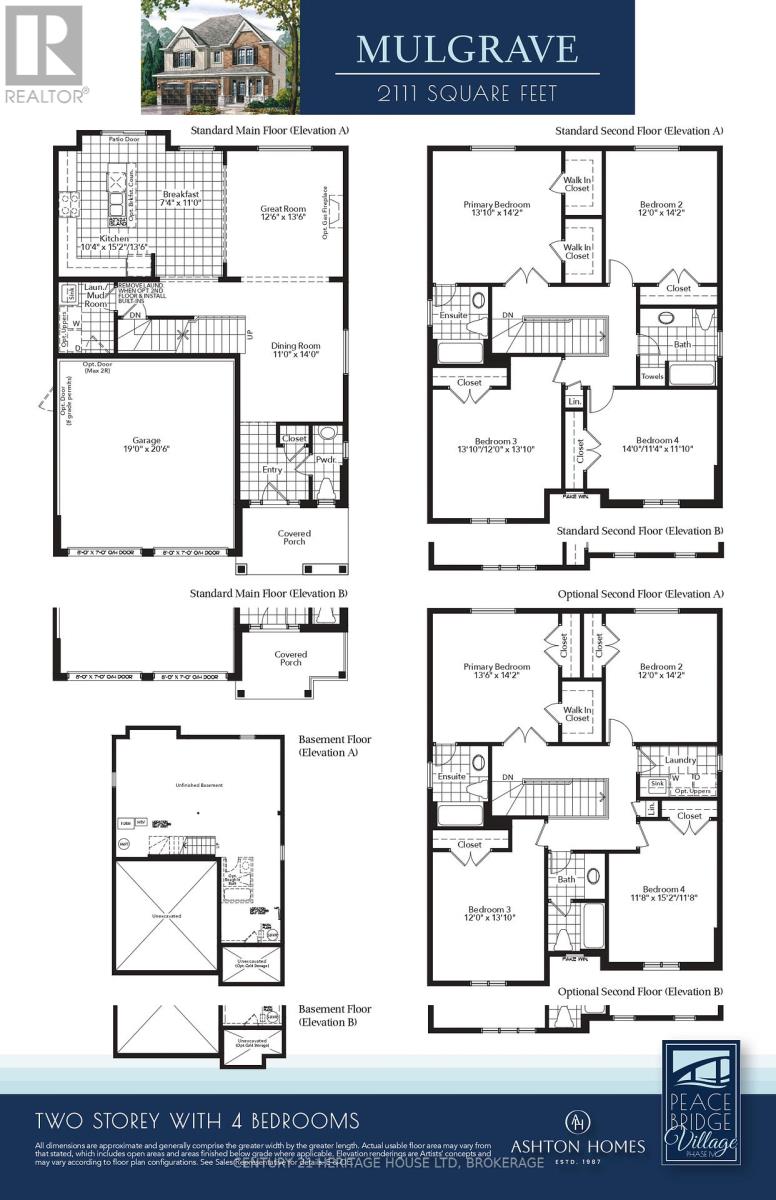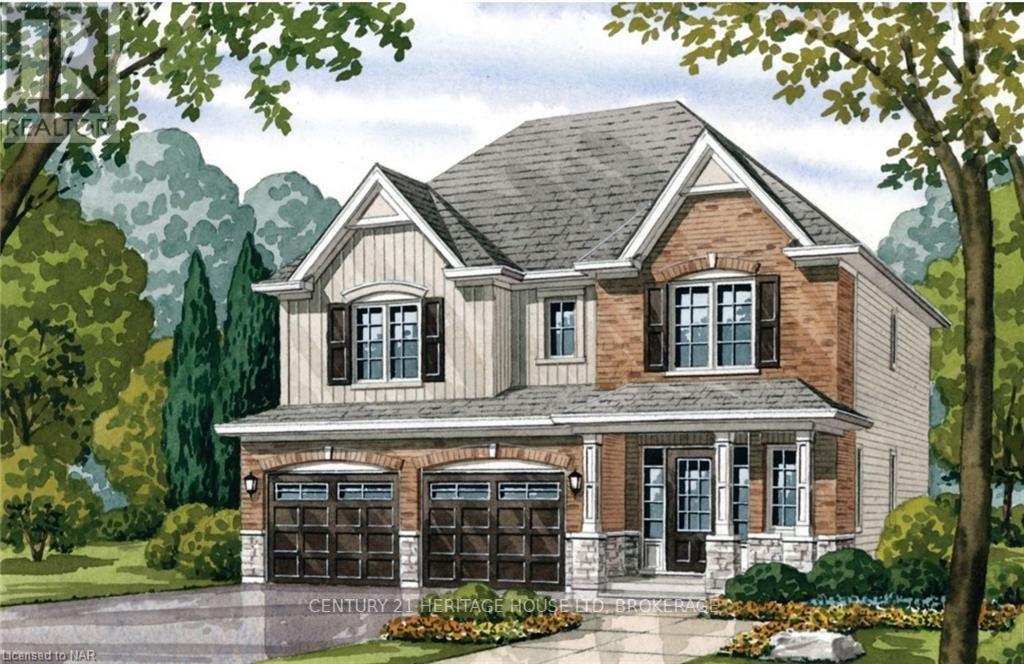4 Bedroom
2 Bathroom
Forced Air
$737,900
Discover your dream home with this stunning 2-story detached house, nestled in the serene community of Fort Erie, Ontario. Boasting 4 bedrooms and 3 bathrooms across a spacious 1584 square feet, this property offers the perfect blend of comfort and style. With amenities such as a full, unfinished basement and a double-wide asphalt driveway leading to an attached garage, convenience meets sophistication. Ideal for entertaining and social gatherings. The property's prime location is accentuated by its proximity to beaches, lakes, major highways, and schools, ensuring that leisure and essential services are always within reach. Experience luxury living in a home designed with meticulous attention to detail, ready to create unforgettable memories for you and your loved ones. (id:38042)
Lot 12 Burwell Street, Fort Erie Property Overview
|
MLS® Number
|
X9411065 |
|
Property Type
|
Single Family |
|
Community Name
|
333 - Lakeshore |
|
EquipmentType
|
Water Heater |
|
ParkingSpaceTotal
|
4 |
|
RentalEquipmentType
|
Water Heater |
Lot 12 Burwell Street, Fort Erie Building Features
|
BathroomTotal
|
2 |
|
BedroomsAboveGround
|
4 |
|
BedroomsTotal
|
4 |
|
BasementDevelopment
|
Unfinished |
|
BasementType
|
Full (unfinished) |
|
ConstructionStyleAttachment
|
Detached |
|
ExteriorFinish
|
Brick, Vinyl Siding |
|
FoundationType
|
Poured Concrete |
|
HalfBathTotal
|
1 |
|
HeatingFuel
|
Natural Gas |
|
HeatingType
|
Forced Air |
|
StoriesTotal
|
2 |
|
Type
|
House |
|
UtilityWater
|
Municipal Water |
Lot 12 Burwell Street, Fort Erie Parking
Lot 12 Burwell Street, Fort Erie Land Details
|
Acreage
|
No |
|
Sewer
|
Sanitary Sewer |
|
SizeDepth
|
88 Ft ,1 In |
|
SizeFrontage
|
40 Ft |
|
SizeIrregular
|
40 X 88.16 Ft |
|
SizeTotalText
|
40 X 88.16 Ft|under 1/2 Acre |
|
ZoningDescription
|
R2 |
Lot 12 Burwell Street, Fort Erie Rooms
| Floor |
Room Type |
Length |
Width |
Dimensions |
|
Second Level |
Primary Bedroom |
3.96 m |
4.32 m |
3.96 m x 4.32 m |
|
Second Level |
Bedroom |
3.66 m |
4.32 m |
3.66 m x 4.32 m |
|
Second Level |
Bedroom |
4.22 m |
3.66 m |
4.22 m x 3.66 m |
|
Second Level |
Bedroom |
4.27 m |
3.61 m |
4.27 m x 3.61 m |
|
Main Level |
Great Room |
3.81 m |
4.11 m |
3.81 m x 4.11 m |
|
Main Level |
Kitchen |
3.15 m |
4.62 m |
3.15 m x 4.62 m |
|
Main Level |
Eating Area |
2.24 m |
3.35 m |
2.24 m x 3.35 m |
|
Main Level |
Dining Room |
3.35 m |
4.27 m |
3.35 m x 4.27 m |




