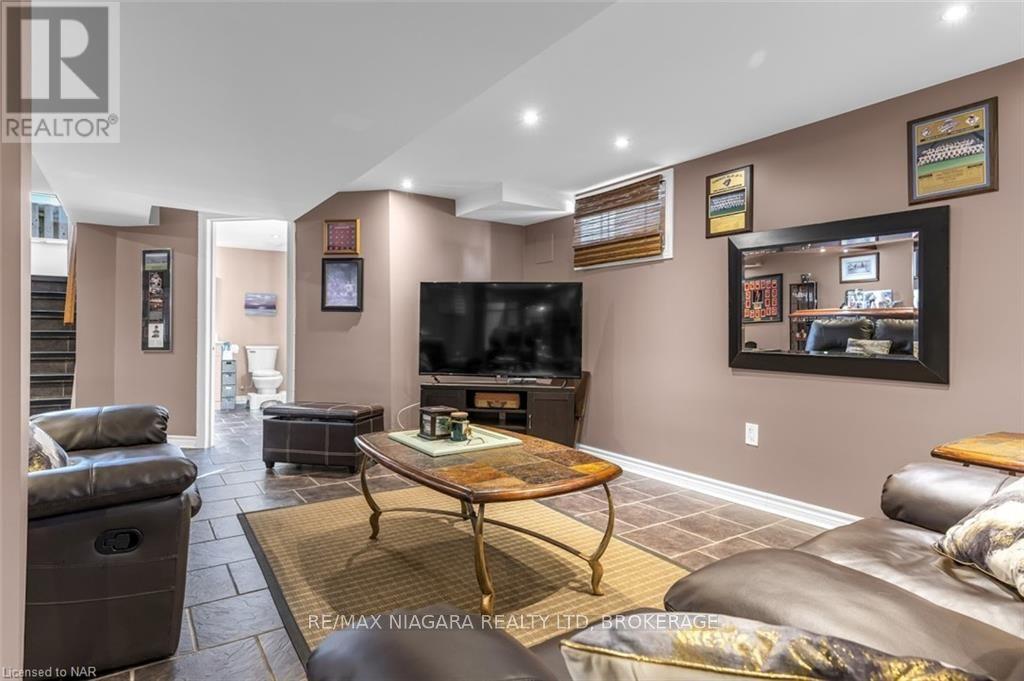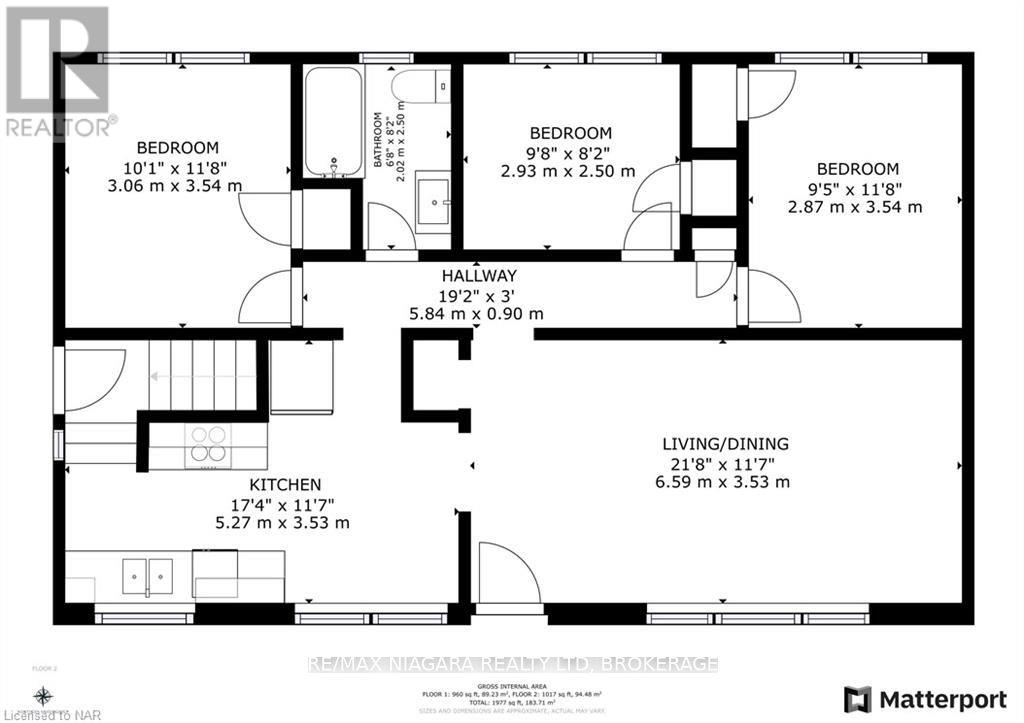3 Bedroom
2 Bathroom
Bungalow
Fireplace
Central Air Conditioning
Forced Air
$699,900
Home sweet home! Tastefully updated and maintained bungalow in Dain City centrally located with easy access to Port Colborne and Welland. Bright open living and dining room combo with large window to bring in the sunshine. Three bedrooms upstairs share 3 piece bath with large soaker tub. On the lower level is an amazing rec room with tile floors, electric fireplace and bar for hosting and entertaining. Lower level laundry room with additional bathroom. Single car garage with ample driveway parking and carport. Fully fenced yard with quansat hut for additional storage. Enjoy the hot tub in all seasons. This home is 100% move in condition. (id:38042)
99 Forks Road, Welland Property Overview
|
MLS® Number
|
X9767549 |
|
Property Type
|
Single Family |
|
Community Name
|
774 - Dain City |
|
AmenitiesNearBy
|
Hospital |
|
ParkingSpaceTotal
|
6 |
99 Forks Road, Welland Building Features
|
BathroomTotal
|
2 |
|
BedroomsAboveGround
|
3 |
|
BedroomsTotal
|
3 |
|
Amenities
|
Fireplace(s) |
|
Appliances
|
Water Heater, Central Vacuum, Dishwasher, Dryer, Freezer, Garage Door Opener, Hot Tub, Microwave, Refrigerator, Stove, Washer, Window Coverings |
|
ArchitecturalStyle
|
Bungalow |
|
BasementDevelopment
|
Finished |
|
BasementType
|
Full (finished) |
|
ConstructionStyleAttachment
|
Detached |
|
CoolingType
|
Central Air Conditioning |
|
ExteriorFinish
|
Stone, Vinyl Siding |
|
FireplacePresent
|
Yes |
|
FireplaceTotal
|
1 |
|
FoundationType
|
Block |
|
HeatingFuel
|
Natural Gas |
|
HeatingType
|
Forced Air |
|
StoriesTotal
|
1 |
|
Type
|
House |
|
UtilityWater
|
Municipal Water |
99 Forks Road, Welland Parking
99 Forks Road, Welland Land Details
|
Acreage
|
No |
|
LandAmenities
|
Hospital |
|
Sewer
|
Sanitary Sewer |
|
SizeDepth
|
120 Ft |
|
SizeFrontage
|
80 Ft |
|
SizeIrregular
|
80 X 120 Ft |
|
SizeTotalText
|
80 X 120 Ft|under 1/2 Acre |
|
ZoningDescription
|
Rl1 |
99 Forks Road, Welland Rooms
| Floor |
Room Type |
Length |
Width |
Dimensions |
|
Lower Level |
Recreational, Games Room |
11.48 m |
6.78 m |
11.48 m x 6.78 m |
|
Main Level |
Kitchen |
5.21 m |
3.45 m |
5.21 m x 3.45 m |
|
Main Level |
Other |
6.48 m |
3.45 m |
6.48 m x 3.45 m |
|
Main Level |
Bedroom |
2.79 m |
3.48 m |
2.79 m x 3.48 m |
|
Main Level |
Bedroom |
2.92 m |
2.44 m |
2.92 m x 2.44 m |
|
Main Level |
Primary Bedroom |
3.25 m |
2.97 m |
3.25 m x 2.97 m |






























