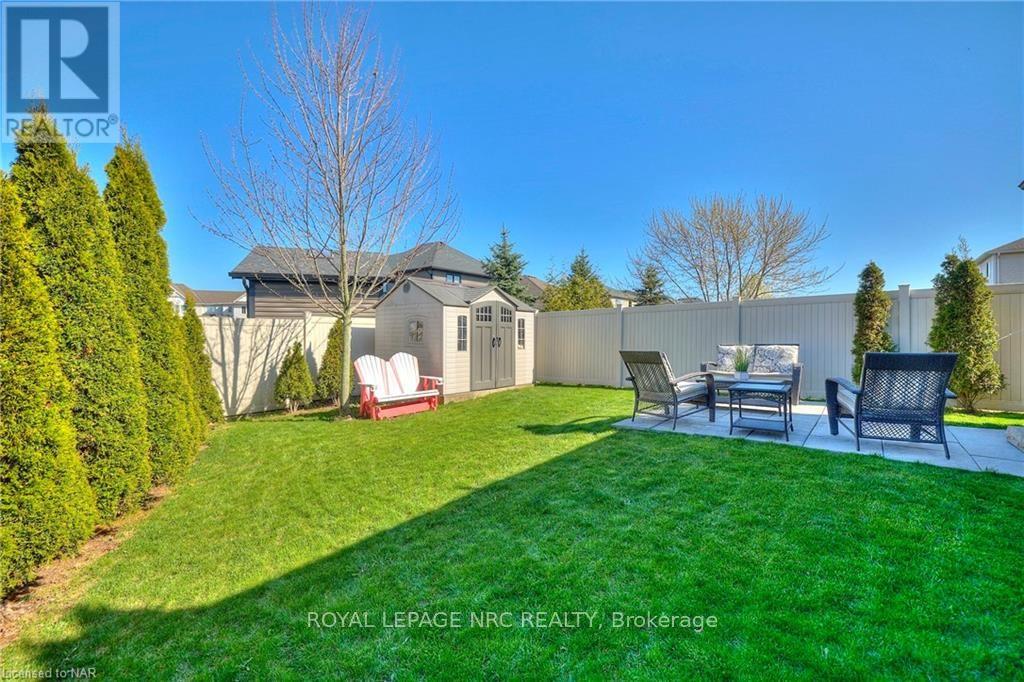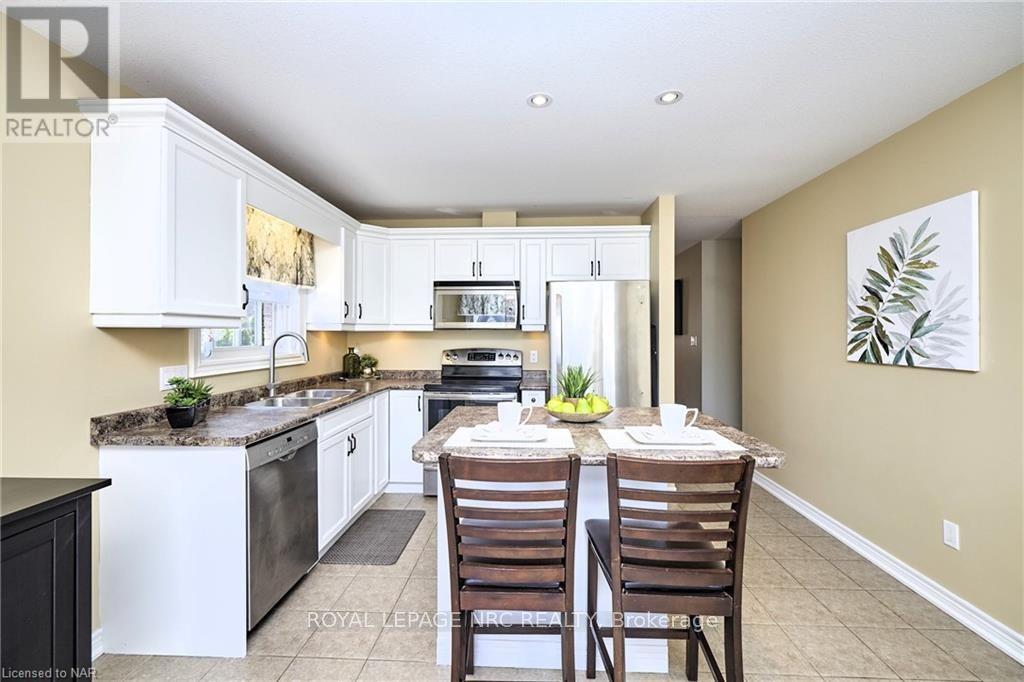2 Bedroom
2 Bathroom
1099 sq. ft
Bungalow
Fireplace
Central Air Conditioning, Ventilation System
Forced Air
$699,999
Not ready for a townhouse? Discover the perfect alternative with this stunning all-brick and stone detached bungalow in the highly desirable Coyle Creek Subdivision. Offering exceptional value, this home combines unmatched privacy, charm, and practicality.From the moment you arrive, the homes remarkable curb appeal will captivate you, featuring a concrete aggregate driveway, meticulously landscaped gardens, and a fully fenced backyard with privacy-enhancing vinyl fencing.Inside, the bright and inviting interior is bathed in natural light, showcasing engineered hardwood floors and a warm wood staircase railing. The neutral tones throughout create a cozy yet contemporary feel. The thoughtful layout includes 2 bedrooms and 1.5 baths, highlighted by a primary suite with a 3-piece ensuite and walk-in shower.Designed for convenience, the home features a main floor laundry/mudroom with direct access to the double garage and a spacious kitchen with white cabinetry, island seating, and sliding patio doors that open to the backyard.Outdoors, the private rear yard offers a serene retreat framed by emerald cedar-lined trees, a garden shed, and a relaxing patioperfect for entertaining or unwinding after a long day.Immaculately maintained and exuding a like-new feel, this home is a rare find. Why settle for a townhouse when you can enjoy this? Dont miss out. Schedule your showing today! (id:38042)
98 Cardinal Crescent, Welland Property Overview
|
MLS® Number
|
X9413428 |
|
Property Type
|
Single Family |
|
Community Name
|
771 - Coyle Creek |
|
AmenitiesNearBy
|
Hospital |
|
ParkingSpaceTotal
|
4 |
98 Cardinal Crescent, Welland Building Features
|
BathroomTotal
|
2 |
|
BedroomsAboveGround
|
2 |
|
BedroomsTotal
|
2 |
|
Appliances
|
Water Heater, Dishwasher, Dryer, Garage Door Opener, Microwave, Refrigerator, Stove |
|
ArchitecturalStyle
|
Bungalow |
|
BasementDevelopment
|
Unfinished |
|
BasementType
|
Full (unfinished) |
|
ConstructionStyleAttachment
|
Detached |
|
CoolingType
|
Central Air Conditioning, Ventilation System |
|
ExteriorFinish
|
Brick, Stone |
|
FireplacePresent
|
Yes |
|
FireplaceTotal
|
1 |
|
FoundationType
|
Poured Concrete |
|
HalfBathTotal
|
1 |
|
HeatingFuel
|
Natural Gas |
|
HeatingType
|
Forced Air |
|
StoriesTotal
|
1 |
|
SizeInterior
|
1099 |
|
Type
|
House |
|
UtilityWater
|
Municipal Water |
98 Cardinal Crescent, Welland Parking
98 Cardinal Crescent, Welland Land Details
|
Acreage
|
No |
|
FenceType
|
Fenced Yard |
|
LandAmenities
|
Hospital |
|
Sewer
|
Sanitary Sewer |
|
SizeDepth
|
129 Ft ,6 In |
|
SizeFrontage
|
80 Ft ,10 In |
|
SizeIrregular
|
80.9 X 129.5 Ft ; 115.13 Ft. On Rhs |
|
SizeTotalText
|
80.9 X 129.5 Ft ; 115.13 Ft. On Rhs|under 1/2 Acre |
|
ZoningDescription
|
Rl1 |
98 Cardinal Crescent, Welland Rooms
| Floor |
Room Type |
Length |
Width |
Dimensions |
|
Main Level |
Foyer |
2.44 m |
1.65 m |
2.44 m x 1.65 m |
|
Main Level |
Living Room |
9.02 m |
3.81 m |
9.02 m x 3.81 m |
|
Main Level |
Kitchen |
5.16 m |
3.78 m |
5.16 m x 3.78 m |
|
Main Level |
Primary Bedroom |
4.83 m |
3.35 m |
4.83 m x 3.35 m |
|
Main Level |
Bedroom |
3.53 m |
2.77 m |
3.53 m x 2.77 m |
|
Main Level |
Bathroom |
2.77 m |
1.63 m |
2.77 m x 1.63 m |
|
Main Level |
Laundry Room |
2.77 m |
1.65 m |
2.77 m x 1.65 m |
































