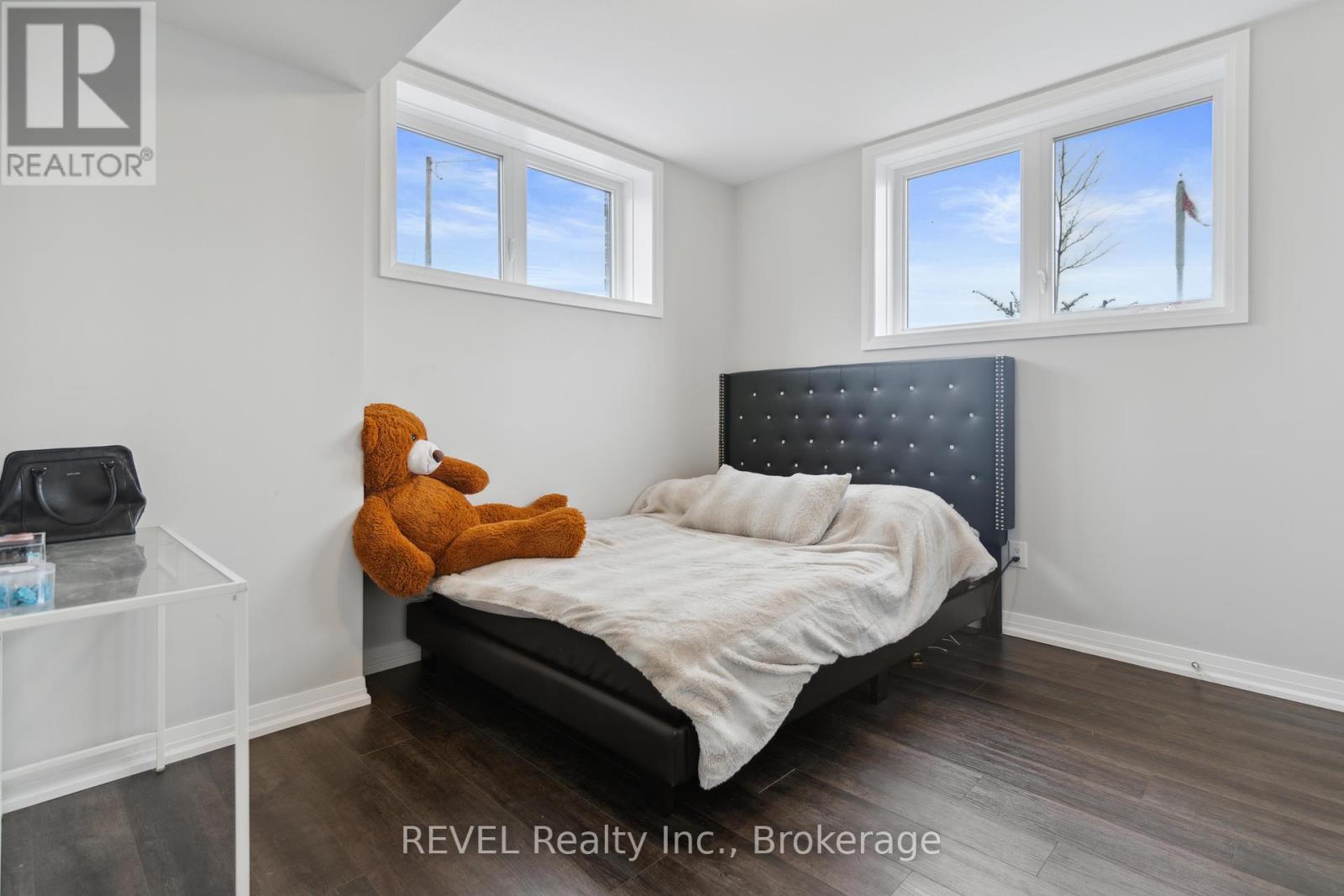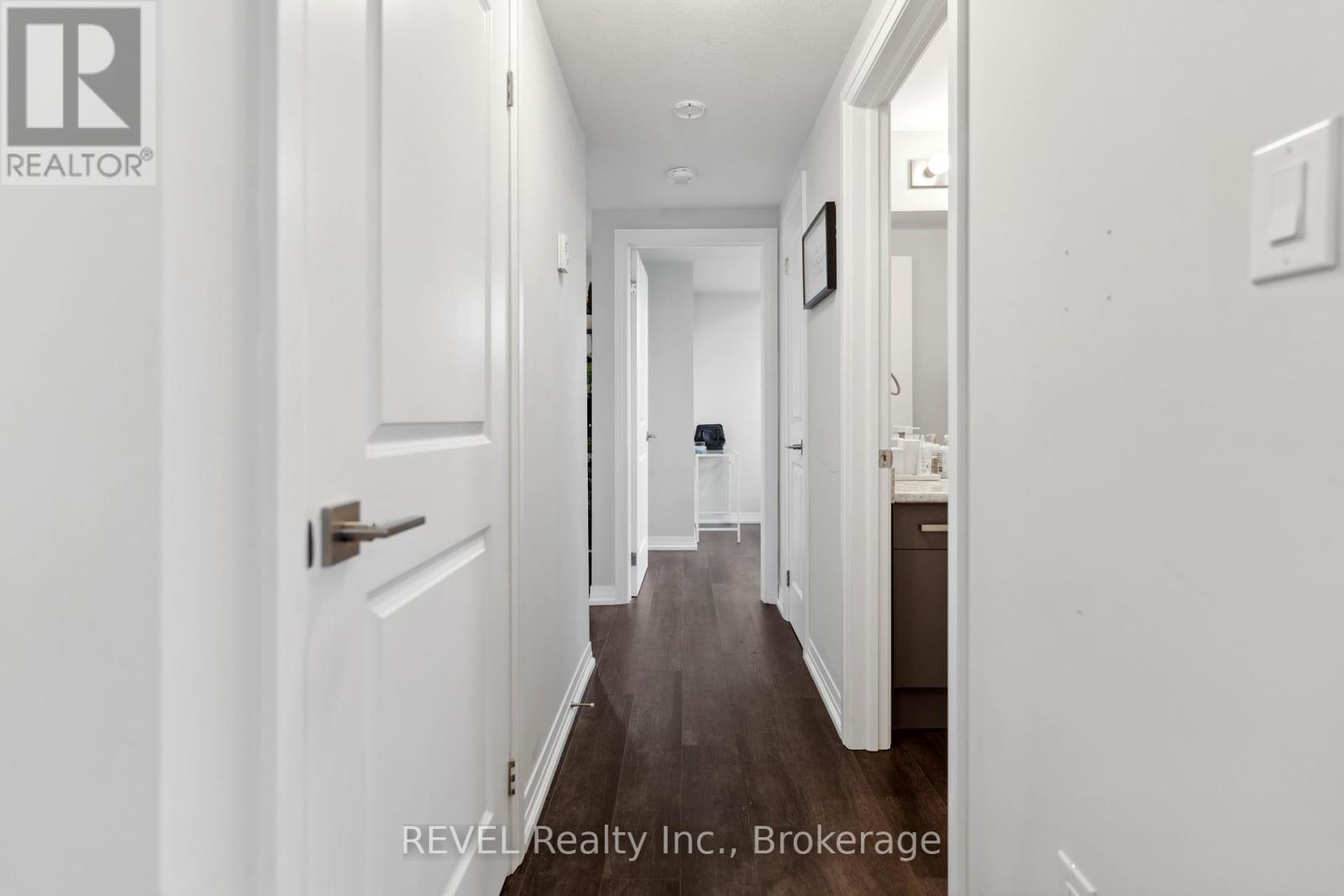1 Bedroom
1 Bathroom
799 sq. ft
Central Air Conditioning
Forced Air
$475,000Maintenance, Parking, Common Area Maintenance
$173 Monthly
Welcome to Cannery District, where modern living meets unparalleled convenience in the heart of Niagara Falls. This stylish, stacked townhouse invites you into a bright and airy 1-bedroom + den unit, thoughtfully designed to elevate your lifestyle, from the moment you step inside you'll be captivated by the contemporary elegance of quartz countertops, sleek vinyl plank flooring, and the effortless practicality of in-suite laundry. The space is drenched in natural light, thanks to oversized windows that create a warm and inviting ambiance. Step outside to your spacious 139 sqft. covered patio, a private haven perfect for sipping your morning coffee, hosting al fresco gatherings, or simply unwinding in peace. This home isn't just about style its designed for flexibility, with a versatile den that can transform into a home office, guest room or creative space. Conveniently located with easy highway access, you're moments from shopping dining, and entertainment, while the vibrant energy of downtown Niagara Falls is just a short drive away. Here, you'll experience the ideal blend of modern sophistication and everyday convenience. Your new sanctuary awaits, come see what makes this Cannery District gem so special! (id:38042)
98 - 6705 Cropp Street, Niagara Falls Property Overview
|
MLS® Number
|
X11887900 |
|
Property Type
|
Single Family |
|
AmenitiesNearBy
|
Park, Schools, Public Transit, Place Of Worship, Hospital |
|
CommunityFeatures
|
Pet Restrictions, School Bus |
|
Features
|
Balcony, In Suite Laundry |
|
ParkingSpaceTotal
|
1 |
98 - 6705 Cropp Street, Niagara Falls Building Features
|
BathroomTotal
|
1 |
|
BedroomsAboveGround
|
1 |
|
BedroomsTotal
|
1 |
|
Appliances
|
Dryer, Refrigerator, Stove, Washer |
|
CoolingType
|
Central Air Conditioning |
|
ExteriorFinish
|
Brick |
|
HeatingFuel
|
Natural Gas |
|
HeatingType
|
Forced Air |
|
SizeInterior
|
799 |
|
Type
|
Apartment |
98 - 6705 Cropp Street, Niagara Falls Land Details
|
Acreage
|
No |
|
LandAmenities
|
Park, Schools, Public Transit, Place Of Worship, Hospital |
98 - 6705 Cropp Street, Niagara Falls Rooms
| Floor |
Room Type |
Length |
Width |
Dimensions |
|
Main Level |
Bedroom |
3.81 m |
3.35 m |
3.81 m x 3.35 m |
|
Main Level |
Den |
2.64 m |
4.37 m |
2.64 m x 4.37 m |
|
Main Level |
Kitchen |
6.65 m |
3.05 m |
6.65 m x 3.05 m |



























