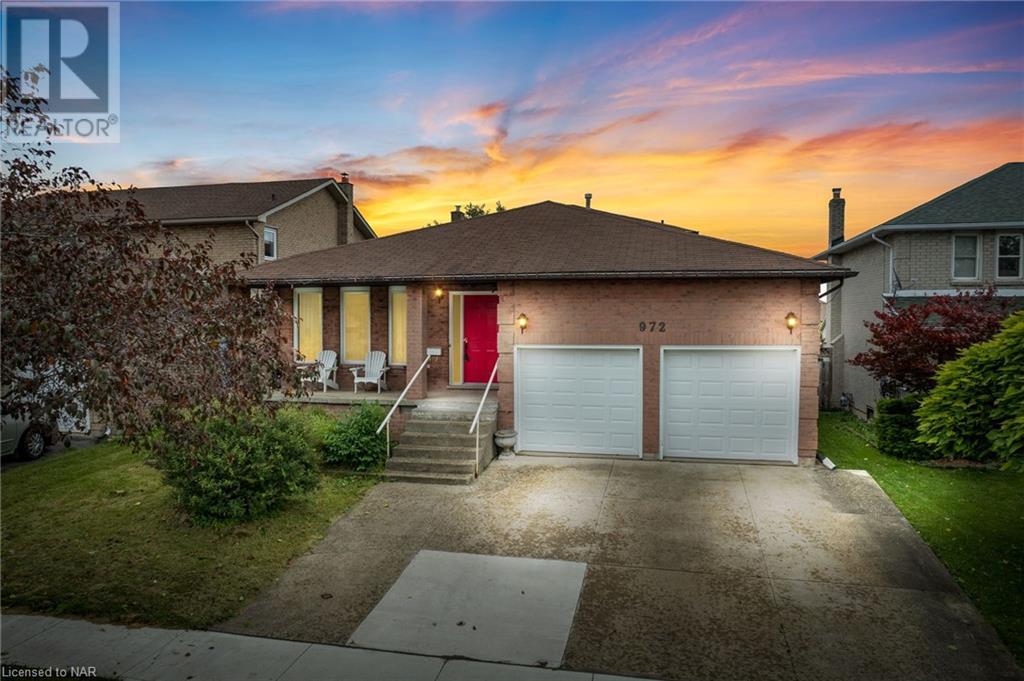5 Bedroom
3 Bathroom
2338 sqft sq. ft
Central Air Conditioning
Forced Air
$569,000
Welcome to 972 Concession Rd in Fort Erie. Loads of potential, with over 2300 square ft, this 5 level back split is in great neighbourhood. This home offers 5 bedrooms, 2.5 baths, spacious family room for your family to enjoy, large eat-in kitchen, full basement, back deck, fenced yard & attached double garage. Lower level with separate entrance offers excellent in-law potential. Let’s make this Your Niagara Home. (id:38042)
972 Concession Road, Fort Erie Property Overview
|
MLS® Number
|
40619395 |
|
Property Type
|
Single Family |
|
ParkingSpaceTotal
|
8 |
972 Concession Road, Fort Erie Building Features
|
BathroomTotal
|
3 |
|
BedroomsAboveGround
|
3 |
|
BedroomsBelowGround
|
2 |
|
BedroomsTotal
|
5 |
|
Appliances
|
Dryer, Refrigerator, Stove, Washer |
|
BasementDevelopment
|
Finished |
|
BasementType
|
Full (finished) |
|
ConstructionStyleAttachment
|
Detached |
|
CoolingType
|
Central Air Conditioning |
|
ExteriorFinish
|
Brick |
|
FoundationType
|
Poured Concrete |
|
HalfBathTotal
|
1 |
|
HeatingFuel
|
Natural Gas |
|
HeatingType
|
Forced Air |
|
SizeInterior
|
2338 Sqft |
|
Type
|
House |
|
UtilityWater
|
Municipal Water |
972 Concession Road, Fort Erie Parking
972 Concession Road, Fort Erie Land Details
|
AccessType
|
Highway Access |
|
Acreage
|
No |
|
Sewer
|
Municipal Sewage System |
|
SizeDepth
|
125 Ft |
|
SizeFrontage
|
50 Ft |
|
SizeTotalText
|
Under 1/2 Acre |
|
ZoningDescription
|
R2 |
972 Concession Road, Fort Erie Rooms
| Floor |
Room Type |
Length |
Width |
Dimensions |
|
Second Level |
4pc Bathroom |
|
|
Measurements not available |
|
Second Level |
4pc Bathroom |
|
|
Measurements not available |
|
Second Level |
Bedroom |
|
|
17'11'' x 9'2'' |
|
Second Level |
Bedroom |
|
|
13'2'' x 12'0'' |
|
Second Level |
Primary Bedroom |
|
|
14'4'' x 13'2'' |
|
Basement |
Laundry Room |
|
|
10'3'' x 6'9'' |
|
Basement |
Family Room |
|
|
28'5'' x 13'3'' |
|
Basement |
Bedroom |
|
|
11'4'' x 9'9'' |
|
Lower Level |
Bedroom |
|
|
15'0'' x 10'0'' |
|
Lower Level |
Recreation Room |
|
|
25'9'' x 19'9'' |
|
Main Level |
2pc Bathroom |
|
|
Measurements not available |
|
Main Level |
Living Room |
|
|
26'8'' x 12'6'' |
|
Main Level |
Kitchen |
|
|
10'11'' x 18'2'' |
























