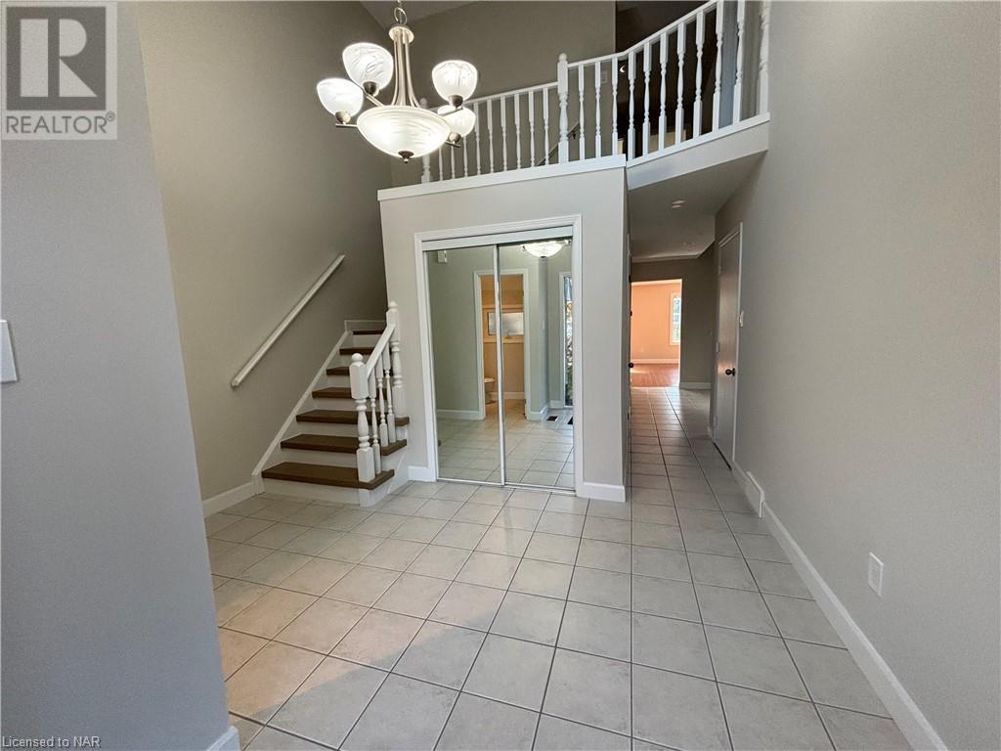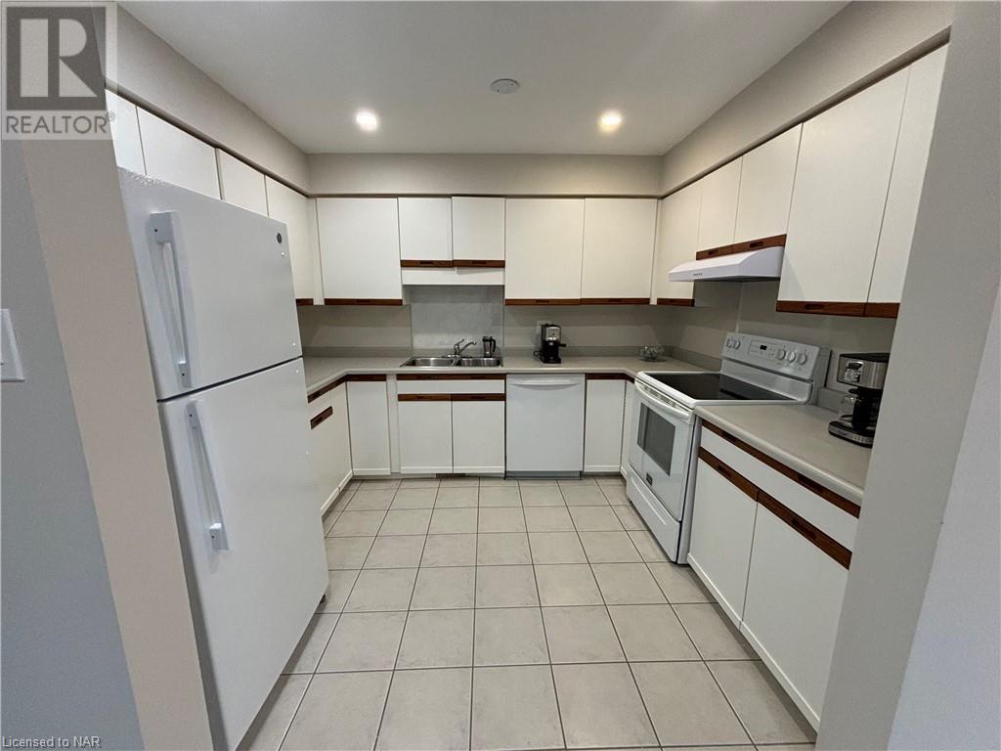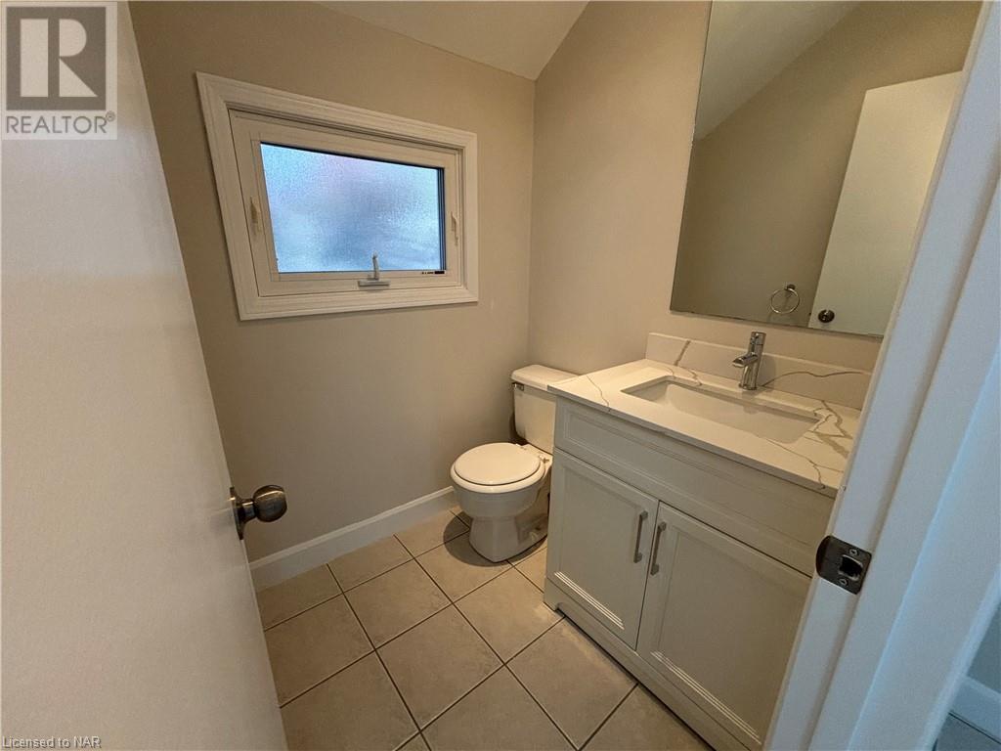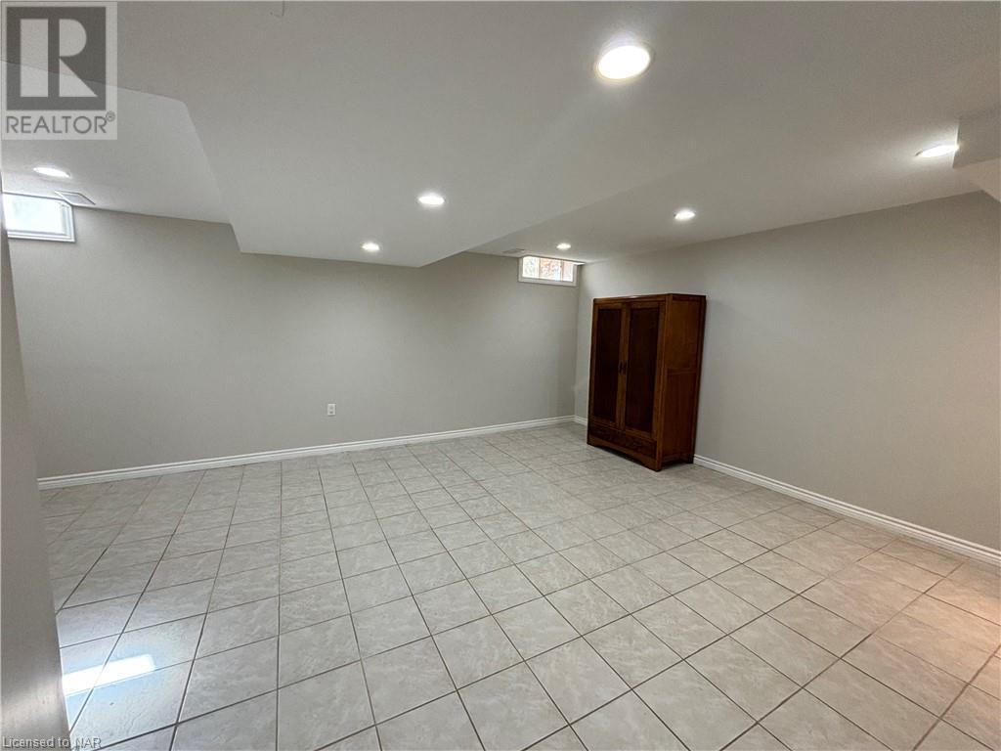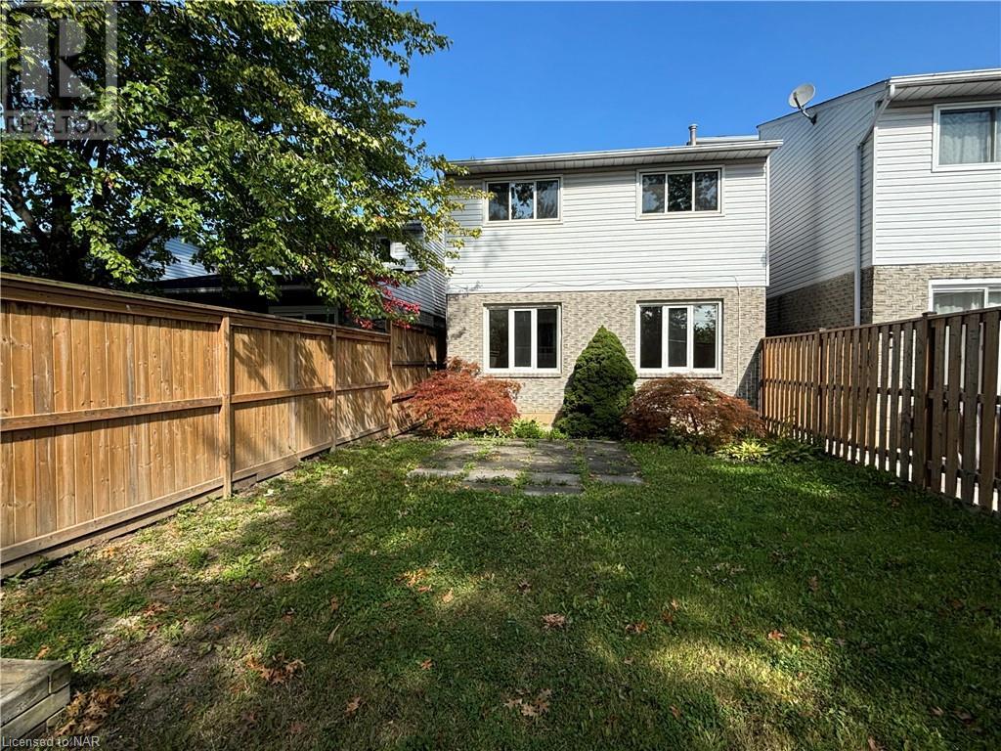3 Bedroom
3 Bathroom
3 Level
Central Air Conditioning
Forced Air
$3,200 Monthly
This beautifully maintained 3-bedroom, 2.5-bath townhome features new hardwood flooring in the living room, an updated powder room, and an updated bathroom on the second-floor. The upper level boasts new flooring throughout, adding a fresh, modern touch. Enjoy the privacy of a fenced-in yard, perfect for outdoor relaxation. Located just minutes from downtown St. Catharines, with easy access to shopping, schools, and more—this is a fantastic opportunity to lease a well cared for home in a prime location! (id:38042)
96 Strada Boulevard, St. Catharines Property Overview
|
MLS® Number
|
40650170 |
|
Property Type
|
Single Family |
|
AmenitiesNearBy
|
Hospital, Park, Place Of Worship, Schools, Shopping |
|
Features
|
Paved Driveway |
|
ParkingSpaceTotal
|
2 |
96 Strada Boulevard, St. Catharines Building Features
|
BathroomTotal
|
3 |
|
BedroomsAboveGround
|
3 |
|
BedroomsTotal
|
3 |
|
Appliances
|
Dishwasher, Dryer, Refrigerator, Stove, Washer, Garage Door Opener |
|
ArchitecturalStyle
|
3 Level |
|
BasementDevelopment
|
Finished |
|
BasementType
|
Full (finished) |
|
ConstructionStyleAttachment
|
Attached |
|
CoolingType
|
Central Air Conditioning |
|
ExteriorFinish
|
Brick |
|
HalfBathTotal
|
1 |
|
HeatingFuel
|
Natural Gas |
|
HeatingType
|
Forced Air |
|
StoriesTotal
|
3 |
|
Type
|
Row / Townhouse |
|
UtilityWater
|
Municipal Water, Unknown |
96 Strada Boulevard, St. Catharines Parking
96 Strada Boulevard, St. Catharines Land Details
|
Acreage
|
No |
|
LandAmenities
|
Hospital, Park, Place Of Worship, Schools, Shopping |
|
Sewer
|
Municipal Sewage System |
|
SizeDepth
|
115 Ft |
|
SizeFrontage
|
25 Ft |
|
SizeTotalText
|
Under 1/2 Acre |
|
ZoningDescription
|
R3 |
96 Strada Boulevard, St. Catharines Rooms
| Floor |
Room Type |
Length |
Width |
Dimensions |
|
Second Level |
4pc Bathroom |
|
|
Measurements not available |
|
Second Level |
Bedroom |
|
|
10'10'' x 16'10'' |
|
Second Level |
Bedroom |
|
|
11'2'' x 15'8'' |
|
Second Level |
Bedroom |
|
|
9'5'' x 15'8'' |
|
Basement |
3pc Bathroom |
|
|
Measurements not available |
|
Basement |
Recreation Room |
|
|
Measurements not available |
|
Basement |
Laundry Room |
|
|
Measurements not available |
|
Main Level |
2pc Bathroom |
|
|
Measurements not available |
|
Main Level |
Dining Room |
|
|
8'4'' x 10'9'' |
|
Main Level |
Living Room |
|
|
20'3'' x 15'0'' |
|
Main Level |
Kitchen |
|
|
11'0'' x 9'4'' |

