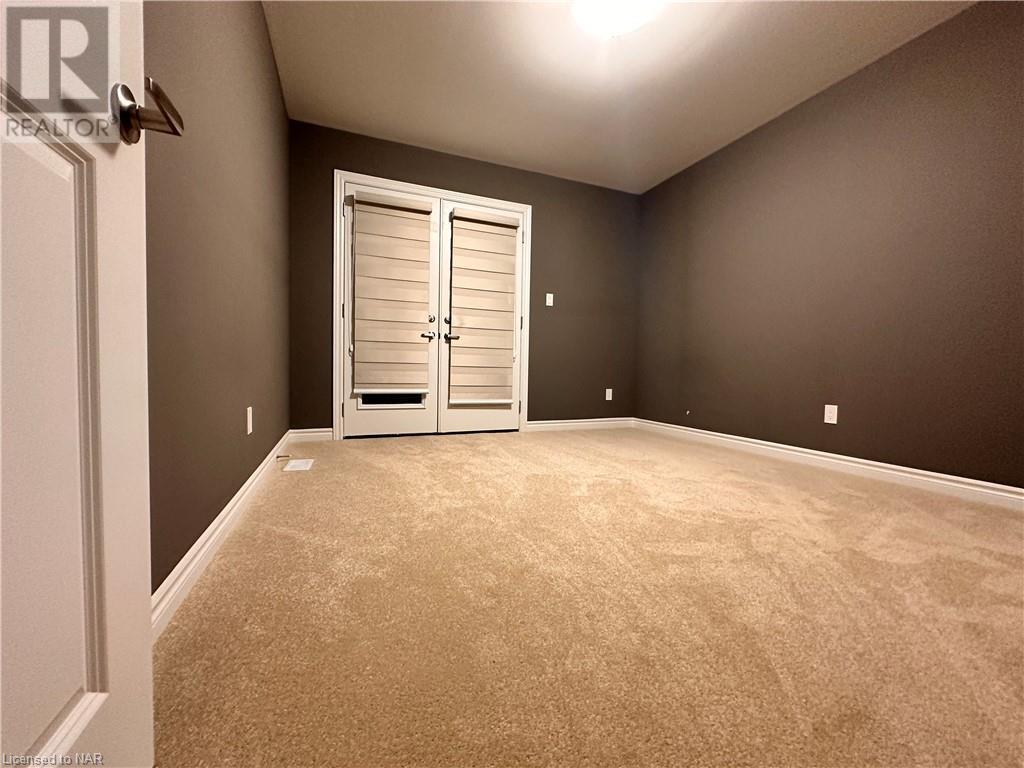3 Bedroom
3 Bathroom
1527 sqft sq. ft
2 Level
Central Air Conditioning
Forced Air
$2,350 Monthly
Beautiful townhome less than 1 year old available for lease in one of the most convenient locations of Welland. Amazing Open Concept Layout, Large Living/Dining/Walk Out to the backyard. The upper floor includes a master bedroom with an attached ensuite and Walk-in Closet. Second level Laundry room for your convenience. 3 MINS DRIVE to Niagara College Welland Campus, Seaway Mall, minutes away from all other amenities. (id:38042)
96 Renfrew Trail, Welland Property Overview
|
MLS® Number
|
40663670 |
|
Property Type
|
Single Family |
|
AmenitiesNearBy
|
Public Transit, Schools |
|
CommunityFeatures
|
School Bus |
|
Features
|
Balcony |
|
ParkingSpaceTotal
|
2 |
96 Renfrew Trail, Welland Building Features
|
BathroomTotal
|
3 |
|
BedroomsAboveGround
|
3 |
|
BedroomsTotal
|
3 |
|
Appliances
|
Dishwasher, Dryer, Refrigerator, Stove, Washer, Hood Fan |
|
ArchitecturalStyle
|
2 Level |
|
BasementDevelopment
|
Unfinished |
|
BasementType
|
Full (unfinished) |
|
ConstructionStyleAttachment
|
Attached |
|
CoolingType
|
Central Air Conditioning |
|
ExteriorFinish
|
Brick, Stucco |
|
HalfBathTotal
|
1 |
|
HeatingFuel
|
Natural Gas |
|
HeatingType
|
Forced Air |
|
StoriesTotal
|
2 |
|
SizeInterior
|
1527 Sqft |
|
Type
|
Row / Townhouse |
|
UtilityWater
|
Municipal Water |
96 Renfrew Trail, Welland Parking
96 Renfrew Trail, Welland Land Details
|
AccessType
|
Highway Nearby |
|
Acreage
|
No |
|
LandAmenities
|
Public Transit, Schools |
|
Sewer
|
Municipal Sewage System |
|
SizeFrontage
|
23 Ft |
|
SizeTotalText
|
Unknown |
|
ZoningDescription
|
Cc2 |
96 Renfrew Trail, Welland Rooms
| Floor |
Room Type |
Length |
Width |
Dimensions |
|
Second Level |
Laundry Room |
|
|
7'9'' x 5'6'' |
|
Second Level |
3pc Bathroom |
|
|
Measurements not available |
|
Second Level |
5pc Bathroom |
|
|
Measurements not available |
|
Second Level |
Bedroom |
|
|
10'8'' x 12'1'' |
|
Second Level |
Bedroom |
|
|
10'5'' x 12'1'' |
|
Second Level |
Primary Bedroom |
|
|
13'1'' x 12'1'' |
|
Main Level |
2pc Bathroom |
|
|
Measurements not available |
|
Main Level |
Kitchen |
|
|
10'2'' x 10'2'' |
|
Main Level |
Dining Room |
|
|
10'2'' x 13'1'' |
|
Main Level |
Living Room |
|
|
11'5'' x 16'4'' |
















