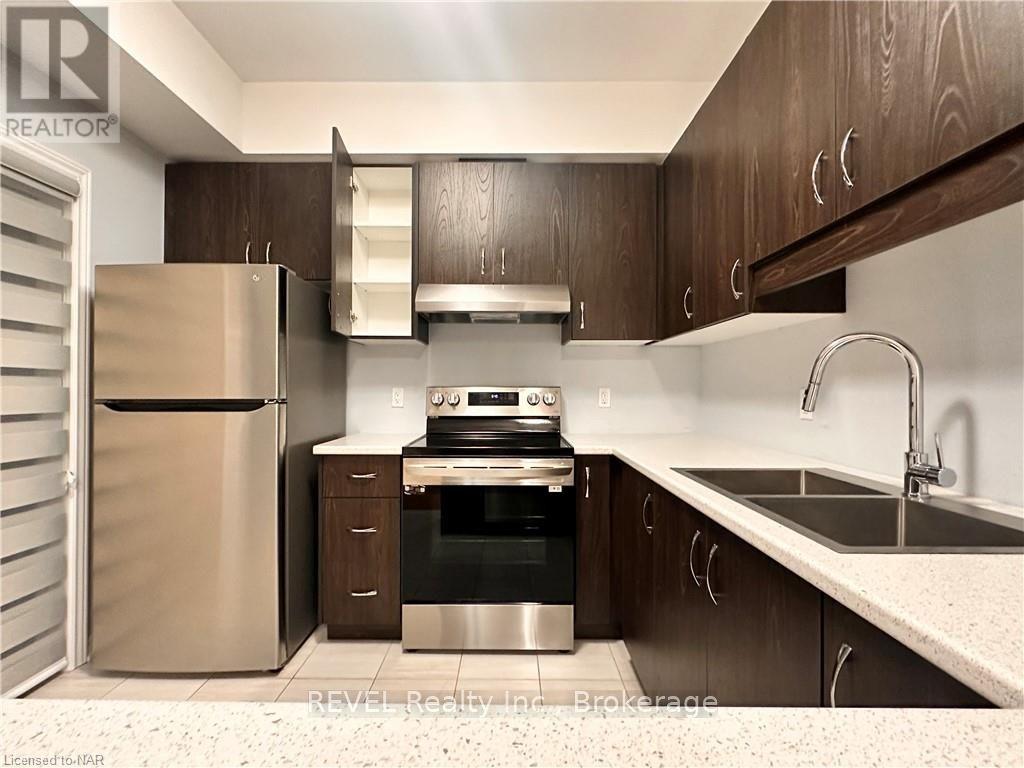3 Bedroom
3 Bathroom
Central Air Conditioning
Forced Air
Acreage
$2,350 Monthly
Beautiful townhome less than 1 year old available for lease in one of the most convenient locations of Welland. Amazing Open Concept Layout, Large Living/Dining/Walk Out to the backyard. The upper floor includes a master bedroom with an attached ensuite and Walk-in Closet. Second level Laundry room for your convenience. 3 MINS DRIVE to Niagara College Welland Campus, Seaway Mall, minutes away from all other amenities. (id:38042)
96 Renfrew Trail, Welland Property Overview
|
MLS® Number
|
X9415363 |
|
Property Type
|
Single Family |
|
Community Name
|
767 - N. Welland |
|
CommunityFeatures
|
Pet Restrictions |
|
Features
|
Balcony |
|
ParkingSpaceTotal
|
2 |
96 Renfrew Trail, Welland Building Features
|
BathroomTotal
|
3 |
|
BedroomsAboveGround
|
3 |
|
BedroomsTotal
|
3 |
|
Appliances
|
Dishwasher, Dryer, Range, Refrigerator, Stove, Washer |
|
BasementDevelopment
|
Unfinished |
|
BasementType
|
Full (unfinished) |
|
ConstructionStyleAttachment
|
Attached |
|
CoolingType
|
Central Air Conditioning |
|
ExteriorFinish
|
Stucco, Brick |
|
HalfBathTotal
|
1 |
|
HeatingFuel
|
Natural Gas |
|
HeatingType
|
Forced Air |
|
StoriesTotal
|
2 |
|
Type
|
Row / Townhouse |
|
UtilityWater
|
Municipal Water |
96 Renfrew Trail, Welland Parking
96 Renfrew Trail, Welland Land Details
|
Acreage
|
Yes |
|
Sewer
|
Sanitary Sewer |
|
SizeFrontage
|
22.57 M |
|
SizeIrregular
|
22.57 |
|
SizeTotal
|
22.5700 |
|
SizeTotalText
|
22.5700 |
|
ZoningDescription
|
Cc2 |
96 Renfrew Trail, Welland Rooms
| Floor |
Room Type |
Length |
Width |
Dimensions |
|
Second Level |
Laundry Room |
2.36 m |
1.68 m |
2.36 m x 1.68 m |
|
Second Level |
Primary Bedroom |
3.99 m |
3.68 m |
3.99 m x 3.68 m |
|
Second Level |
Bedroom |
3.17 m |
3.68 m |
3.17 m x 3.68 m |
|
Second Level |
Bedroom |
3.25 m |
3.68 m |
3.25 m x 3.68 m |
|
Second Level |
Bathroom |
|
|
Measurements not available |
|
Second Level |
Bathroom |
|
|
Measurements not available |
|
Main Level |
Living Room |
3.48 m |
4.98 m |
3.48 m x 4.98 m |
|
Main Level |
Dining Room |
3.1 m |
3.99 m |
3.1 m x 3.99 m |
|
Main Level |
Kitchen |
3.1 m |
3.1 m |
3.1 m x 3.1 m |
|
Main Level |
Bathroom |
|
|
Measurements not available |
















