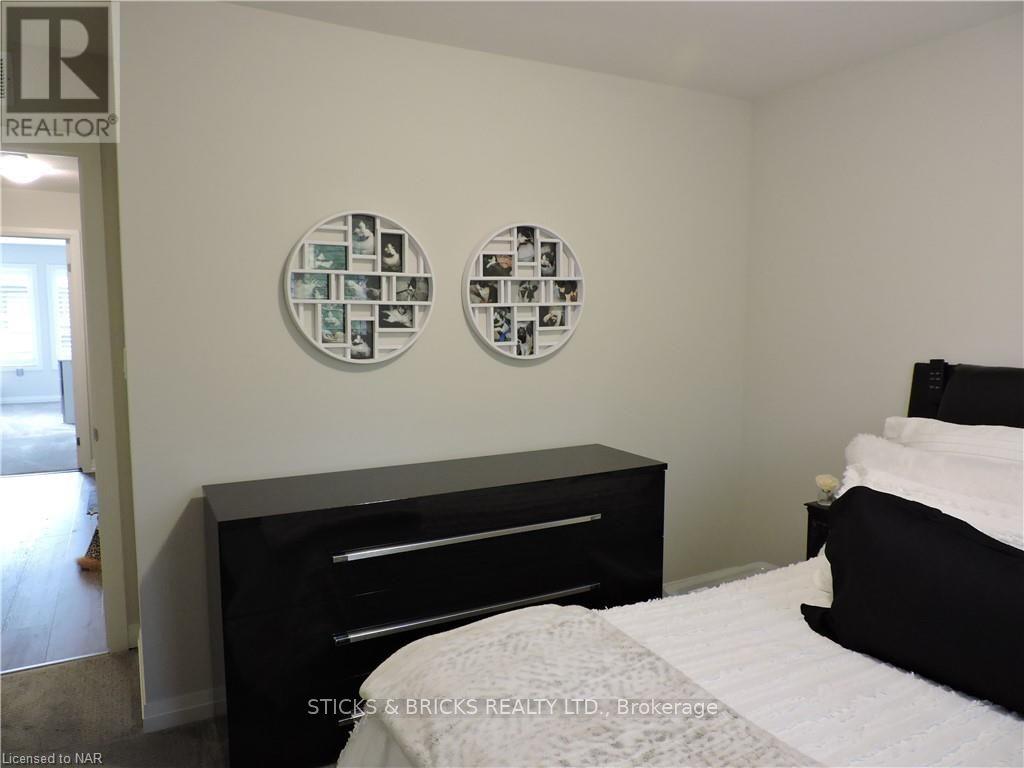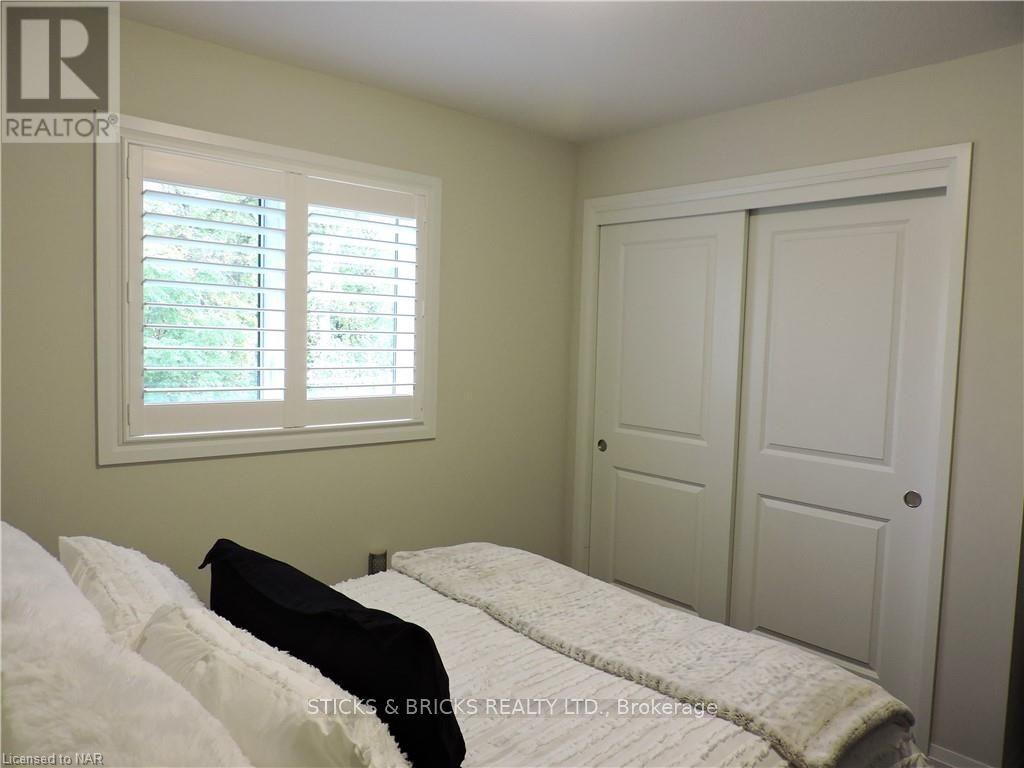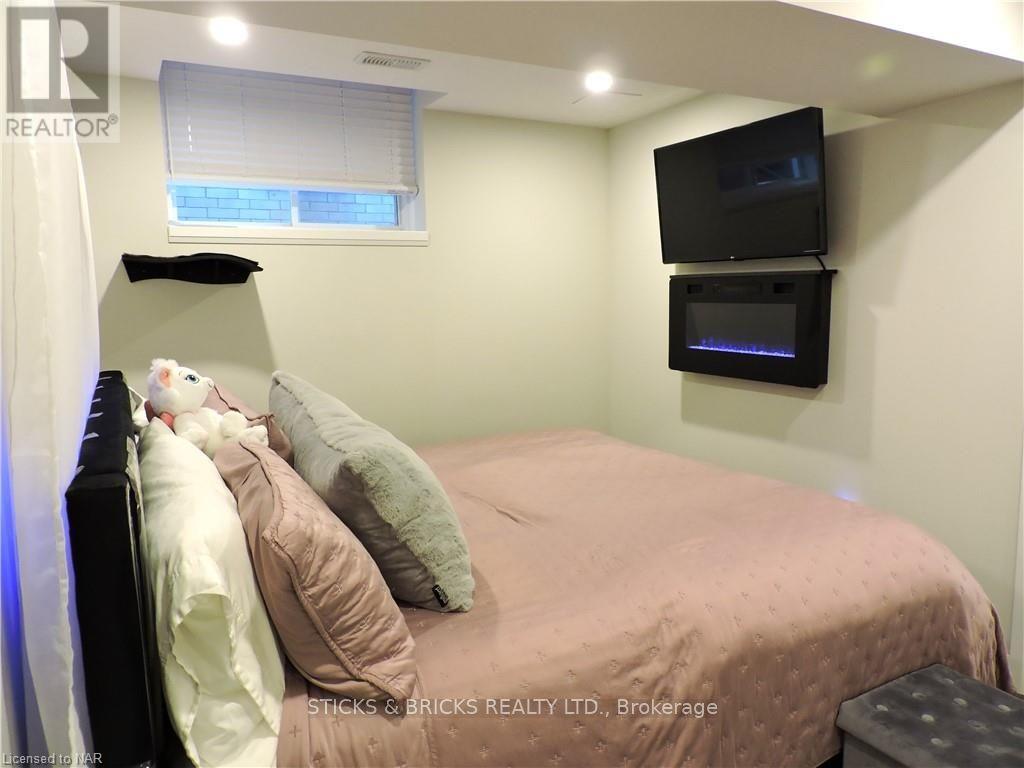96 - 4552 Portage Road Niagara Falls, Ontario L2E 6A8
4 Bedroom
4 Bathroom
1599 sq. ft
Fireplace
Central Air Conditioning
Forced Air
$849,000Maintenance, Common Area Maintenance
$102 Monthly
Maintenance, Common Area Maintenance
$102 MonthlyBACKING onto a GREEN SPACE, this EXTRAODINARY townhome is filled with EXTRA features. NEAT AS A PIN this home offers an IN-LAW suite in the lower level with a SEPARATE ENTRANCE. The well equipped kitchen includes the appliances and offers sliding doors, with interior blinds, to a deck and back yard, with NO REAR NEIGHBOURS. This END UNIT offers a DOUBLE GARAGE AND DRIVE for convenient parking. It is a MUST SEE to appreciate all the upgrades that make this a special home. Located CENTRAL TO AMENITIES and not far from the tourist core and public transit. A great family home or rental with the EXTRA in-law UNIT in the basement. (id:38042)
96 - 4552 Portage Road, Niagara Falls Property Overview
| MLS® Number | X9413837 |
| Property Type | Single Family |
| Community Name | 211 - Cherrywood |
| CommunityFeatures | Pet Restrictions |
| EquipmentType | Water Heater |
| ParkingSpaceTotal | 4 |
| RentalEquipmentType | Water Heater |
96 - 4552 Portage Road, Niagara Falls Building Features
| BathroomTotal | 4 |
| BedroomsAboveGround | 3 |
| BedroomsBelowGround | 1 |
| BedroomsTotal | 4 |
| Amenities | Fireplace(s) |
| Appliances | Range, Dishwasher, Dryer, Garage Door Opener, Refrigerator, Stove, Washer, Window Coverings |
| BasementFeatures | Separate Entrance, Walk-up |
| BasementType | N/a |
| CoolingType | Central Air Conditioning |
| ExteriorFinish | Brick |
| FireplacePresent | Yes |
| FireplaceTotal | 1 |
| FoundationType | Poured Concrete |
| HalfBathTotal | 1 |
| HeatingFuel | Natural Gas |
| HeatingType | Forced Air |
| StoriesTotal | 2 |
| SizeInterior | 1599 |
| Type | Row / Townhouse |
| UtilityWater | Municipal Water |
96 - 4552 Portage Road, Niagara Falls Parking
| Attached Garage |
96 - 4552 Portage Road, Niagara Falls Land Details
| Acreage | No |
| SizeDepth | 80 Ft ,8 In |
| SizeFrontage | 25 Ft ,3 In |
| SizeIrregular | 25.3 X 80.7 |
| SizeTotalText | 25.3 X 80.7 |
| ZoningDescription | R5d-h |
96 - 4552 Portage Road, Niagara Falls Rooms
| Floor | Room Type | Length | Width | Dimensions |
|---|---|---|---|---|
| Second Level | Laundry Room | 0.03 m | 0.03 m x Measurements not available | |
| Second Level | Primary Bedroom | 5.92 m | 3.89 m | 5.92 m x 3.89 m |
| Second Level | Bathroom | 2 m | 2 m | 2 m x 2 m |
| Second Level | Bedroom | 3.76 m | 3.15 m | 3.76 m x 3.15 m |
| Second Level | Bedroom | 3.51 m | 2.95 m | 3.51 m x 2.95 m |
| Second Level | Bathroom | 1 m | 1 m | 1 m x 1 m |
| Lower Level | Kitchen | 4.17 m | 3.05 m | 4.17 m x 3.05 m |
| Lower Level | Bathroom | 1 m | 1 m | 1 m x 1 m |
| Lower Level | Bedroom | 2.74 m | 2.57 m | 2.74 m x 2.57 m |
| Main Level | Great Room | 4.93 m | 3.71 m | 4.93 m x 3.71 m |
| Main Level | Kitchen | 5.89 m | 3.05 m | 5.89 m x 3.05 m |
| Main Level | Bathroom | 1 m | 1 m | 1 m x 1 m |
































