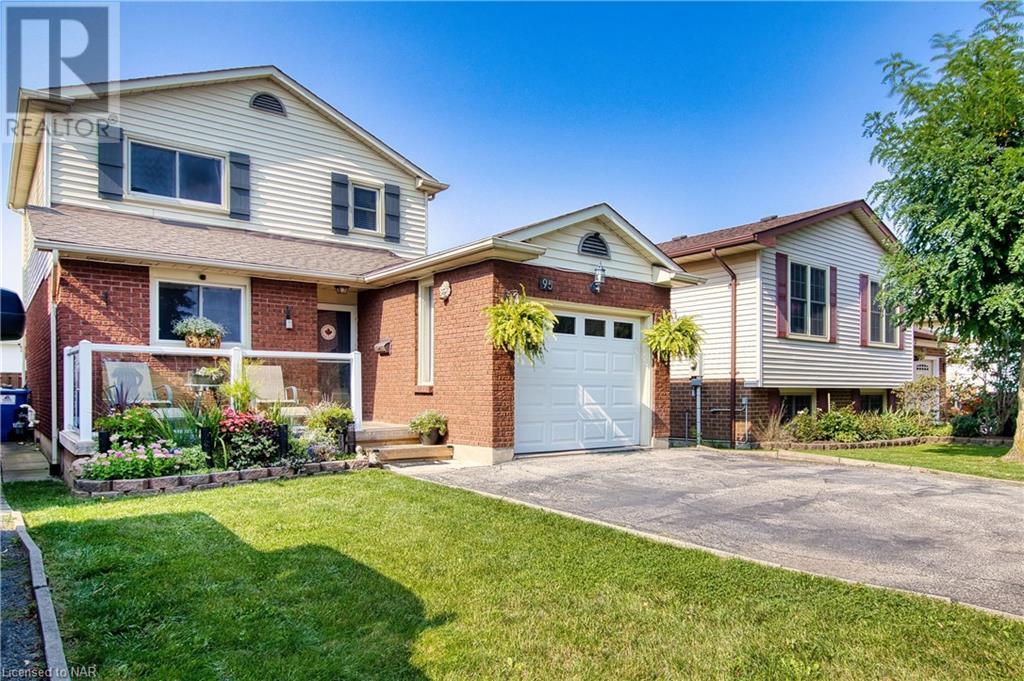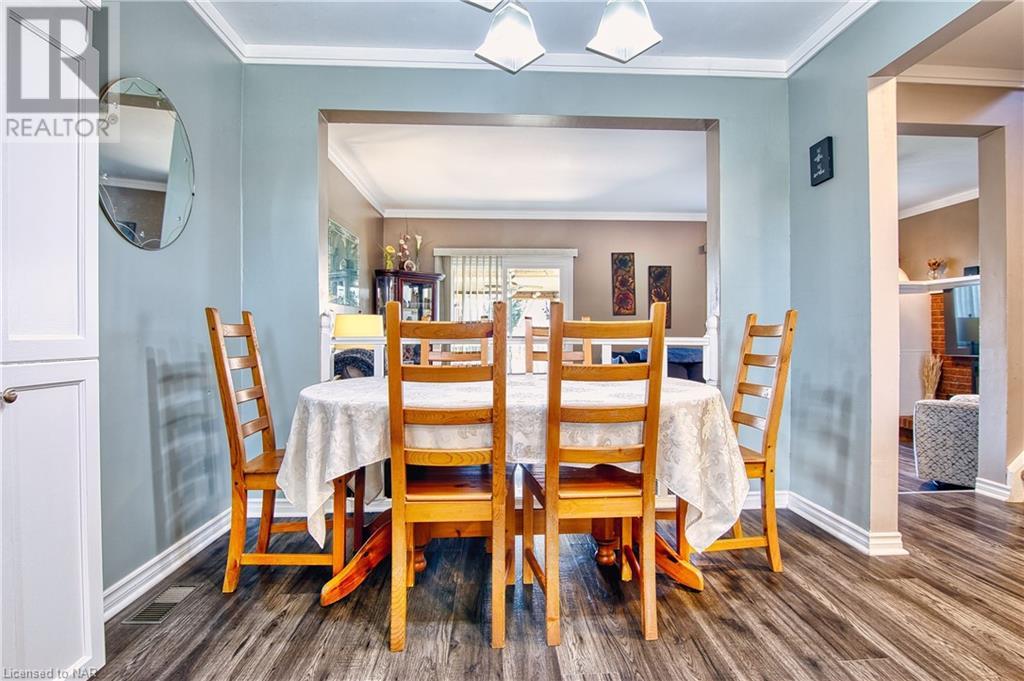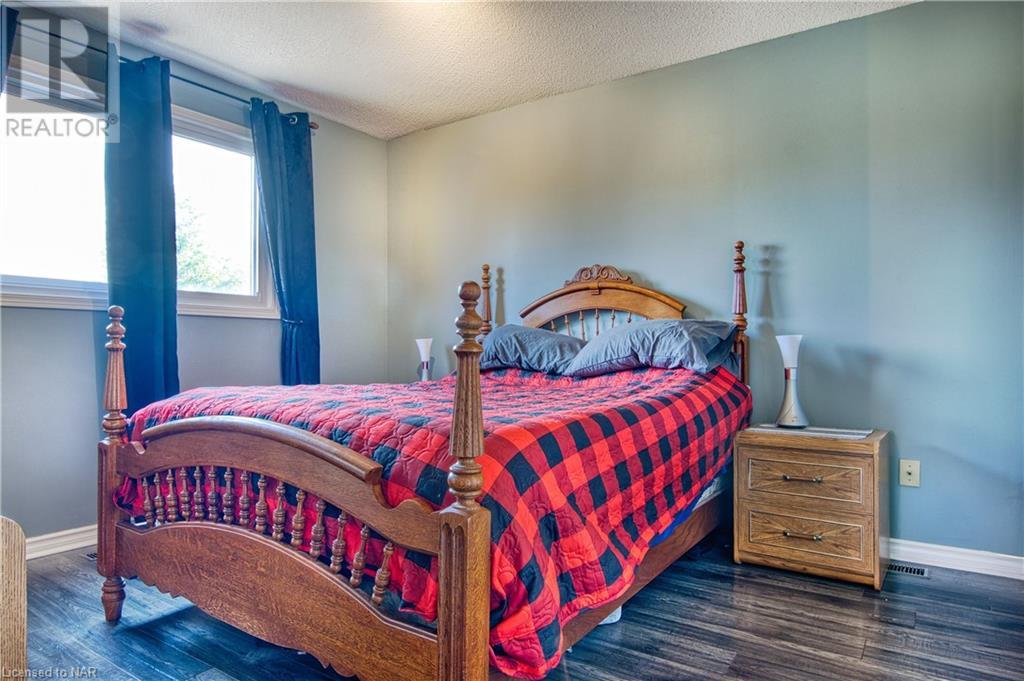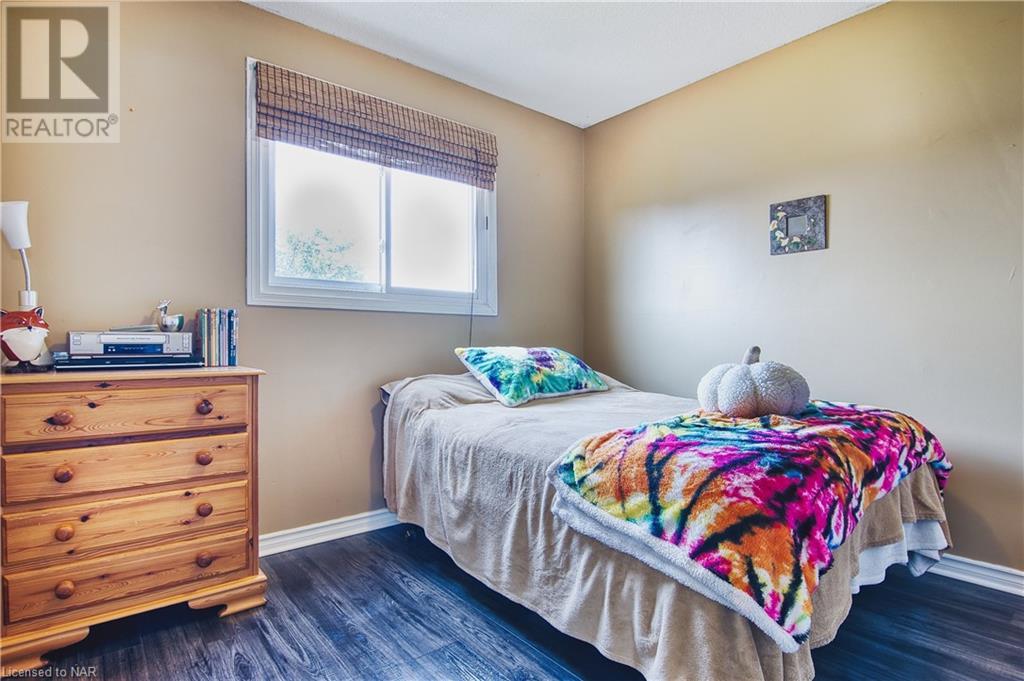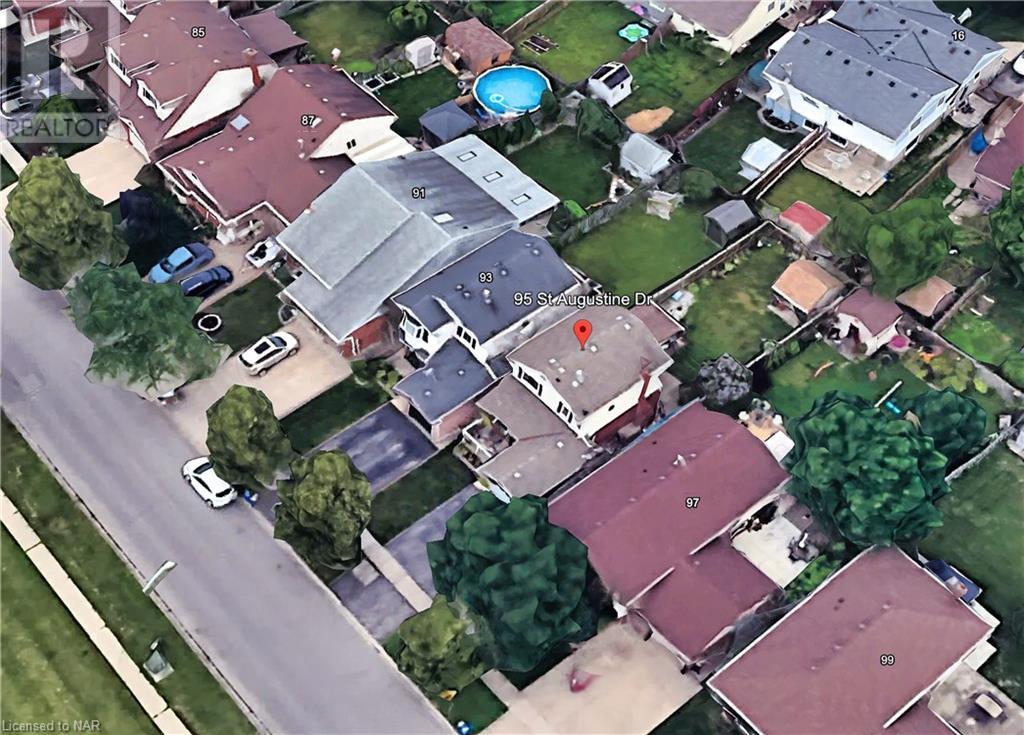4 Bedroom
3 Bathroom
1871 sqft sq. ft
2 Level
Fireplace
Central Air Conditioning
Forced Air
$644,900
Welcome to Secord Woods where you will find this 2 storey with garage and dble paved driveway home located across the street from Wembley Park which you can view from the renovated front porch. Enjoy your privacy in the completely fenced in nicely landscaped backyard with custom shed and relax under the covered patio. Open concept bright eat-in kitchen with added coffee bar and opened wall to view the sunken livingroom with electric FP and patio doors to backyard. 3 bedrms upstairs plus a 4th bedrm with walk-in closet and finished recrm in full basement. Conveniently there are 3 bathrms, one on each floor, plus the owners created a main floor laundryroom in the back 1/3 of the garage but still allowing lots of space for storage in the front 2/3 of garage. Updates include 2021 vinyl windows, 2017 furnace and c/air. 100 amp breaker panel. 5 appliances included. (id:38042)
95 St Augustine Drive, St. Catharines Property Overview
|
MLS® Number
|
40670114 |
|
Property Type
|
Single Family |
|
AmenitiesNearBy
|
Park, Playground, Public Transit, Schools, Shopping |
|
Features
|
Paved Driveway, Automatic Garage Door Opener |
|
ParkingSpaceTotal
|
2 |
|
Structure
|
Shed |
95 St Augustine Drive, St. Catharines Building Features
|
BathroomTotal
|
3 |
|
BedroomsAboveGround
|
3 |
|
BedroomsBelowGround
|
1 |
|
BedroomsTotal
|
4 |
|
Appliances
|
Dishwasher, Dryer, Refrigerator, Stove, Washer, Window Coverings, Garage Door Opener |
|
ArchitecturalStyle
|
2 Level |
|
BasementDevelopment
|
Finished |
|
BasementType
|
Full (finished) |
|
ConstructedDate
|
1985 |
|
ConstructionStyleAttachment
|
Detached |
|
CoolingType
|
Central Air Conditioning |
|
ExteriorFinish
|
Brick, Vinyl Siding |
|
FireProtection
|
Smoke Detectors |
|
FireplaceFuel
|
Electric |
|
FireplacePresent
|
Yes |
|
FireplaceTotal
|
1 |
|
FireplaceType
|
Other - See Remarks |
|
FoundationType
|
Poured Concrete |
|
HalfBathTotal
|
1 |
|
HeatingFuel
|
Natural Gas |
|
HeatingType
|
Forced Air |
|
StoriesTotal
|
2 |
|
SizeInterior
|
1871 Sqft |
|
Type
|
House |
|
UtilityWater
|
Municipal Water |
95 St Augustine Drive, St. Catharines Parking
95 St Augustine Drive, St. Catharines Land Details
|
Acreage
|
No |
|
FenceType
|
Fence |
|
LandAmenities
|
Park, Playground, Public Transit, Schools, Shopping |
|
Sewer
|
Municipal Sewage System |
|
SizeDepth
|
127 Ft |
|
SizeFrontage
|
30 Ft |
|
SizeTotalText
|
Under 1/2 Acre |
|
ZoningDescription
|
R1 |
95 St Augustine Drive, St. Catharines Rooms
| Floor |
Room Type |
Length |
Width |
Dimensions |
|
Second Level |
4pc Bathroom |
|
|
Measurements not available |
|
Second Level |
Bedroom |
|
|
9'10'' x 9'7'' |
|
Second Level |
Bedroom |
|
|
11'1'' x 9'7'' |
|
Second Level |
Primary Bedroom |
|
|
11'11'' x 11'1'' |
|
Basement |
3pc Bathroom |
|
|
Measurements not available |
|
Basement |
Recreation Room |
|
|
19'1'' x 13'0'' |
|
Basement |
Bedroom |
|
|
15'1'' x 11'2'' |
|
Main Level |
Laundry Room |
|
|
10'2'' x 6'2'' |
|
Main Level |
2pc Bathroom |
|
|
Measurements not available |
|
Main Level |
Living Room |
|
|
19'7'' x 11'5'' |
|
Main Level |
Eat In Kitchen |
|
|
19'10'' x 9'6'' |
