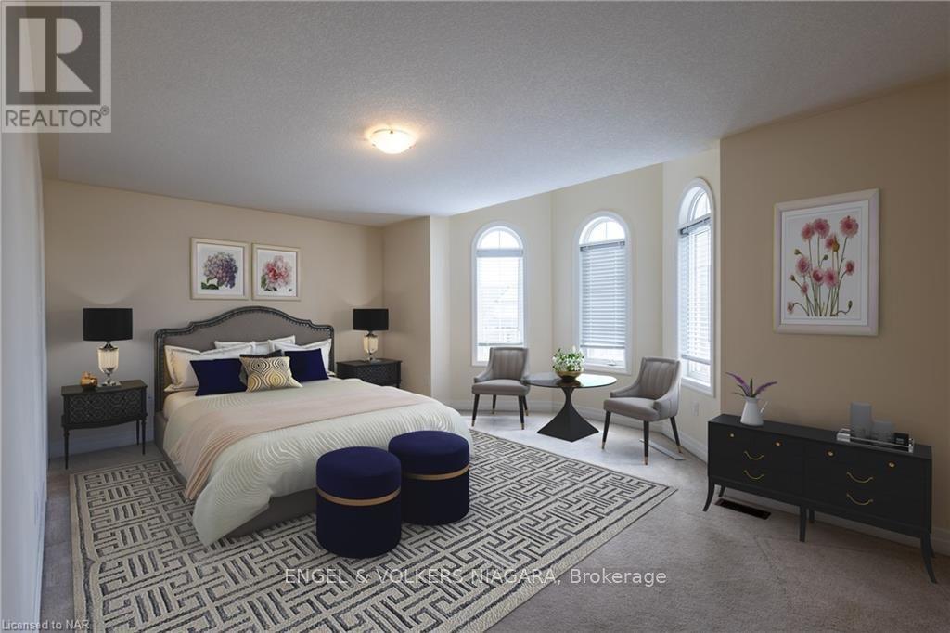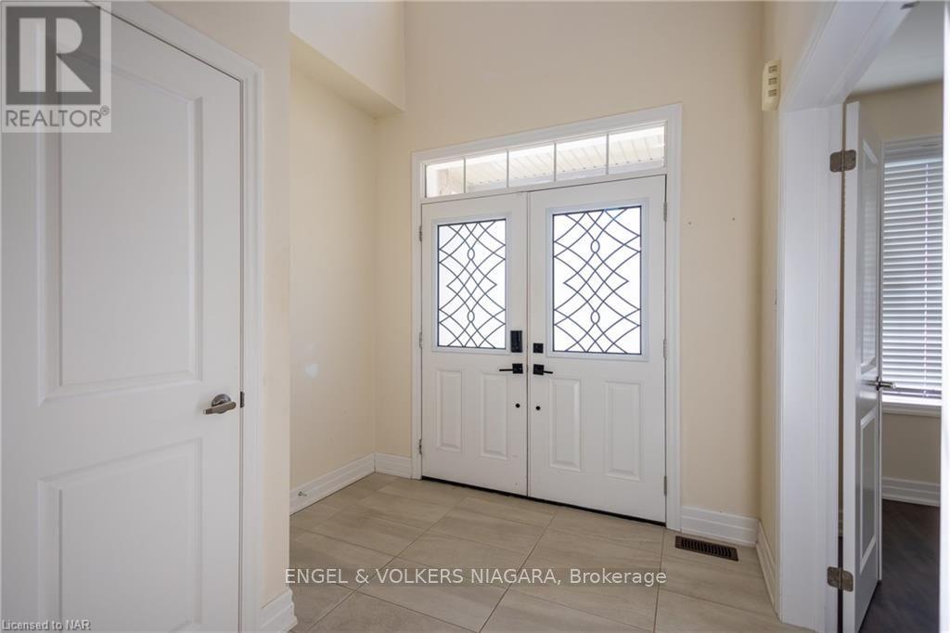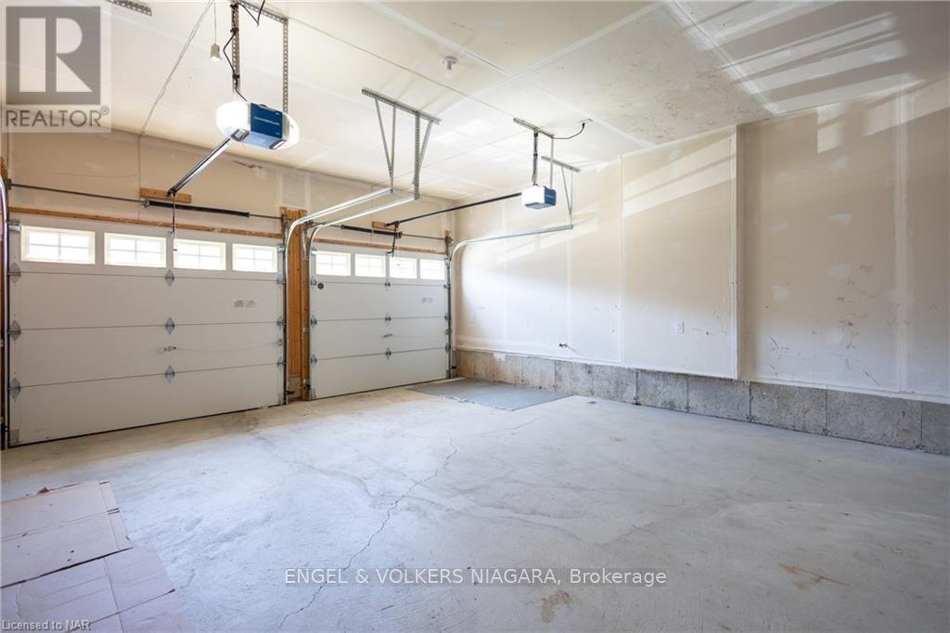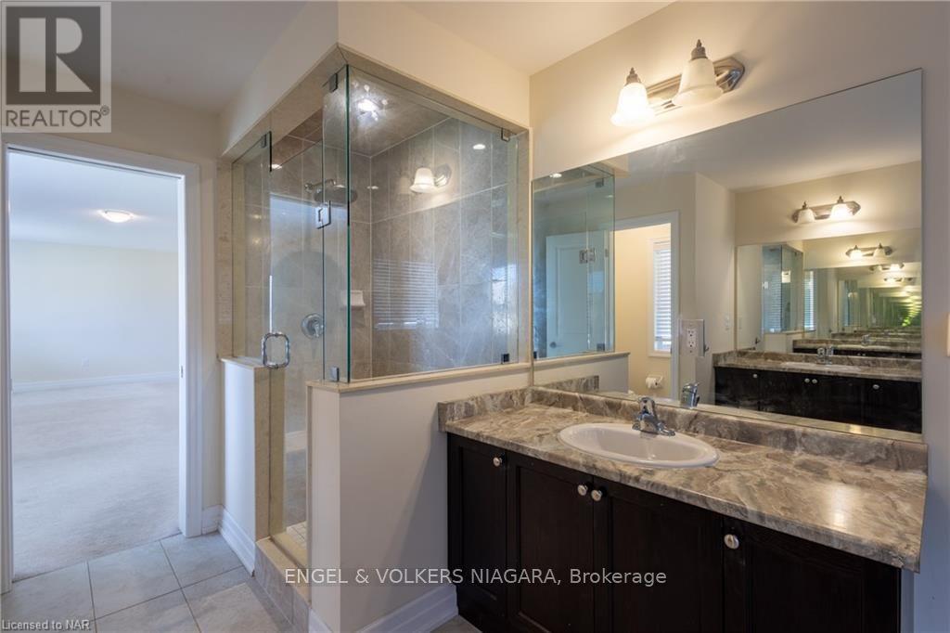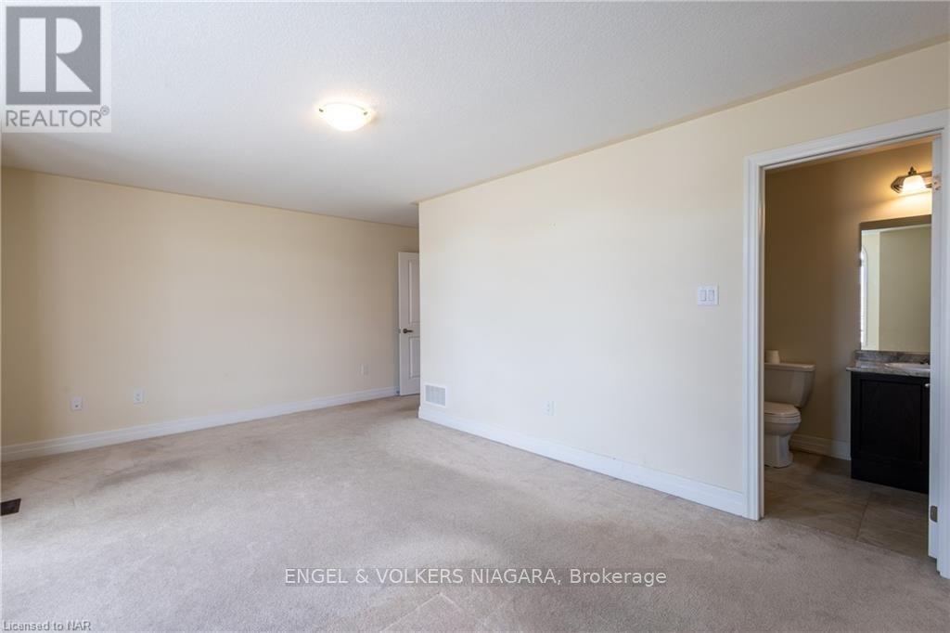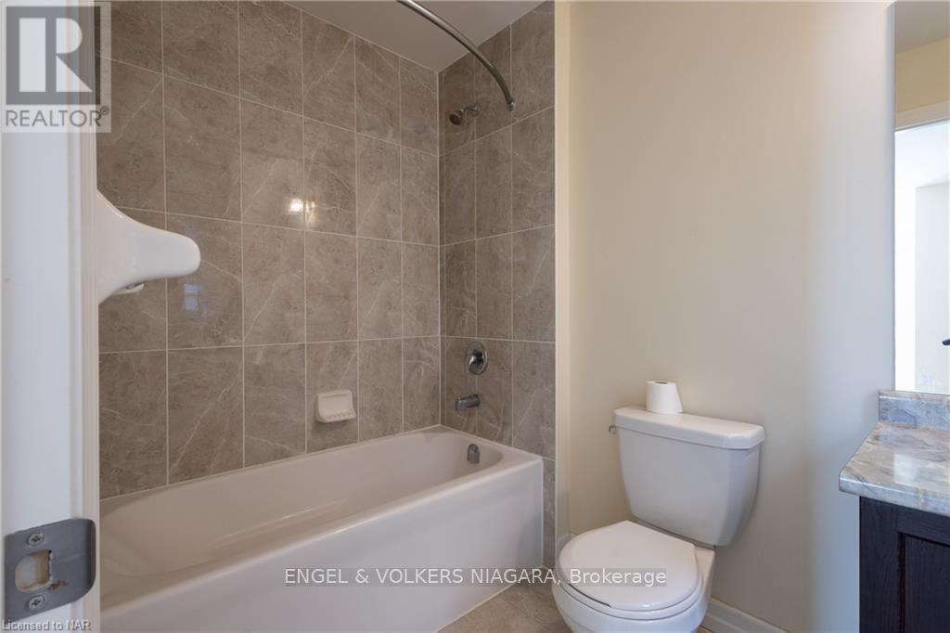4 Bedroom
4 Bathroom
Fireplace
Central Air Conditioning
Forced Air
$3,250 Monthly
Nestled in the heart of Niagara Falls at 9462 Tallgrass Ave, L2G 0X5, this exquisite two-storey house beckons families to a tranquil haven that they can call home. Boasting four generously sized bedrooms and 3.5 well-appointed bathrooms, this residence ensures comfort for the entire family.\r\n\r\nEach bedroom features a walk-in closet, with the master and junior master bedrooms offering en-suite facilities, including a Jack & Jill washroom, seamlessly blending luxury with practicality. The bright, open-plan kitchen invites warmth and social gatherings, while the family room, graced with a cozy gas fireplace, provides a perfect backdrop for relaxation and family time.\r\n\r\nA large foyer welcomes guests into a home filled with natural light, and the convenience of direct garage entry enhances everyday living. The outdoor space includes ample parking for up to six vehicles. Proximity to schools, parks, the enchanting Niagara River, bustling shopping destinations, and easy highway access make this property ideal for families seeking a serene yet connected lifestyle.\r\n\r\nThis elegant house is available for lease, promising a delightful blend of comfort and convenience in one. (id:38042)
9462 Tallgrass Avenue, Niagara Falls Property Overview
|
MLS® Number
|
X9413140 |
|
Property Type
|
Single Family |
|
Community Name
|
224 - Lyons Creek |
|
ParkingSpaceTotal
|
6 |
9462 Tallgrass Avenue, Niagara Falls Building Features
|
BathroomTotal
|
4 |
|
BedroomsAboveGround
|
4 |
|
BedroomsTotal
|
4 |
|
Appliances
|
Water Heater, Central Vacuum, Dryer, Refrigerator, Stove, Washer |
|
BasementDevelopment
|
Unfinished |
|
BasementType
|
Full (unfinished) |
|
ConstructionStyleAttachment
|
Detached |
|
CoolingType
|
Central Air Conditioning |
|
ExteriorFinish
|
Brick |
|
FireplacePresent
|
Yes |
|
FoundationType
|
Poured Concrete |
|
HalfBathTotal
|
1 |
|
HeatingFuel
|
Natural Gas |
|
HeatingType
|
Forced Air |
|
StoriesTotal
|
2 |
|
Type
|
House |
|
UtilityWater
|
Municipal Water |
9462 Tallgrass Avenue, Niagara Falls Parking
9462 Tallgrass Avenue, Niagara Falls Land Details
|
Acreage
|
No |
|
Sewer
|
Sanitary Sewer |
|
SizeDepth
|
108 Ft |
|
SizeFrontage
|
50 Ft |
|
SizeIrregular
|
50 X 108 Ft |
|
SizeTotalText
|
50 X 108 Ft |
|
ZoningDescription
|
R1 |
9462 Tallgrass Avenue, Niagara Falls Rooms
| Floor |
Room Type |
Length |
Width |
Dimensions |
|
Second Level |
Bathroom |
|
|
Measurements not available |
|
Second Level |
Bedroom |
5.64 m |
3.35 m |
5.64 m x 3.35 m |
|
Second Level |
Bathroom |
|
|
Measurements not available |
|
Second Level |
Bedroom |
3.71 m |
3.66 m |
3.71 m x 3.66 m |
|
Second Level |
Bathroom |
|
|
Measurements not available |
|
Second Level |
Bedroom |
3.94 m |
3.66 m |
3.94 m x 3.66 m |
|
Second Level |
Primary Bedroom |
7.29 m |
4.09 m |
7.29 m x 4.09 m |
|
Main Level |
Kitchen |
2.92 m |
4.09 m |
2.92 m x 4.09 m |
|
Main Level |
Eating Area |
3.3 m |
5.16 m |
3.3 m x 5.16 m |
|
Main Level |
Dining Room |
3.78 m |
3.35 m |
3.78 m x 3.35 m |
|
Main Level |
Living Room |
3.66 m |
3.05 m |
3.66 m x 3.05 m |
|
Main Level |
Office |
3.66 m |
2.74 m |
3.66 m x 2.74 m |
|
Main Level |
Family Room |
5.49 m |
4.09 m |
5.49 m x 4.09 m |
|
Main Level |
Bathroom |
|
|
Measurements not available |
|
Main Level |
Laundry Room |
3.35 m |
1.83 m |
3.35 m x 1.83 m |









