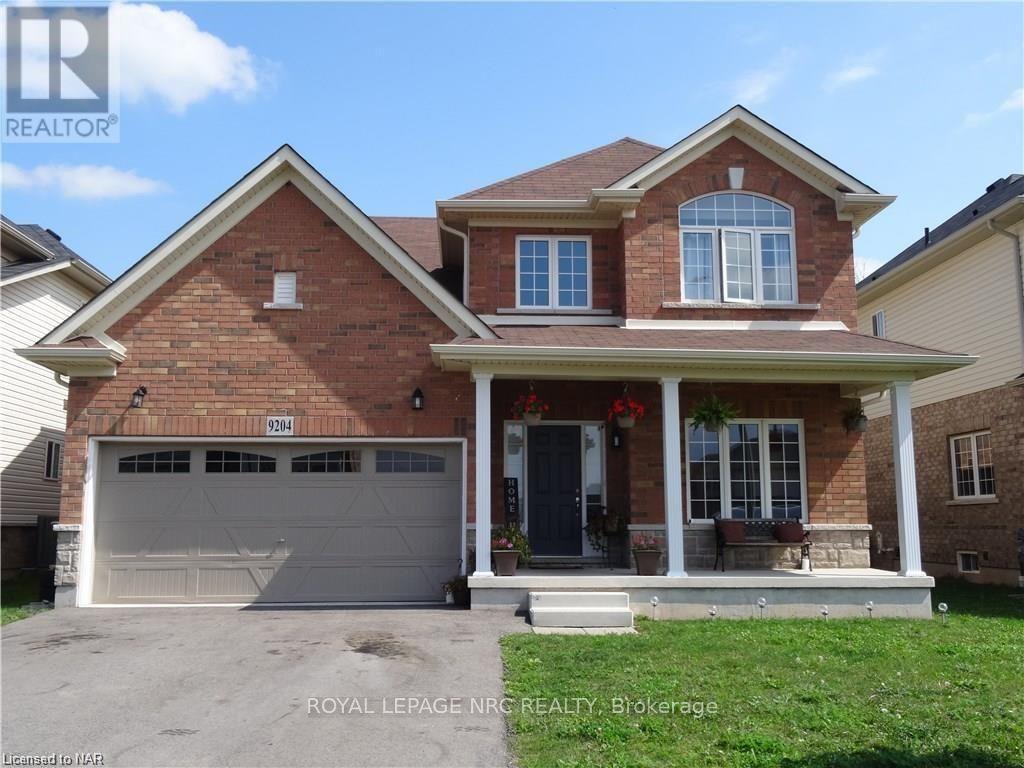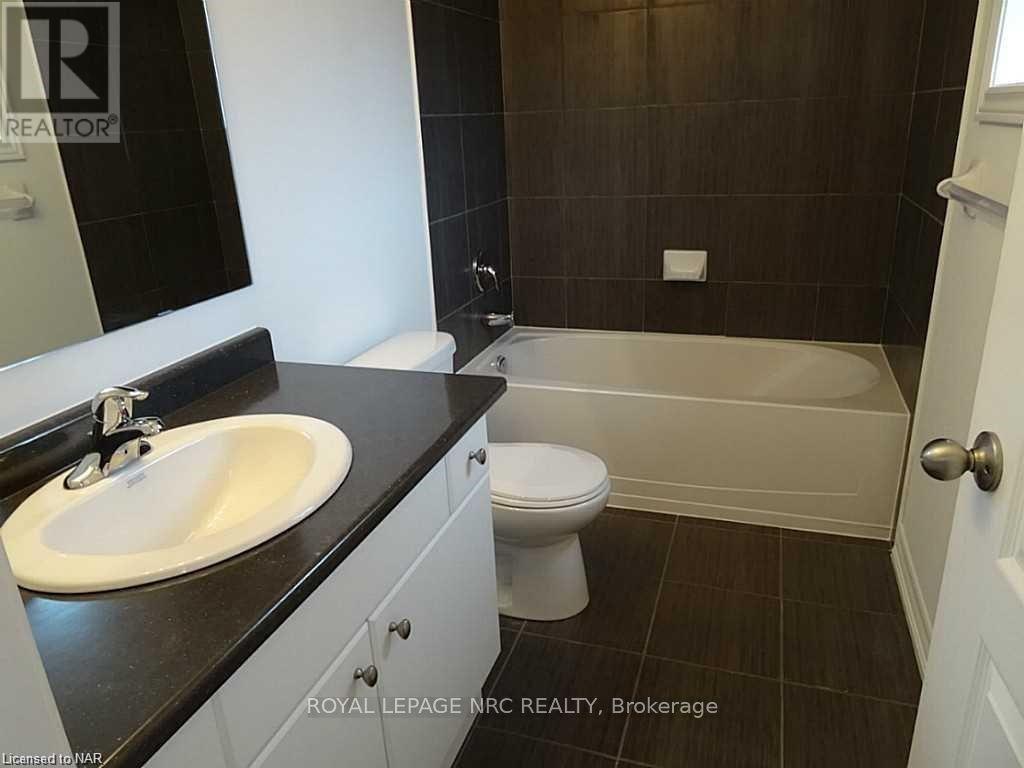3 Bedroom
3 Bathroom
Fireplace
Central Air Conditioning
Forced Air
$2,800 Monthly
Excellent location with no rear neighbors! This 2 storey, 3 bedroom, 2.5 bath home is in sought after Lyon's\r\nCreek Community in Chippawa featuring hardwood floors, open concept, LR/DR, main fl family room w/ gas\r\nFP, All appliances including washer & dryer, main floor laundry, master bedroom w/ensuite & walk-in closet.\r\nBook a showing today and don't miss this opportunity to live in this great subdivision! No smoking. 1 yr min.\r\nlease, Credit check required. First & Last months rent plus utilities. (id:38042)
9204 White Oak Avenue, Niagara Falls Property Overview
|
MLS® Number
|
X10413114 |
|
Property Type
|
Single Family |
|
Community Name
|
224 - Lyons Creek |
|
EquipmentType
|
Water Heater |
|
ParkingSpaceTotal
|
4 |
|
RentalEquipmentType
|
Water Heater |
9204 White Oak Avenue, Niagara Falls Building Features
|
BathroomTotal
|
3 |
|
BedroomsAboveGround
|
3 |
|
BedroomsTotal
|
3 |
|
Appliances
|
Dishwasher, Dryer, Refrigerator, Stove, Washer |
|
BasementDevelopment
|
Unfinished |
|
BasementType
|
Full (unfinished) |
|
ConstructionStyleAttachment
|
Detached |
|
CoolingType
|
Central Air Conditioning |
|
ExteriorFinish
|
Stone, Brick |
|
FireplacePresent
|
Yes |
|
FireplaceTotal
|
1 |
|
FoundationType
|
Poured Concrete |
|
HalfBathTotal
|
1 |
|
HeatingFuel
|
Natural Gas |
|
HeatingType
|
Forced Air |
|
StoriesTotal
|
2 |
|
Type
|
House |
|
UtilityWater
|
Municipal Water |
9204 White Oak Avenue, Niagara Falls Parking
9204 White Oak Avenue, Niagara Falls Land Details
|
Acreage
|
No |
|
Sewer
|
Sanitary Sewer |
|
SizeDepth
|
104 Ft ,11 In |
|
SizeFrontage
|
46 Ft ,3 In |
|
SizeIrregular
|
46.26 X 104.99 Ft |
|
SizeTotalText
|
46.26 X 104.99 Ft|under 1/2 Acre |
|
ZoningDescription
|
R1 |
9204 White Oak Avenue, Niagara Falls Rooms
| Floor |
Room Type |
Length |
Width |
Dimensions |
|
Second Level |
Bathroom |
|
|
Measurements not available |
|
Second Level |
Primary Bedroom |
4.57 m |
3.45 m |
4.57 m x 3.45 m |
|
Second Level |
Bedroom |
3.4 m |
3.25 m |
3.4 m x 3.25 m |
|
Second Level |
Bedroom |
3.35 m |
3.25 m |
3.35 m x 3.25 m |
|
Second Level |
Bathroom |
|
|
Measurements not available |
|
Main Level |
Bathroom |
|
|
Measurements not available |
|
Main Level |
Other |
7.41 m |
3.5 m |
7.41 m x 3.5 m |
|
Main Level |
Kitchen |
3.35 m |
2.43 m |
3.35 m x 2.43 m |
|
Main Level |
Dining Room |
3.35 m |
3.04 m |
3.35 m x 3.04 m |
|
Main Level |
Family Room |
5.23 m |
3.35 m |
5.23 m x 3.35 m |
|
Main Level |
Laundry Room |
|
|
Measurements not available |

















