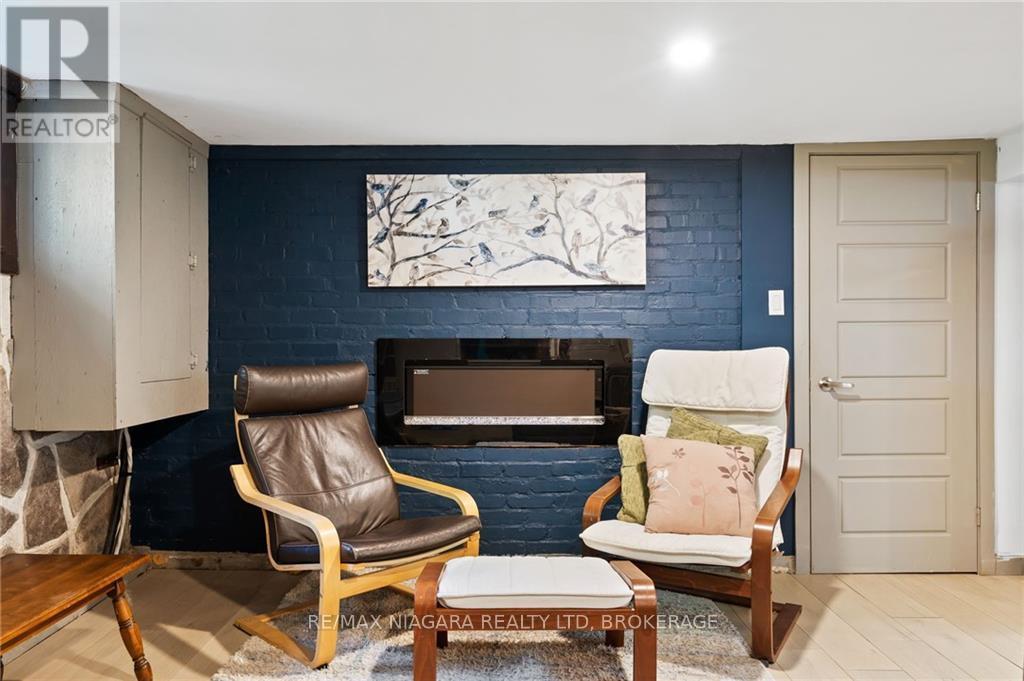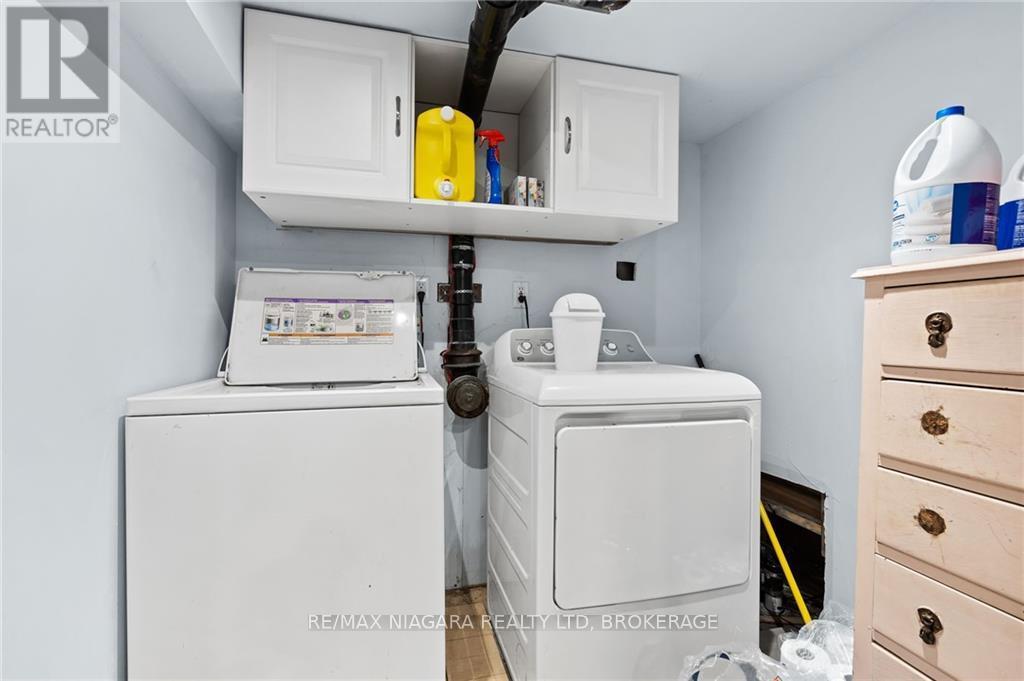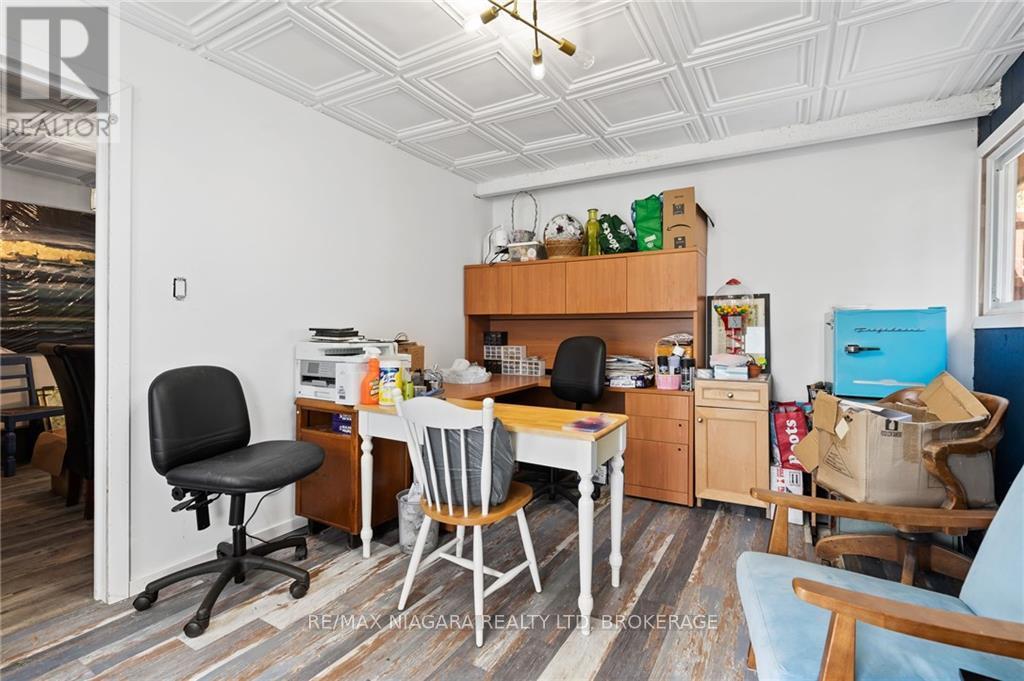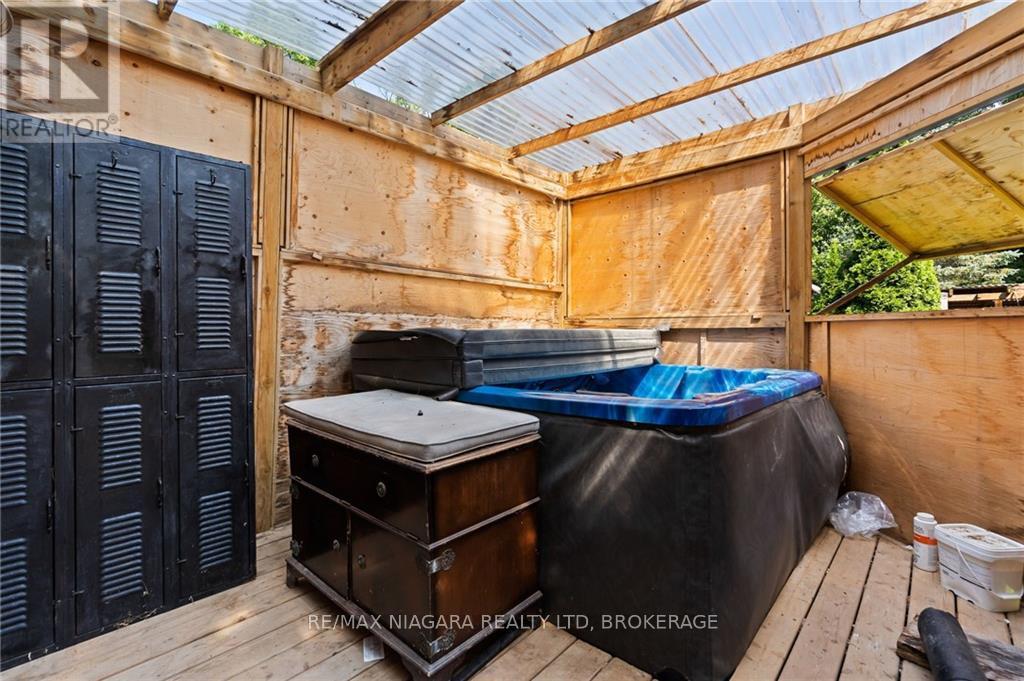5 Bedroom
4 Bathroom
Bungalow
Fireplace
Inground Pool
Central Air Conditioning
Forced Air
$1,149,900
Location, Location, Location UNIQUE PROPERTY which hosts TWO HOMES as well as an office unit on almost an Acre lot. The 1st main home is 1100 sq/ft 2+1 Bed and a Den 2 Full Baths with finished basement of approximately 1000 sq/ft which can be a great in-law suite, Living room, Kitchen, 2 electric fireplaces, central vac, etc. This property has been extensively and completely redone (right down to the studs) with a large deck on the main floor. The 2nd home about 1350 Sq/ft built just about 3 years ago on the property offers a 2 Bedroom 2 Full Bathroom with ensuite, living room, Kitchen, triple glazed windows with a lifetime warranty, hot water heating, 200 amp panel, wheelchair friendly and no basement. The property has another finished office of about 300 sq/ft with 1 formal office area, reception area and external storage (converted from the detached double garage), 10 parking spaces, a beautiful inground pool, a high-efficiency pump, a covered hot tub, green House, Sheds, fruit trees. (id:38042)
908 Netherby Road, Welland Property Overview
|
MLS® Number
|
X10417414 |
|
Property Type
|
Single Family |
|
ParkingSpaceTotal
|
10 |
|
PoolType
|
Inground Pool |
908 Netherby Road, Welland Building Features
|
BathroomTotal
|
4 |
|
BedroomsAboveGround
|
4 |
|
BedroomsBelowGround
|
1 |
|
BedroomsTotal
|
5 |
|
Appliances
|
Central Vacuum, Dishwasher, Dryer, Freezer, Refrigerator, Two Stoves, Washer |
|
ArchitecturalStyle
|
Bungalow |
|
BasementDevelopment
|
Finished |
|
BasementType
|
Full (finished) |
|
ConstructionStyleAttachment
|
Detached |
|
CoolingType
|
Central Air Conditioning |
|
ExteriorFinish
|
Brick, Concrete |
|
FireplacePresent
|
Yes |
|
FoundationType
|
Block |
|
HeatingFuel
|
Natural Gas |
|
HeatingType
|
Forced Air |
|
StoriesTotal
|
1 |
|
Type
|
House |
908 Netherby Road, Welland Land Details
|
Acreage
|
No |
|
Sewer
|
Septic System |
|
SizeDepth
|
240 Ft |
|
SizeFrontage
|
150 Ft |
|
SizeIrregular
|
150 X 240 Ft |
|
SizeTotalText
|
150 X 240 Ft|1/2 - 1.99 Acres |
|
ZoningDescription
|
A1 |
908 Netherby Road, Welland Rooms
| Floor |
Room Type |
Length |
Width |
Dimensions |
|
Basement |
Cold Room |
1.22 m |
2.13 m |
1.22 m x 2.13 m |
|
Basement |
Recreational, Games Room |
7.62 m |
7.62 m |
7.62 m x 7.62 m |
|
Basement |
Bathroom |
|
|
Measurements not available |
|
Basement |
Bedroom |
2.74 m |
3.35 m |
2.74 m x 3.35 m |
|
Main Level |
Living Room |
3.89 m |
3.89 m |
3.89 m x 3.89 m |
|
Main Level |
Bedroom |
3.89 m |
3.89 m |
3.89 m x 3.89 m |
|
Main Level |
Kitchen |
4.57 m |
6.4 m |
4.57 m x 6.4 m |
|
Main Level |
Living Room |
5.79 m |
4.57 m |
5.79 m x 4.57 m |
|
Main Level |
Bathroom |
|
|
Measurements not available |
|
Main Level |
Bedroom |
3.05 m |
4.27 m |
3.05 m x 4.27 m |
|
Main Level |
Bedroom |
3.66 m |
3.66 m |
3.66 m x 3.66 m |
|
Main Level |
Bedroom |
3.05 m |
2.74 m |
3.05 m x 2.74 m |
908 Netherby Road, Welland Utilities
|
Natural Gas Available
|
Available |










































