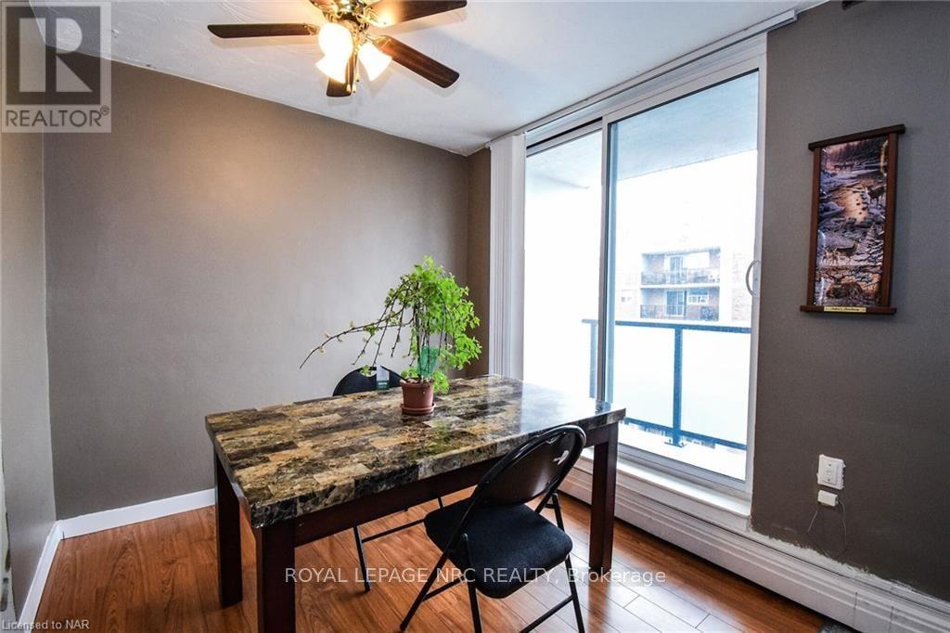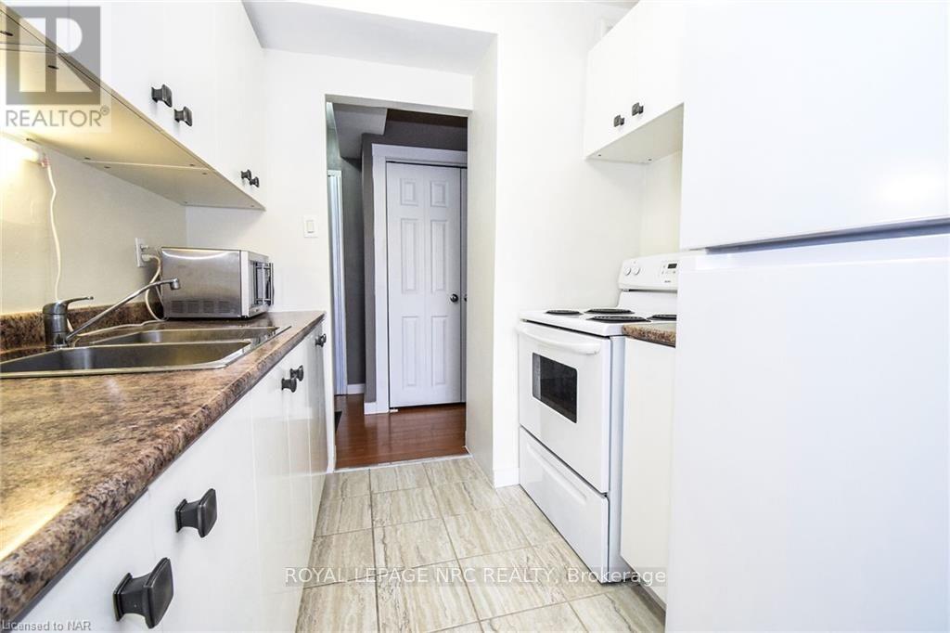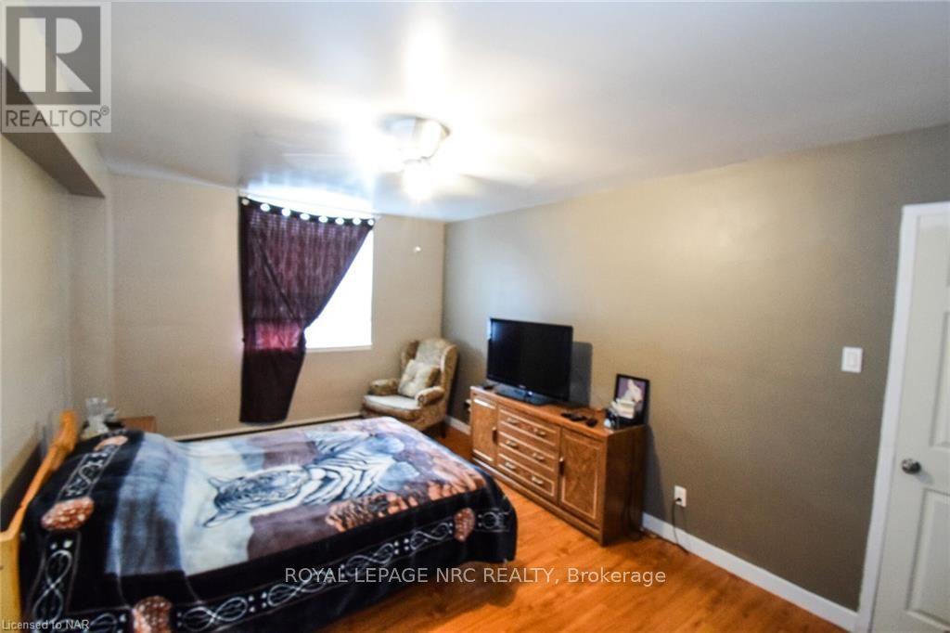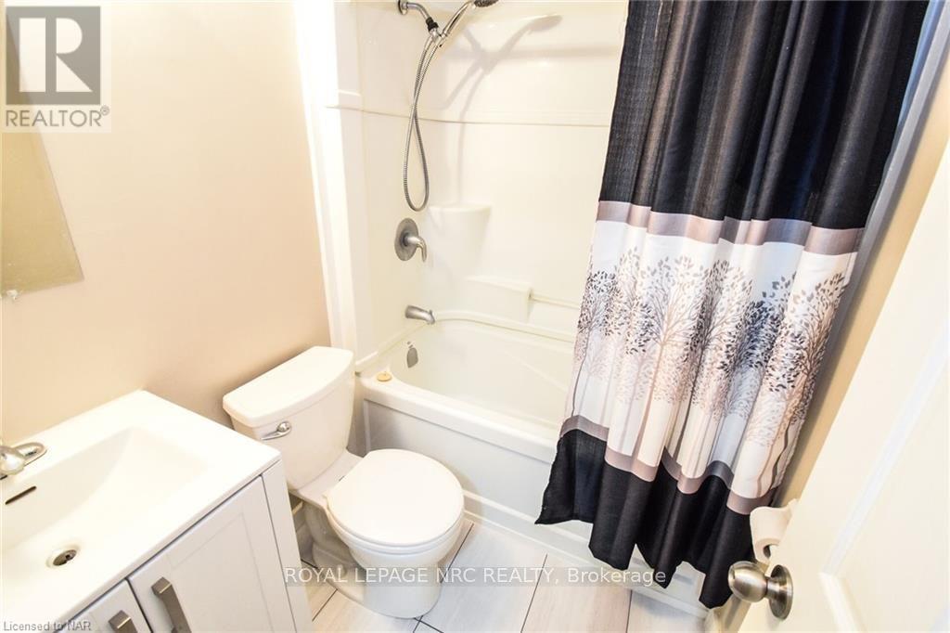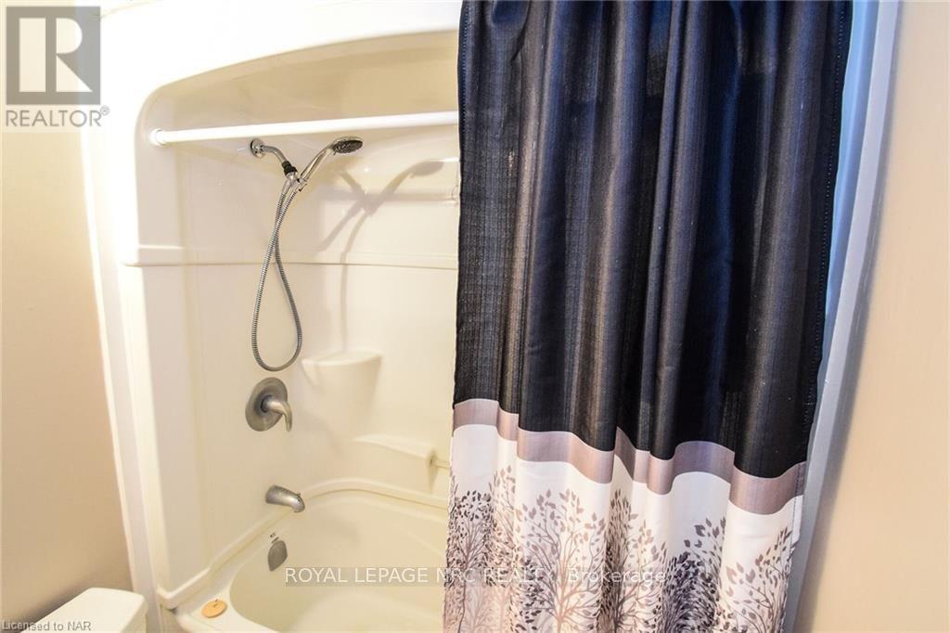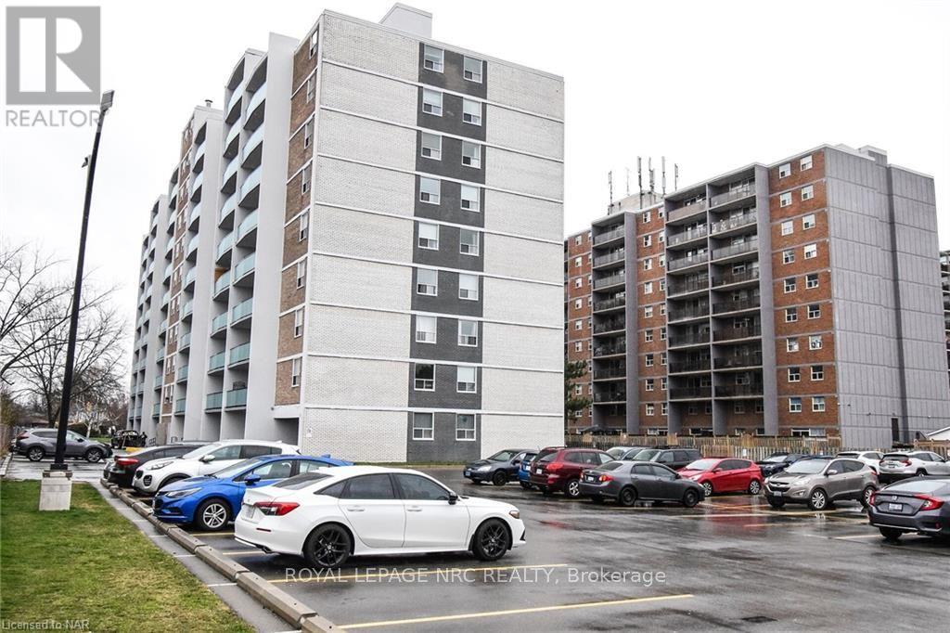2 Bedroom
1 Bathroom
799 sq. ft
Inground Pool, Outdoor Pool
Window Air Conditioner
Hot Water Radiator Heat
$329,900Maintenance, Heat, Insurance, Water, Parking
$592.21 Monthly
Welcome to your dream urban oasis! This stunning 2-bedroom condo, perched on the 9th floor, offers breathtaking views and a spacious layout. The large storage room ensures a clutter-free living space, perfect for the modern minimalist. Step outside and bask in the sun at the community outdoor pool, or take a leisurely stroll to Fairview Mall, where shopping and entertainment options abound. Nature lovers will appreciate the proximity to lush parks, while foodies can indulge in the nearby restaurants. With shops and\r\nschools just a stone's throw away, convenience is at your doorstep. Nestled in a well-maintained building, this condo is more than a home; it's a lifestyle waiting for you to embrace. (id:38042)
908 - 359 Geneva Street, St. Catharines Property Overview
|
MLS® Number
|
X9411981 |
|
Property Type
|
Single Family |
|
Community Name
|
446 - Fairview |
|
CommunityFeatures
|
Pet Restrictions |
|
EquipmentType
|
None |
|
Features
|
Lighting, Balcony, Laundry- Coin Operated |
|
ParkingSpaceTotal
|
1 |
|
PoolType
|
Inground Pool, Outdoor Pool |
|
RentalEquipmentType
|
None |
|
ViewType
|
City View |
908 - 359 Geneva Street, St. Catharines Building Features
|
BathroomTotal
|
1 |
|
BedroomsAboveGround
|
2 |
|
BedroomsTotal
|
2 |
|
Amenities
|
Visitor Parking |
|
Appliances
|
Range, Refrigerator, Stove |
|
CoolingType
|
Window Air Conditioner |
|
ExteriorFinish
|
Brick |
|
FireProtection
|
Controlled Entry, Smoke Detectors |
|
HeatingFuel
|
Natural Gas |
|
HeatingType
|
Hot Water Radiator Heat |
|
SizeInterior
|
799 |
|
Type
|
Apartment |
|
UtilityWater
|
Municipal Water |
908 - 359 Geneva Street, St. Catharines Land Details
|
Acreage
|
No |
|
ZoningDescription
|
R3 |
908 - 359 Geneva Street, St. Catharines Rooms
| Floor |
Room Type |
Length |
Width |
Dimensions |
|
Main Level |
Living Room |
5.56 m |
3.56 m |
5.56 m x 3.56 m |
|
Main Level |
Dining Room |
2.51 m |
2.44 m |
2.51 m x 2.44 m |
|
Main Level |
Kitchen |
2.39 m |
2.31 m |
2.39 m x 2.31 m |
|
Main Level |
Other |
2.62 m |
1.07 m |
2.62 m x 1.07 m |
|
Main Level |
Bathroom |
|
|
Measurements not available |
|
Main Level |
Bedroom |
4.52 m |
3.1 m |
4.52 m x 3.1 m |
|
Main Level |
Bedroom |
4.52 m |
3.1 m |
4.52 m x 3.1 m |








