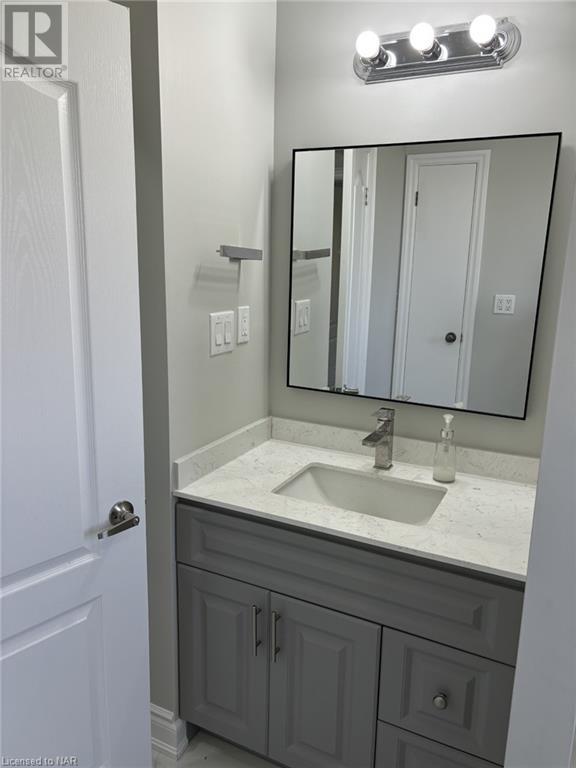2 Bedroom
1 Bathroom
974 sqft sq. ft
Bungalow
Central Air Conditioning
Forced Air
Acreage
$2,500 MonthlyHeat, Electricity, Water
Welcome to this picturesque 2-bedroom farmhouse, the perfect blend of rustic charm and modern comfort. This home offers peaceful country living with the convenience of essential amenities nearby. The inviting wrap around porch is ideal for relaxing with your morning coffee and entertaining guests. The bright and open living space leads to an updated galley kitchen with stainless steel appliances. The two comfortable bedrooms are spacious, offering views of the countryside. With functional storage space in the open attic area and the full basement this updated home has room for everyone. This home comes with basement laundry, plenty of parking and includes utilities. (id:38042)
906 Regional Road 20, Fenwick Property Overview
|
MLS® Number
|
40667426 |
|
Property Type
|
Single Family |
|
AmenitiesNearBy
|
Golf Nearby, Place Of Worship, Shopping |
|
CommunityFeatures
|
Quiet Area |
|
ParkingSpaceTotal
|
2 |
906 Regional Road 20, Fenwick Building Features
|
BathroomTotal
|
1 |
|
BedroomsAboveGround
|
2 |
|
BedroomsTotal
|
2 |
|
Appliances
|
Dishwasher, Dryer, Refrigerator, Stove, Washer, Hood Fan |
|
ArchitecturalStyle
|
Bungalow |
|
BasementDevelopment
|
Unfinished |
|
BasementType
|
Full (unfinished) |
|
ConstructionMaterial
|
Wood Frame |
|
ConstructionStyleAttachment
|
Detached |
|
CoolingType
|
Central Air Conditioning |
|
ExteriorFinish
|
Wood |
|
HeatingType
|
Forced Air |
|
StoriesTotal
|
1 |
|
SizeInterior
|
974 Sqft |
|
Type
|
House |
|
UtilityWater
|
Cistern |
906 Regional Road 20, Fenwick Land Details
|
AccessType
|
Highway Access |
|
Acreage
|
Yes |
|
LandAmenities
|
Golf Nearby, Place Of Worship, Shopping |
|
Sewer
|
Septic System |
|
SizeTotalText
|
25 - 50 Acres |
|
ZoningDescription
|
A1 |
906 Regional Road 20, Fenwick Rooms
| Floor |
Room Type |
Length |
Width |
Dimensions |
|
Second Level |
Storage |
|
|
Measurements not available |
|
Basement |
Laundry Room |
|
|
Measurements not available |
|
Main Level |
3pc Bathroom |
|
|
Measurements not available |
|
Main Level |
Bedroom |
|
|
11'0'' x 12'0'' |
|
Main Level |
Primary Bedroom |
|
|
14'0'' x 12'0'' |
|
Main Level |
Kitchen |
|
|
10'0'' x 8'0'' |
|
Main Level |
Living Room/dining Room |
|
|
23'0'' x 13'0'' |




















