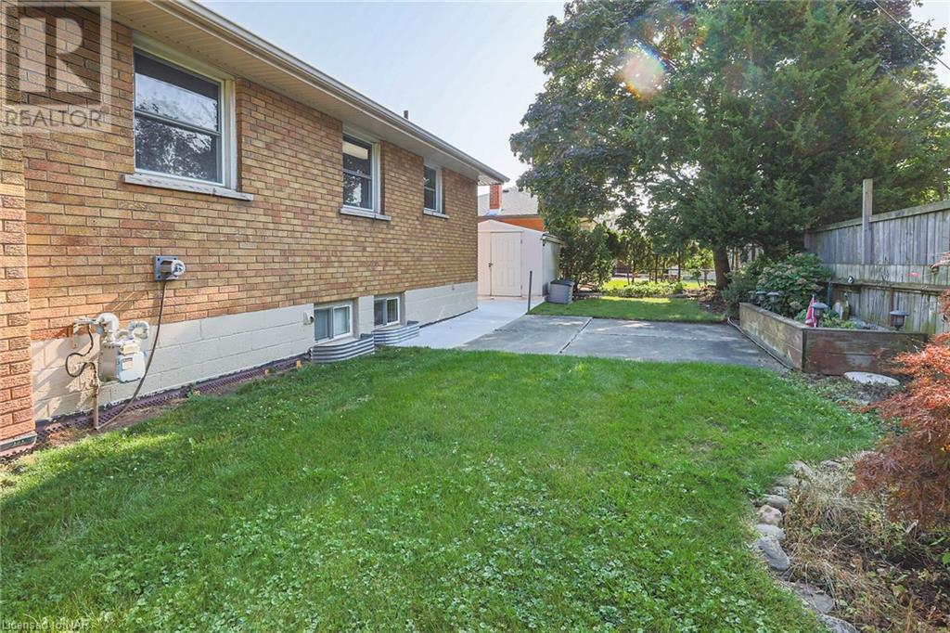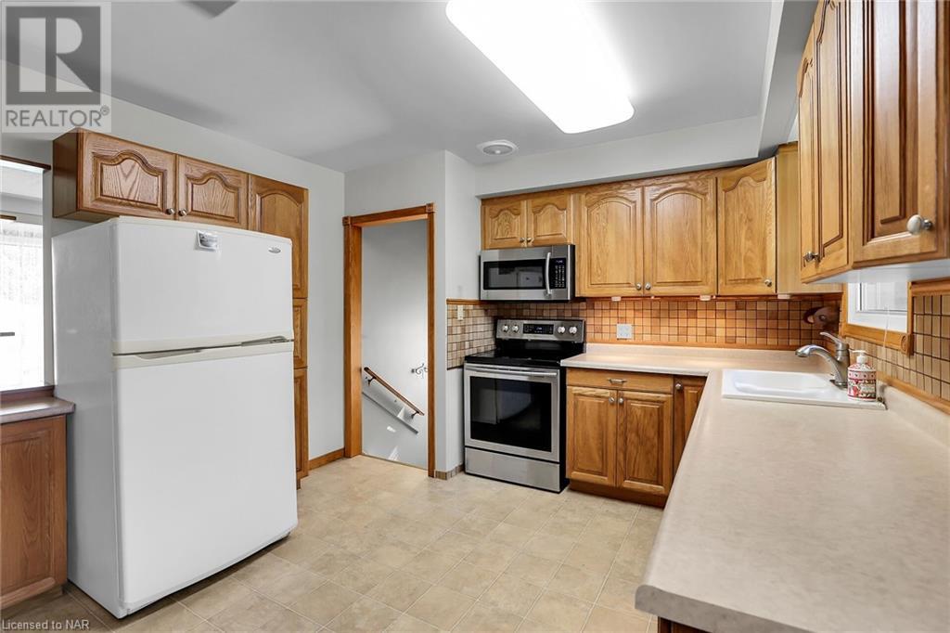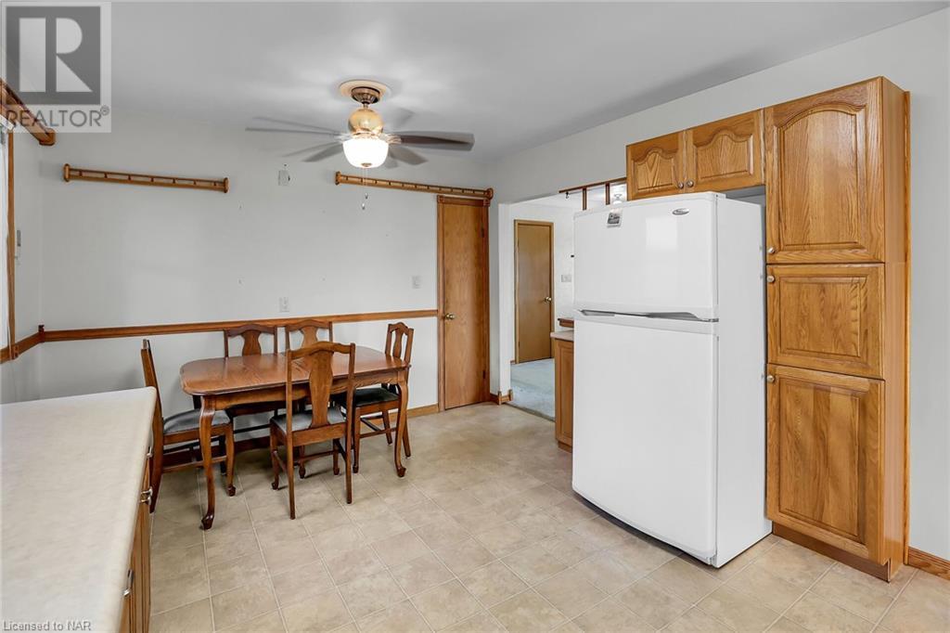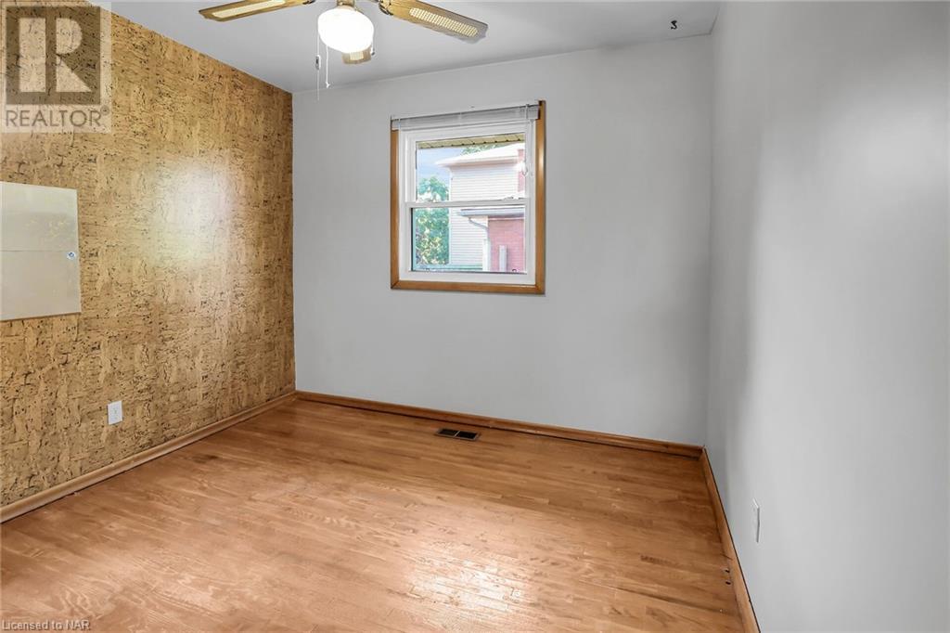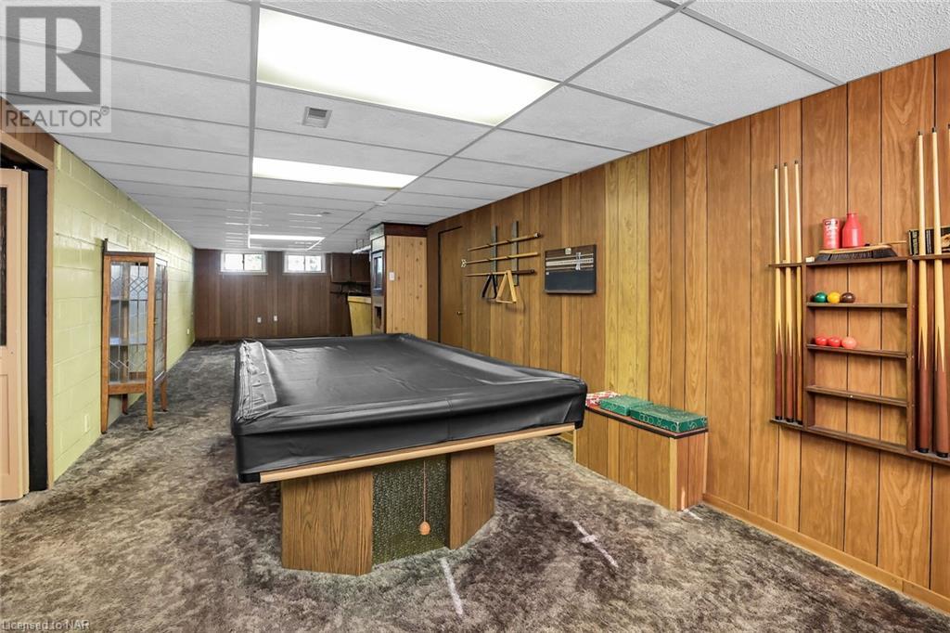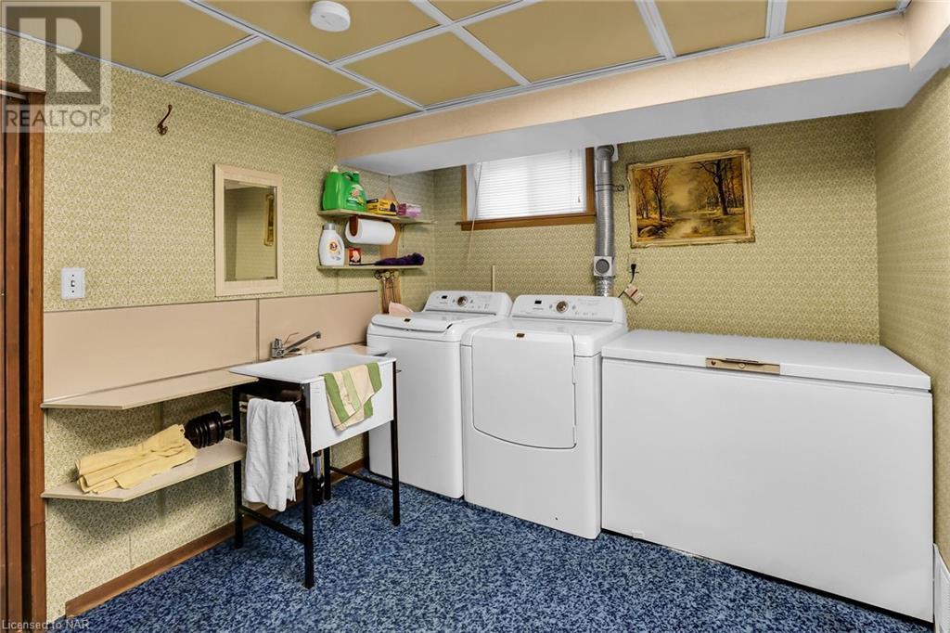3 Bedroom
2 Bathroom
1100 sqft sq. ft
Bungalow
Central Air Conditioning
Forced Air
$799,800
Estate sale in a mature, desired lake front neighbourhood. Just a stroll to the various trails, waterfront parks, nearby amenities. Solid 3 bedroom brick bungalow with a private paved driveway for 6 cars. 15' x 10' workhop/shed with hydro. Oak kitchen with dinette, formal living room with hardwood under carpets. New bathroom with accessibility glass shower. Full basement with 2nd bathroom, games room, rec room with wet bar, laundry, workshop and wine cellar. Central vac, windows (1994), high Eff furnace(2009), CA (2006), 50 year shingles (2011). fridge, stove, washer, dryer and slate pool table stay. easy QEW access and just minutes to downtown Grimsby (id:38042)
9 Lorne Avenue, Grimsby Property Overview
|
MLS® Number
|
40642171 |
|
Property Type
|
Single Family |
|
AmenitiesNearBy
|
Beach, Golf Nearby, Hospital, Marina, Park, Place Of Worship, Playground, Schools, Shopping |
|
CommunityFeatures
|
Quiet Area, School Bus |
|
Features
|
Corner Site, Conservation/green Belt, Wet Bar, Paved Driveway, Industrial Mall/subdivision |
|
ParkingSpaceTotal
|
6 |
|
Structure
|
Workshop, Shed |
9 Lorne Avenue, Grimsby Building Features
|
BathroomTotal
|
2 |
|
BedroomsAboveGround
|
3 |
|
BedroomsTotal
|
3 |
|
Appliances
|
Central Vacuum, Dryer, Freezer, Refrigerator, Stove, Wet Bar, Washer |
|
ArchitecturalStyle
|
Bungalow |
|
BasementDevelopment
|
Partially Finished |
|
BasementType
|
Full (partially Finished) |
|
ConstructedDate
|
1963 |
|
ConstructionStyleAttachment
|
Detached |
|
CoolingType
|
Central Air Conditioning |
|
ExteriorFinish
|
Brick, Stone |
|
HeatingFuel
|
Natural Gas |
|
HeatingType
|
Forced Air |
|
StoriesTotal
|
1 |
|
SizeInterior
|
1100 Sqft |
|
Type
|
House |
|
UtilityWater
|
Municipal Water |
9 Lorne Avenue, Grimsby Land Details
|
AccessType
|
Road Access, Highway Access, Highway Nearby |
|
Acreage
|
No |
|
LandAmenities
|
Beach, Golf Nearby, Hospital, Marina, Park, Place Of Worship, Playground, Schools, Shopping |
|
Sewer
|
Municipal Sewage System |
|
SizeDepth
|
96 Ft |
|
SizeFrontage
|
74 Ft |
|
SizeTotalText
|
Under 1/2 Acre |
|
ZoningDescription
|
R2 |
9 Lorne Avenue, Grimsby Rooms
| Floor |
Room Type |
Length |
Width |
Dimensions |
|
Basement |
3pc Bathroom |
|
|
6'7'' x 5'9'' |
|
Basement |
Laundry Room |
|
|
11'7'' x 10'3'' |
|
Basement |
Workshop |
|
|
17'7'' x 10'3'' |
|
Basement |
Games Room |
|
|
22'8'' x 11'0'' |
|
Basement |
Recreation Room |
|
|
18'10'' x 13'0'' |
|
Main Level |
3pc Bathroom |
|
|
10'3'' x 7'7'' |
|
Main Level |
Bedroom |
|
|
9'9'' x 8'9'' |
|
Main Level |
Bedroom |
|
|
12'3'' x 9'10'' |
|
Main Level |
Bedroom |
|
|
12'3'' x 10'3'' |
|
Main Level |
Dining Room |
|
|
11'2'' x 5'9'' |
|
Main Level |
Living Room |
|
|
23'0'' x 11'9'' |
|
Main Level |
Kitchen |
|
|
11'2'' x 9'7'' |
9 Lorne Avenue, Grimsby Utilities
|
Cable
|
Available |
|
Electricity
|
Available |
|
Natural Gas
|
Available |
|
Telephone
|
Available |













