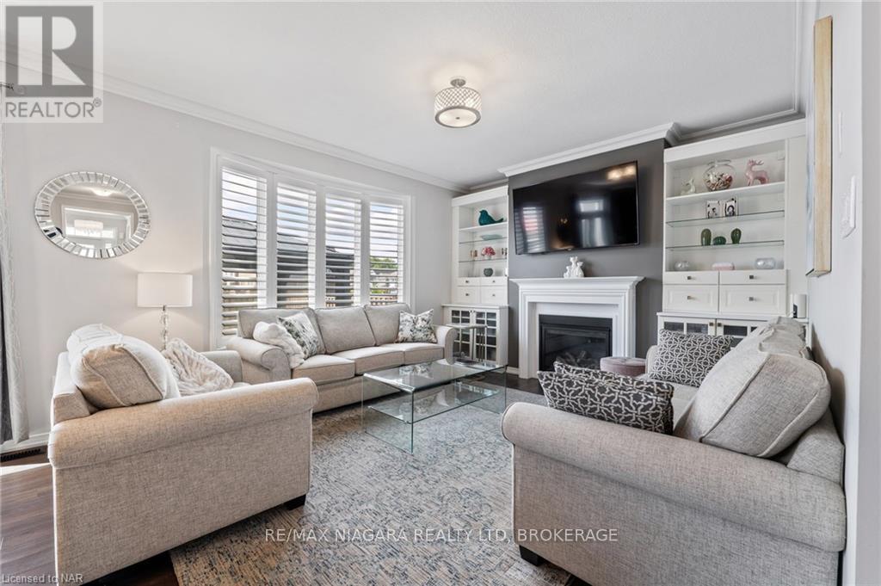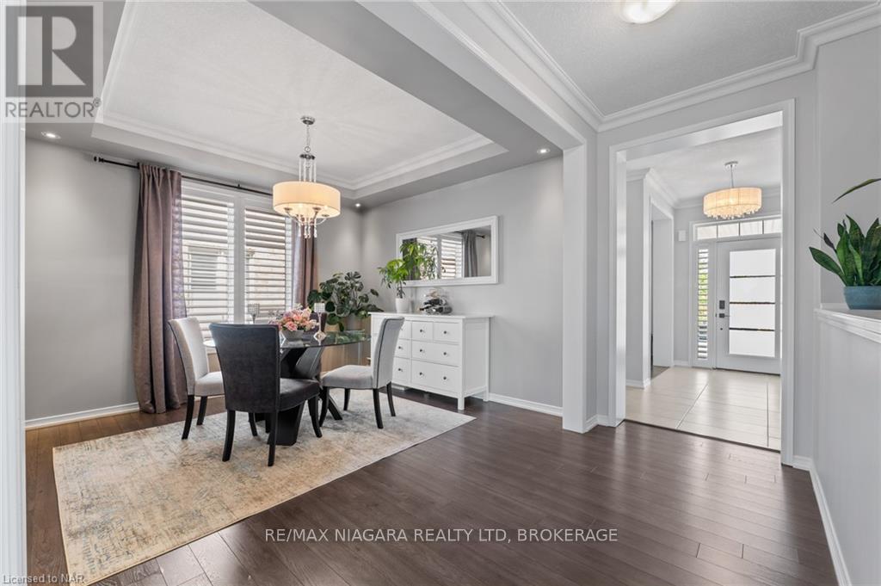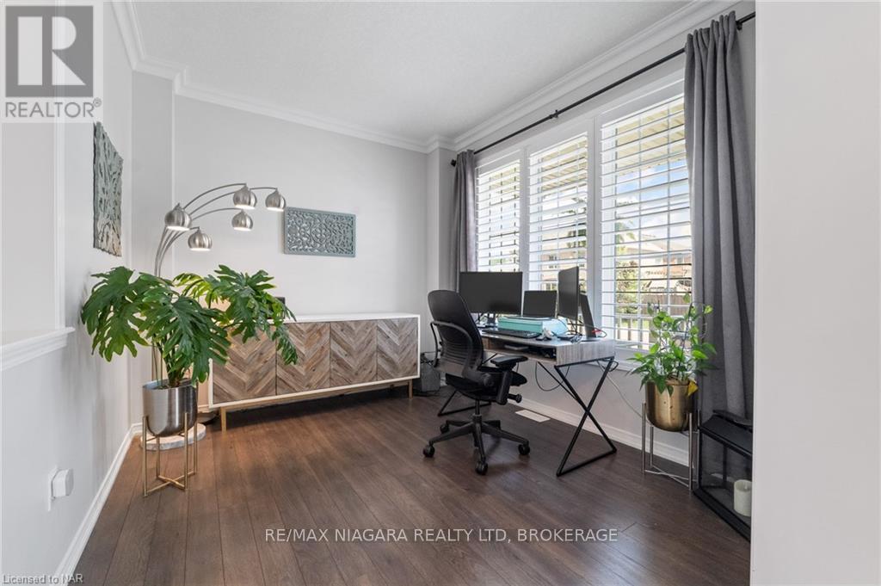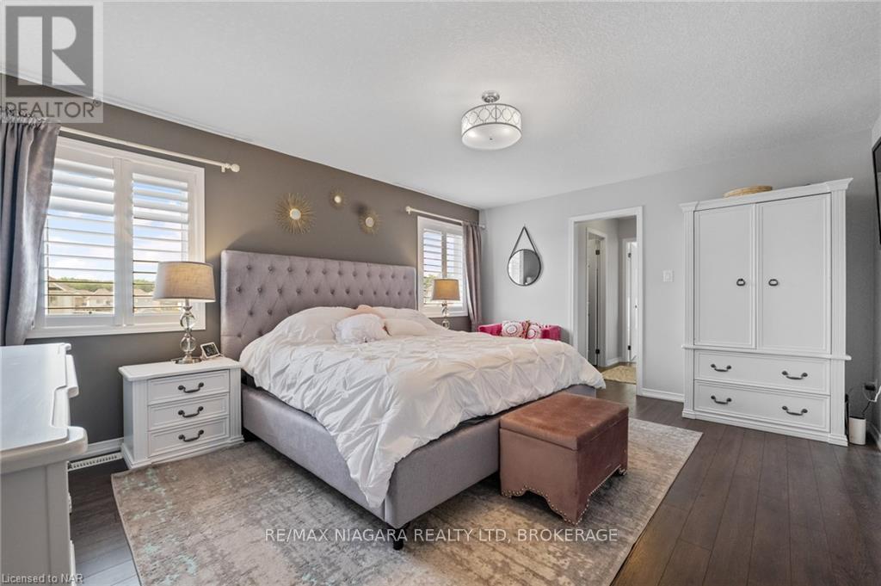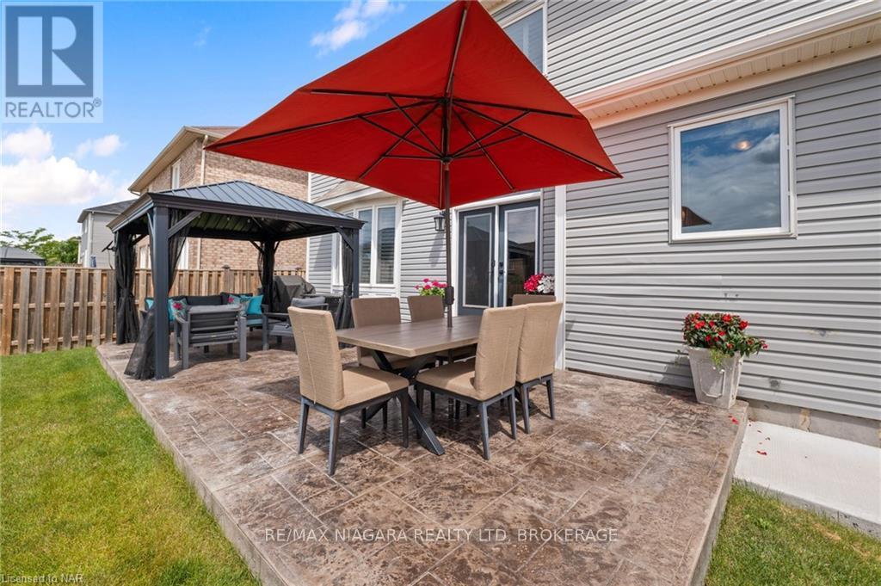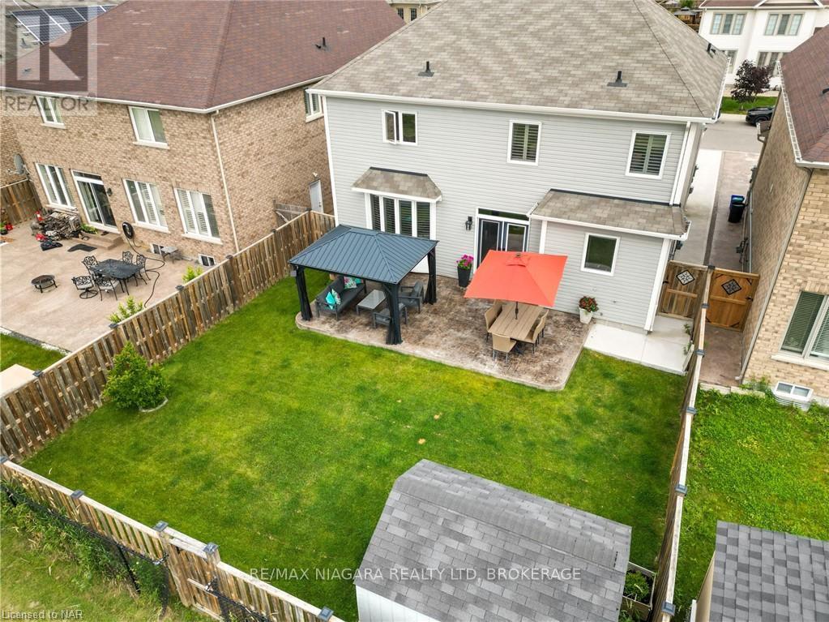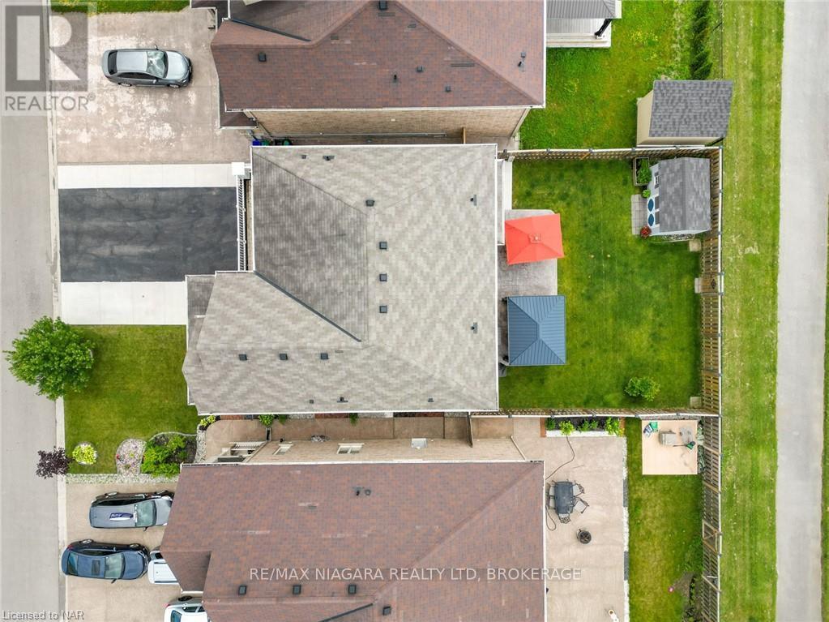4 Bedroom
3 Bathroom
Fireplace
Central Air Conditioning
Forced Air
$955,000
This absolute stunner! A game-changing family home in the heart of Niagara Falls offers no rear neighbors and convenient access to walking trails, shopping, and entertainment. Truly move-in ready, this home boasts numerous upgrades, from it's refined oak staircase, to 9ft ceilings & crown molding above, and high-quality laminate flooring & ceramic tiles below. The upgraded kitchen boasts custom cabinetry, spacious pantry, and granite countertops. 4 large bedrooms upstairs to fit the whole family. Expansive primary suite with matching closets and gateway to a private spa-like ensuite, sparing no expense with the jet-soaker tub and glassed-in shower! The 2nd level also includes a convenient laundry area and walk-out balcony overlooking the beauty of the neighbourhood. Private fenced-in backyard is ready to host your next family gathering, complete with newer concrete patio, large gazebo, and adorable garden shed. Located near several schools and parks, this home is perfect for a growing family. (id:38042)
8849 Dogwood Crescent, Niagara Falls Property Overview
|
MLS® Number
|
X10409940 |
|
Property Type
|
Single Family |
|
ParkingSpaceTotal
|
4 |
8849 Dogwood Crescent, Niagara Falls Building Features
|
BathroomTotal
|
3 |
|
BedroomsAboveGround
|
4 |
|
BedroomsTotal
|
4 |
|
Amenities
|
Fireplace(s) |
|
Appliances
|
Garage Door Opener Remote(s), Dishwasher, Dryer, Refrigerator, Stove, Washer |
|
BasementDevelopment
|
Unfinished |
|
BasementType
|
Full (unfinished) |
|
ConstructionStyleAttachment
|
Detached |
|
CoolingType
|
Central Air Conditioning |
|
ExteriorFinish
|
Vinyl Siding |
|
FireplacePresent
|
Yes |
|
FireplaceTotal
|
1 |
|
FoundationType
|
Poured Concrete |
|
HalfBathTotal
|
1 |
|
HeatingFuel
|
Natural Gas |
|
HeatingType
|
Forced Air |
|
StoriesTotal
|
2 |
|
Type
|
House |
|
UtilityWater
|
Municipal Water |
8849 Dogwood Crescent, Niagara Falls Parking
8849 Dogwood Crescent, Niagara Falls Land Details
|
Acreage
|
No |
|
Sewer
|
Sanitary Sewer |
|
SizeDepth
|
104 Ft |
|
SizeFrontage
|
46 Ft |
|
SizeIrregular
|
46 X 104 Ft |
|
SizeTotalText
|
46 X 104 Ft |
|
ZoningDescription
|
R1 |
8849 Dogwood Crescent, Niagara Falls Rooms
| Floor |
Room Type |
Length |
Width |
Dimensions |
|
Second Level |
Bedroom |
3.48 m |
3.53 m |
3.48 m x 3.53 m |
|
Second Level |
Bedroom |
3.45 m |
3.05 m |
3.45 m x 3.05 m |
|
Second Level |
Primary Bedroom |
4.95 m |
3.96 m |
4.95 m x 3.96 m |
|
Second Level |
Laundry Room |
3.48 m |
1.73 m |
3.48 m x 1.73 m |
|
Second Level |
Bedroom |
3.25 m |
3.56 m |
3.25 m x 3.56 m |
|
Main Level |
Kitchen |
5.56 m |
4.01 m |
5.56 m x 4.01 m |
|
Main Level |
Living Room |
3.86 m |
4.7 m |
3.86 m x 4.7 m |
|
Main Level |
Dining Room |
3.56 m |
3.4 m |
3.56 m x 3.4 m |
|
Main Level |
Office |
2.87 m |
3.25 m |
2.87 m x 3.25 m |



