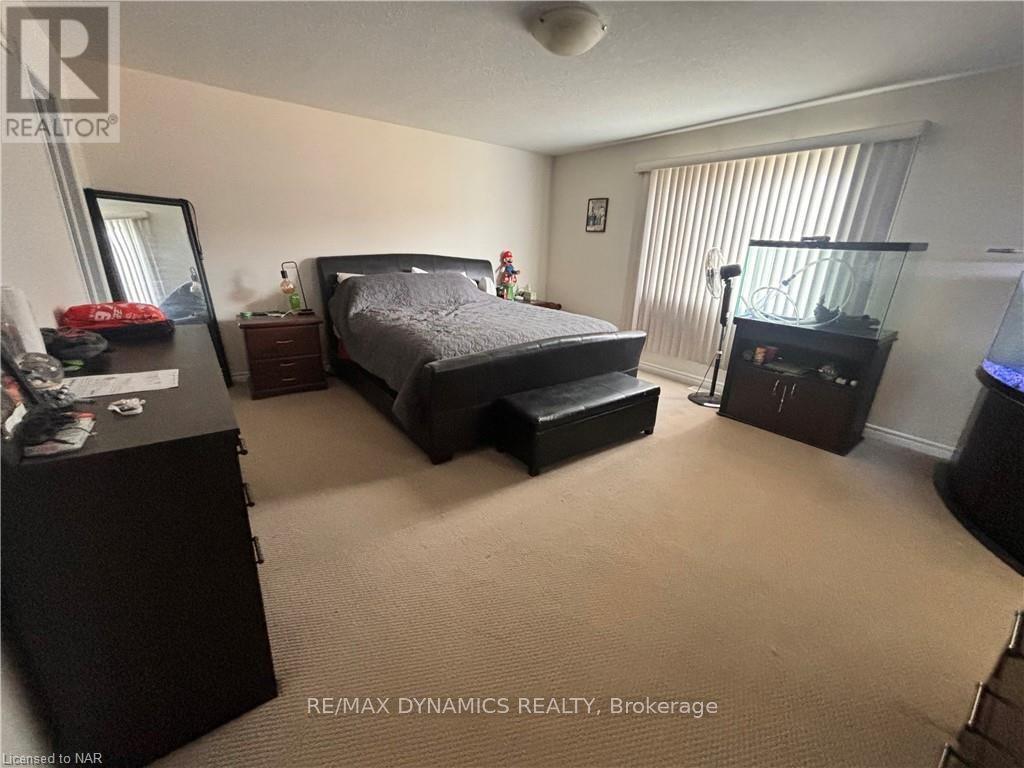3 Bedroom
4 Bathroom
Fireplace
Central Air Conditioning
Forced Air
$3,000 Monthly
welcome to this beautifully maintained detached home in the highly sought-after South Niagara Falls area. With convenient access to the QEW, Costco, top-rated schools, and the site of a future hospital, this location combines comfort with connectivity. This spacious property features three well-appointed bedrooms on the second floor, perfect for families or those seeking extra space. The fully finished basement includes a large recreational room, a full bathroom, and a walk-out that opens up to a fully fenced backyard—ideal for entertaining or relaxing in privacy. The double garage and ample driveway offer convenient parking and storage options. This home is a rare find in a fast-growing area and is ready for you to make it your next home. (id:38042)
8779 Dogwood Crescent, Niagara Falls Property Overview
|
MLS® Number
|
X10413721 |
|
Property Type
|
Single Family |
|
Community Name
|
222 - Brown |
|
EquipmentType
|
Water Heater |
|
ParkingSpaceTotal
|
6 |
|
RentalEquipmentType
|
Water Heater |
8779 Dogwood Crescent, Niagara Falls Building Features
|
BathroomTotal
|
4 |
|
BedroomsAboveGround
|
3 |
|
BedroomsTotal
|
3 |
|
Appliances
|
Dishwasher, Dryer, Refrigerator, Stove, Washer |
|
BasementDevelopment
|
Finished |
|
BasementType
|
Full (finished) |
|
ConstructionStyleAttachment
|
Detached |
|
CoolingType
|
Central Air Conditioning |
|
ExteriorFinish
|
Vinyl Siding |
|
FireplacePresent
|
Yes |
|
FireplaceTotal
|
1 |
|
FoundationType
|
Poured Concrete |
|
HalfBathTotal
|
1 |
|
HeatingFuel
|
Natural Gas |
|
HeatingType
|
Forced Air |
|
StoriesTotal
|
2 |
|
Type
|
House |
|
UtilityWater
|
Municipal Water |
8779 Dogwood Crescent, Niagara Falls Parking
8779 Dogwood Crescent, Niagara Falls Land Details
|
Acreage
|
No |
|
Sewer
|
Sanitary Sewer |
|
SizeDepth
|
99 Ft ,2 In |
|
SizeFrontage
|
40 Ft |
|
SizeIrregular
|
40.06 X 99.18 Ft |
|
SizeTotalText
|
40.06 X 99.18 Ft|under 1/2 Acre |
|
ZoningDescription
|
R1 |
8779 Dogwood Crescent, Niagara Falls Rooms
| Floor |
Room Type |
Length |
Width |
Dimensions |
|
Second Level |
Living Room |
5.48 m |
4.31 m |
5.48 m x 4.31 m |
|
Third Level |
Bathroom |
|
|
Measurements not available |
|
Third Level |
Bedroom |
5.18 m |
4.64 m |
5.18 m x 4.64 m |
|
Third Level |
Bedroom |
3.6 m |
3.53 m |
3.6 m x 3.53 m |
|
Third Level |
Bedroom |
3.17 m |
3.17 m |
3.17 m x 3.17 m |
|
Third Level |
Bathroom |
|
|
Measurements not available |
|
Basement |
Recreational, Games Room |
5.18 m |
3.65 m |
5.18 m x 3.65 m |
|
Basement |
Bathroom |
|
|
Measurements not available |
|
Main Level |
Bathroom |
|
|
Measurements not available |
|
Main Level |
Kitchen |
3.65 m |
2.87 m |
3.65 m x 2.87 m |
|
Main Level |
Dining Room |
3.65 m |
2.43 m |
3.65 m x 2.43 m |
|
Main Level |
Dining Room |
4.87 m |
3.96 m |
4.87 m x 3.96 m |
|
Main Level |
Family Room |
5.05 m |
3.37 m |
5.05 m x 3.37 m |





























