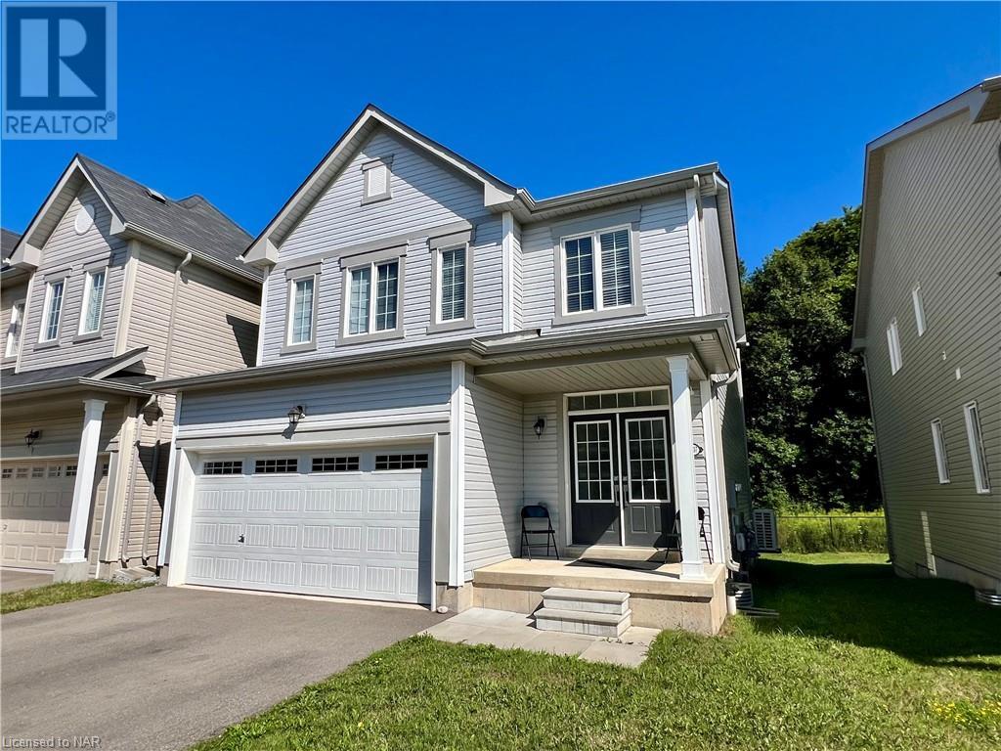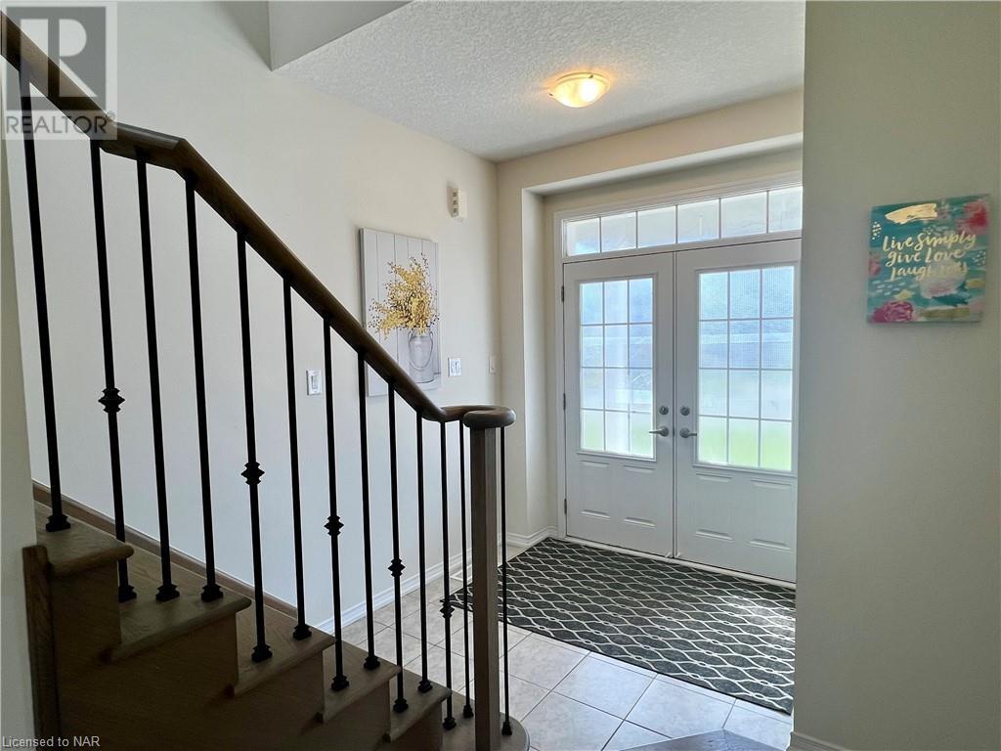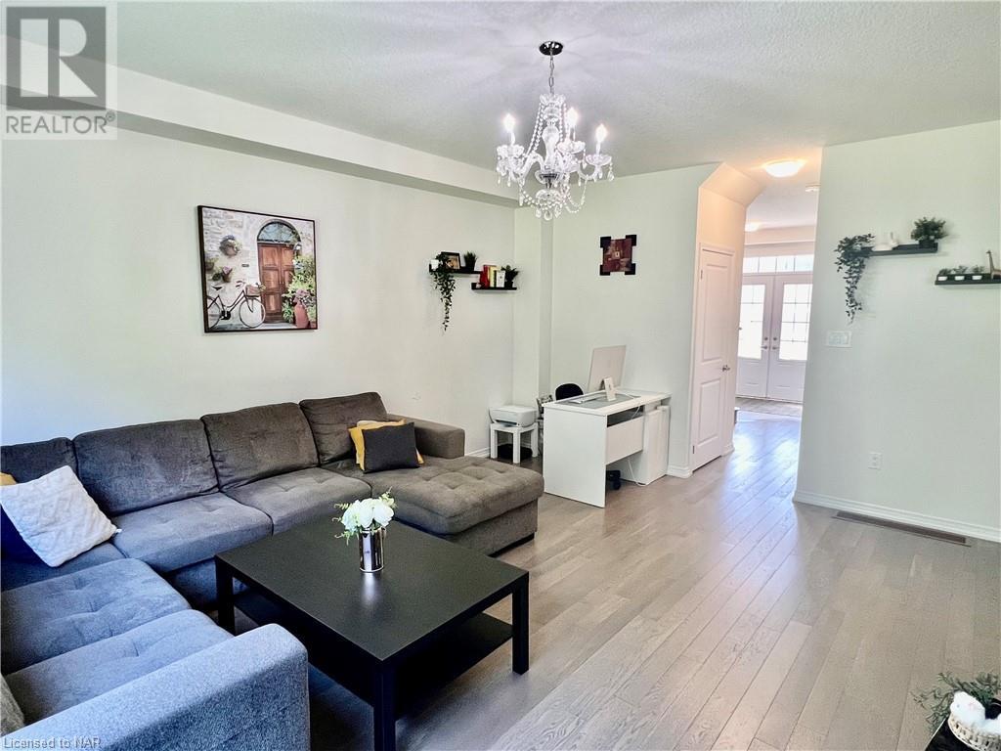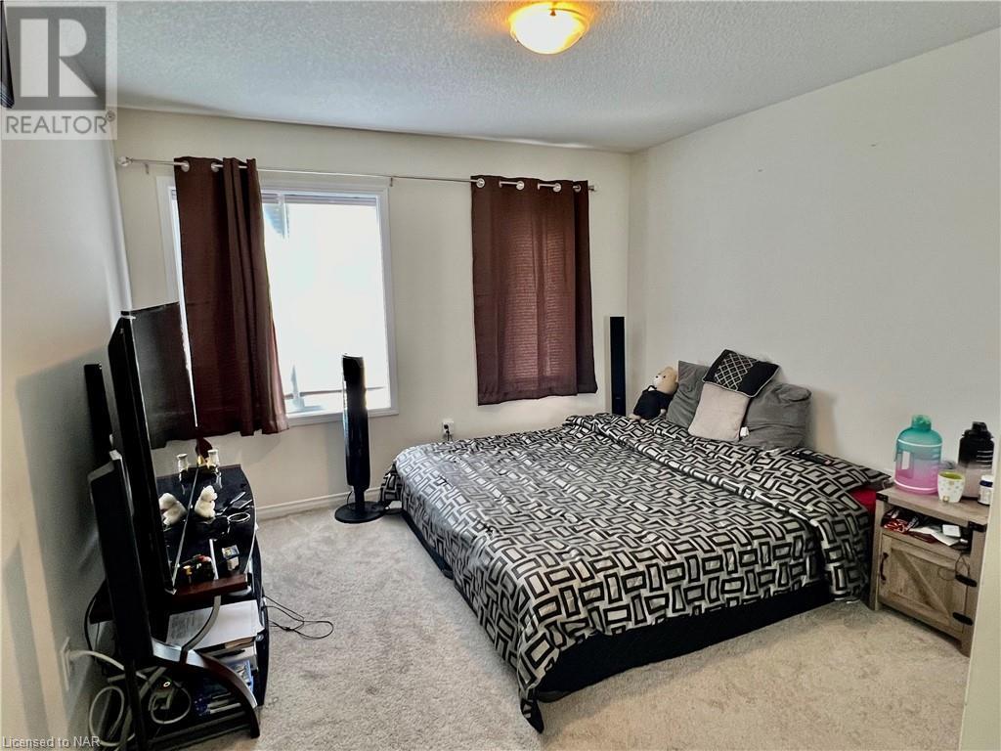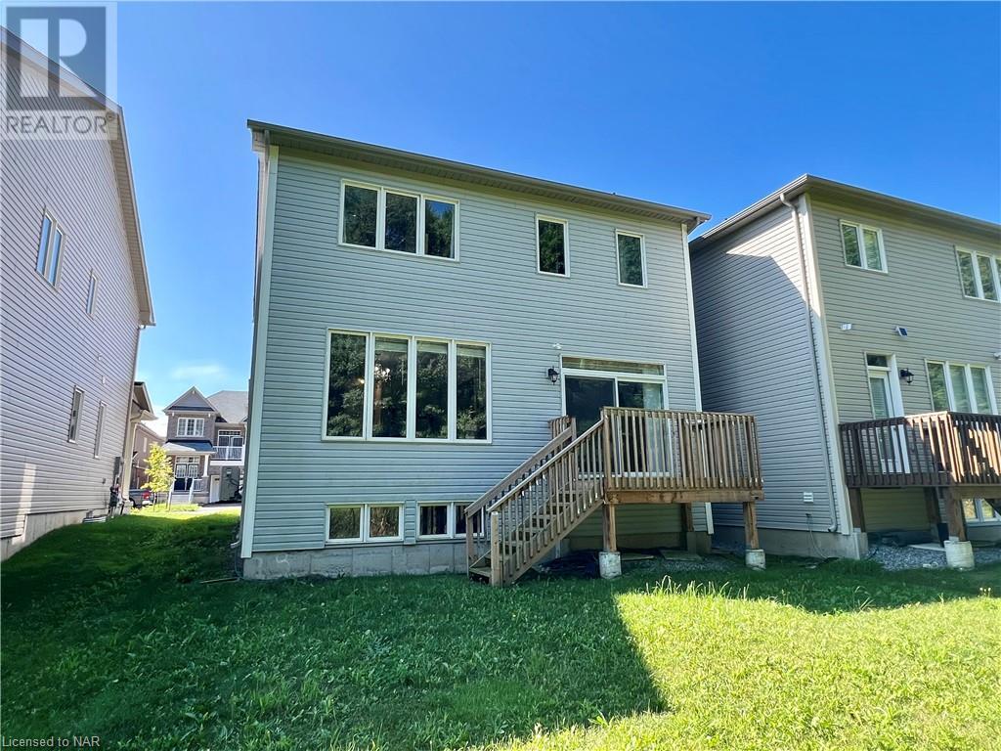3 Bedroom
3 Bathroom
1753 sqft sq. ft
2 Level
Central Air Conditioning
Forced Air
$849,999
Rare Find with No Rear Neighbours and Serene Wooded Views!! Discover this stunning 3-bedroom detached home that offers breathtaking ravine views and an abundance of natural beauty right outside your door. This sun-filled residence features 9-foot ceilings on the main floor, an upgraded kitchen, and elegant flooring throughout. The beautifully finished staircase and modern bathrooms add to the home's charm, while full-height windows flood the space with light. The main floor boasts a spacious, open-concept living area, perfect for entertaining guests. Upstairs, you'll find a convenient laundry room and a large primary bedroom complete with a luxurious ensuite. The basement, with its rough-in for a bathroom and oversized windows, offers limitless potential for customization. This home is move-in ready and includes all essential appliances: fridge, stove, washer, dryer, and dishwasher. Situated in a prime location, you'll be close to parks, trails, top-rated schools, major highways, and all essential amenities. Don't miss the opportunity to make this remarkable home yours—act fast, as it won't stay on the market for long! (id:38042)
8707 Chickory Trail, Niagara Falls Property Overview
|
MLS® Number
|
40635563 |
|
Property Type
|
Single Family |
|
AmenitiesNearBy
|
Park, Place Of Worship, Schools |
|
EquipmentType
|
Water Heater |
|
Features
|
Ravine, Paved Driveway |
|
ParkingSpaceTotal
|
6 |
|
RentalEquipmentType
|
Water Heater |
8707 Chickory Trail, Niagara Falls Building Features
|
BathroomTotal
|
3 |
|
BedroomsAboveGround
|
3 |
|
BedroomsTotal
|
3 |
|
Appliances
|
Dishwasher, Dryer, Refrigerator, Stove, Washer |
|
ArchitecturalStyle
|
2 Level |
|
BasementDevelopment
|
Unfinished |
|
BasementType
|
Full (unfinished) |
|
ConstructionStyleAttachment
|
Detached |
|
CoolingType
|
Central Air Conditioning |
|
ExteriorFinish
|
Vinyl Siding |
|
HalfBathTotal
|
1 |
|
HeatingFuel
|
Natural Gas |
|
HeatingType
|
Forced Air |
|
StoriesTotal
|
2 |
|
SizeInterior
|
1753 Sqft |
|
Type
|
House |
|
UtilityWater
|
Municipal Water |
8707 Chickory Trail, Niagara Falls Parking
8707 Chickory Trail, Niagara Falls Land Details
|
AccessType
|
Road Access |
|
Acreage
|
No |
|
LandAmenities
|
Park, Place Of Worship, Schools |
|
Sewer
|
Municipal Sewage System |
|
SizeDepth
|
98 Ft |
|
SizeFrontage
|
36 Ft |
|
SizeTotalText
|
Under 1/2 Acre |
|
ZoningDescription
|
R1f |
8707 Chickory Trail, Niagara Falls Rooms
| Floor |
Room Type |
Length |
Width |
Dimensions |
|
Second Level |
Laundry Room |
|
|
4'0'' x 7'0'' |
|
Second Level |
3pc Bathroom |
|
|
Measurements not available |
|
Second Level |
Bedroom |
|
|
10'10'' x 12'6'' |
|
Second Level |
Bedroom |
|
|
11'8'' x 12'3'' |
|
Second Level |
Full Bathroom |
|
|
Measurements not available |
|
Second Level |
Primary Bedroom |
|
|
12'8'' x 17'8'' |
|
Main Level |
2pc Bathroom |
|
|
Measurements not available |
|
Main Level |
Kitchen |
|
|
12'0'' x 9'0'' |
|
Main Level |
Dining Room |
|
|
12'0'' x 11'0'' |
|
Main Level |
Great Room |
|
|
17'5'' x 14'7'' |


