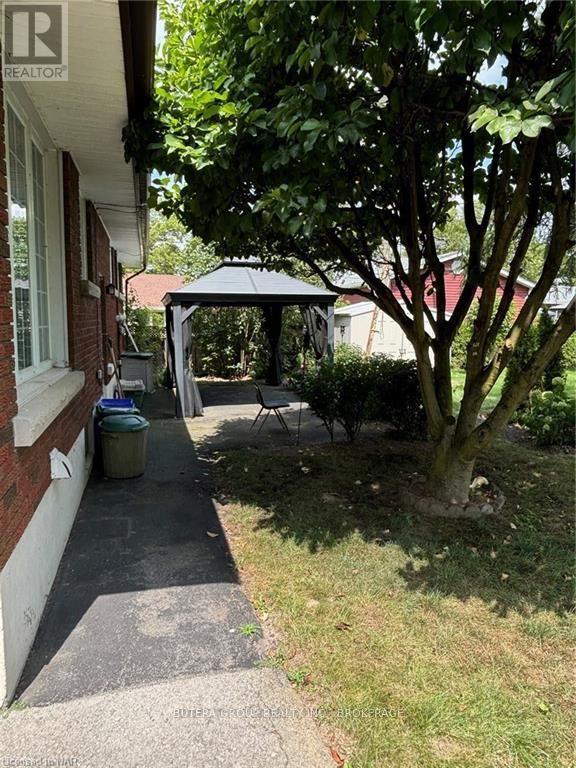4 Bedroom
1 Bathroom
Bungalow
Central Air Conditioning
$599,000
Discover the charm of this 3-bedroom brick bungalow in the quaint Chippawa neighborhood, ideally priced for first-time buyers or empty nesters. This welcoming home is conveniently located near schools and amenities, offering both comfort and practicality. The property features a newer roof and updated windows on the main floor, ensuring durability and energy efficiency. Set on a beautiful lot with potential for a basement unit and separate entrance, it’s perfect for additional rental income or guest accommodations. Whether you're starting a new chapter or downsizing, this bungalow provides a cozy, low-maintenance retreat with plenty of potential. Don’t miss this fantastic opportunity to make it your own! (id:38042)
8668 Parliament Avenue, Niagara Falls Property Overview
|
MLS® Number
|
X9413108 |
|
Property Type
|
Single Family |
|
Community Name
|
223 - Chippawa |
|
ParkingSpaceTotal
|
1 |
8668 Parliament Avenue, Niagara Falls Building Features
|
BathroomTotal
|
1 |
|
BedroomsAboveGround
|
3 |
|
BedroomsBelowGround
|
1 |
|
BedroomsTotal
|
4 |
|
ArchitecturalStyle
|
Bungalow |
|
BasementDevelopment
|
Finished |
|
BasementType
|
Full (finished) |
|
ConstructionStyleAttachment
|
Detached |
|
CoolingType
|
Central Air Conditioning |
|
ExteriorFinish
|
Brick |
|
FireProtection
|
Smoke Detectors |
|
FoundationType
|
Block |
|
StoriesTotal
|
1 |
|
Type
|
House |
|
UtilityWater
|
Municipal Water |
8668 Parliament Avenue, Niagara Falls Land Details
|
Acreage
|
No |
|
Sewer
|
Sanitary Sewer |
|
SizeDepth
|
137 Ft ,6 In |
|
SizeFrontage
|
60 Ft ,1 In |
|
SizeIrregular
|
60.16 X 137.56 Ft |
|
SizeTotalText
|
60.16 X 137.56 Ft|under 1/2 Acre |
|
ZoningDescription
|
R1c |
8668 Parliament Avenue, Niagara Falls Rooms
| Floor |
Room Type |
Length |
Width |
Dimensions |
|
Basement |
Recreational, Games Room |
6.73 m |
3.28 m |
6.73 m x 3.28 m |
|
Basement |
Bedroom |
3.12 m |
3.43 m |
3.12 m x 3.43 m |
|
Main Level |
Other |
3.63 m |
5.28 m |
3.63 m x 5.28 m |
|
Main Level |
Living Room |
4.72 m |
2.84 m |
4.72 m x 2.84 m |
|
Main Level |
Bedroom |
2.97 m |
2.41 m |
2.97 m x 2.41 m |
|
Main Level |
Bedroom |
3.05 m |
3.3 m |
3.05 m x 3.3 m |
|
Main Level |
Bedroom |
3.17 m |
3.4 m |
3.17 m x 3.4 m |
|
Main Level |
Bathroom |
2.13 m |
2.84 m |
2.13 m x 2.84 m |
















