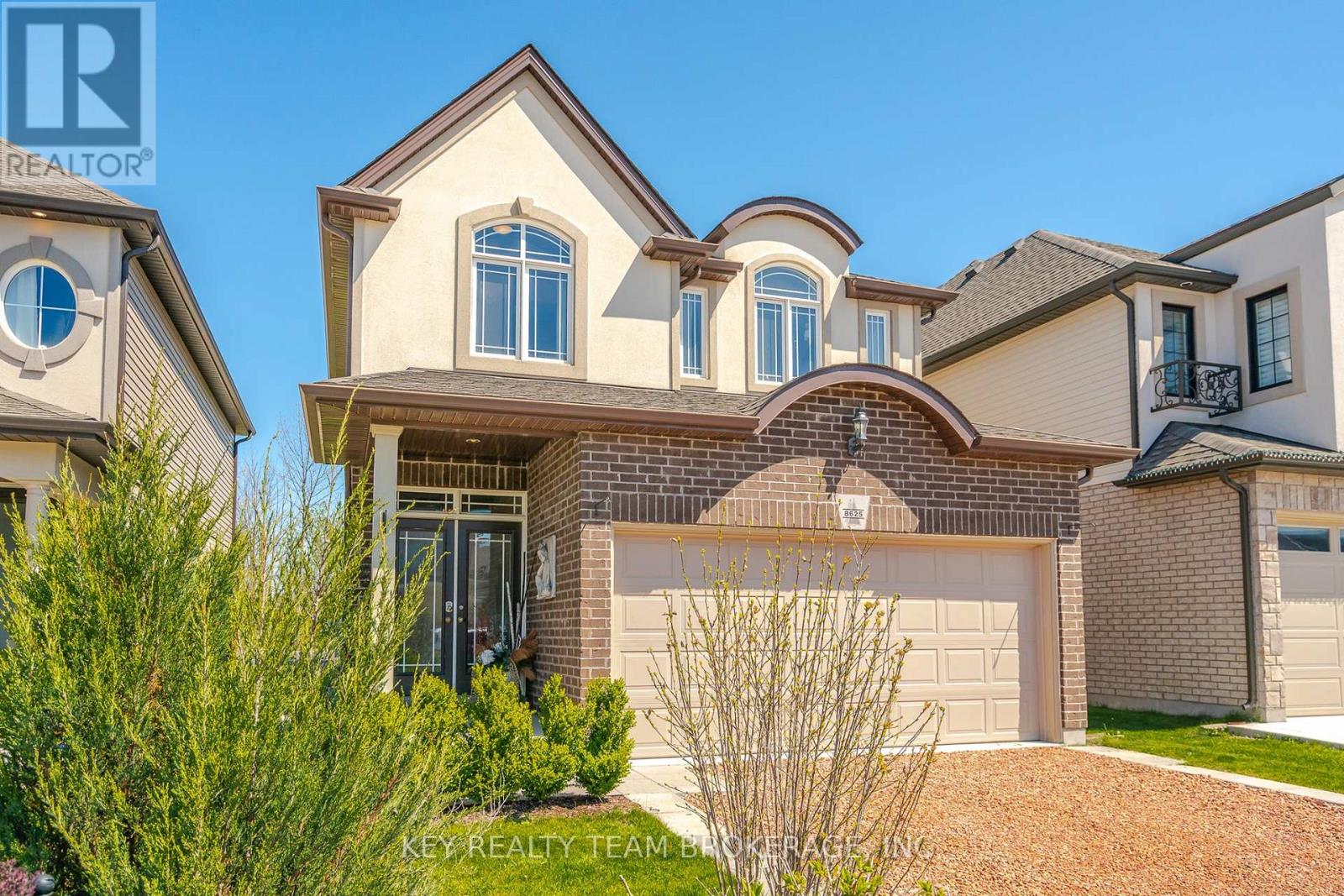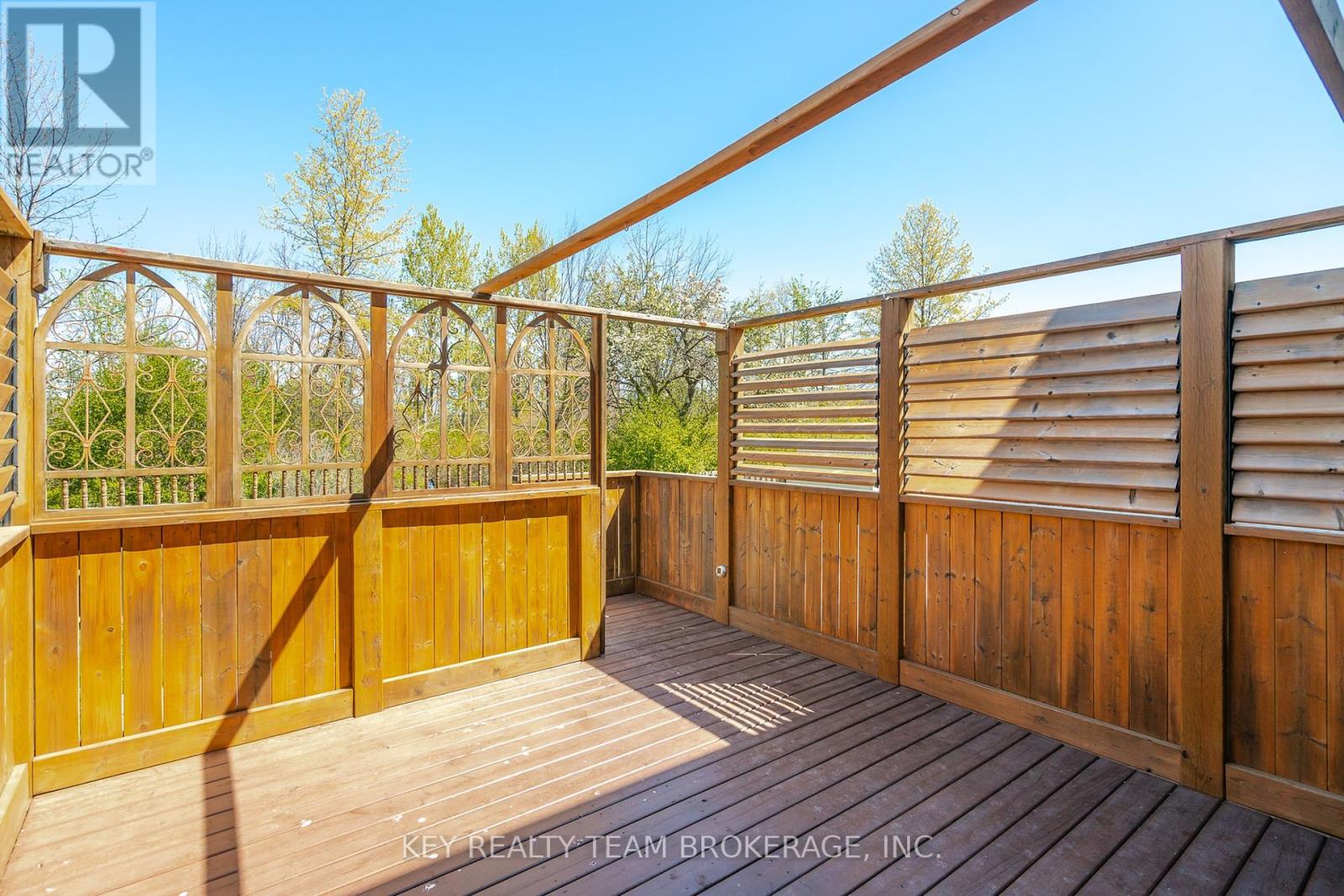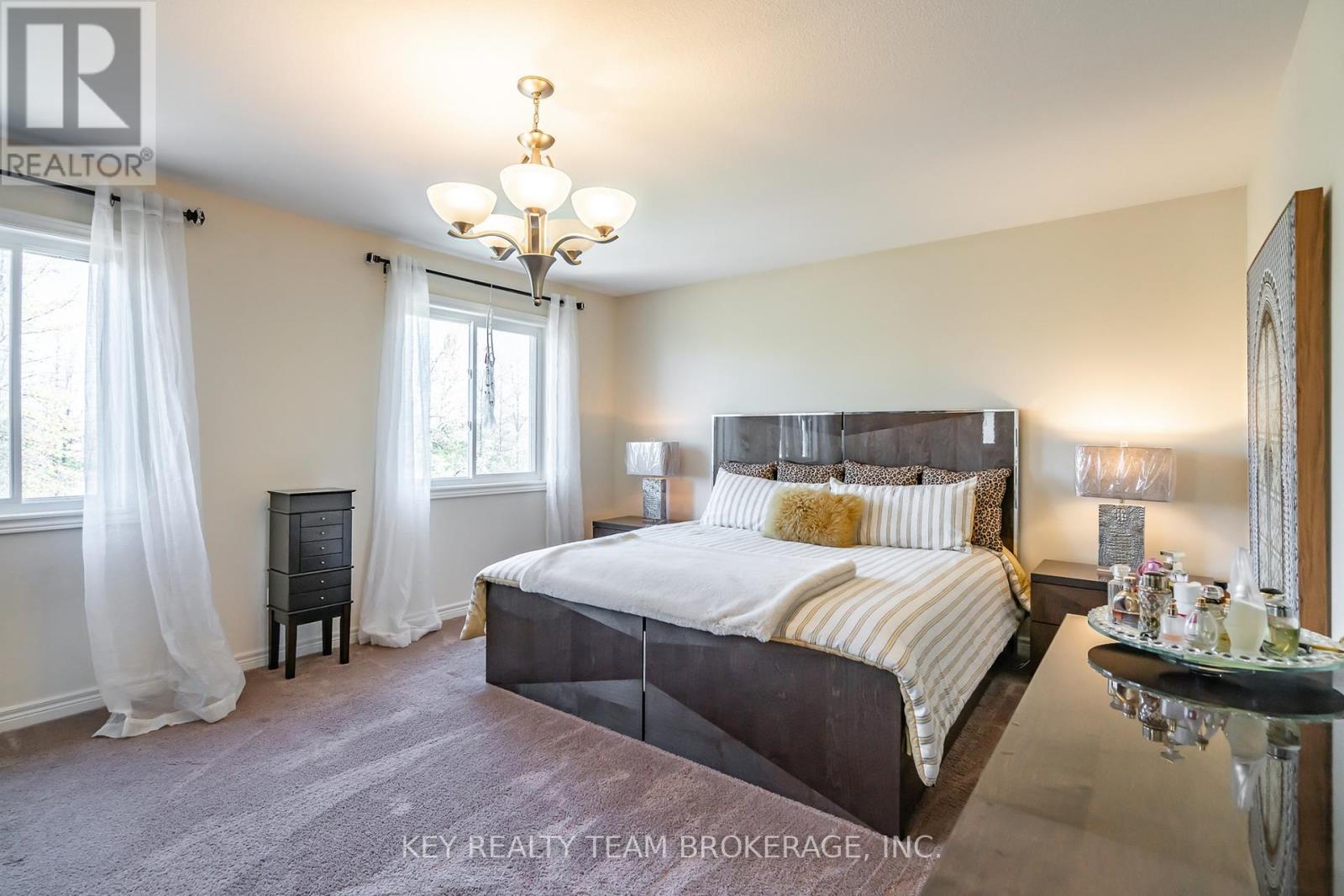3 Bedroom
3 Bathroom
1499 sq. ft
Central Air Conditioning
Forced Air
$2,900 Monthly
Newer 2 storey, 3 bedroom, 2.5 bath home in family friendly desirable southend Niagara Falls neighbourhood. This home features hardwood floors, open concept, breakfast bar in kitchen and plenty of counter space & stainless kitchen appliances, principal bedroom w/walk-in closet and 4 pc. ensuite. Spacious backyard with nice rear deck. Close to schools, shopping and QEW. First & Last months rent required. Utilities and hot water heater rental not included. Credit check, references and proof of income required. (id:38042)
8625 Jennifer Crescent, Niagara Falls Property Overview
|
MLS® Number
|
X11892050 |
|
Property Type
|
Single Family |
|
Community Name
|
219 - Forestview |
|
AmenitiesNearBy
|
Place Of Worship, Public Transit |
|
ParkingSpaceTotal
|
6 |
|
Structure
|
Deck |
8625 Jennifer Crescent, Niagara Falls Building Features
|
BathroomTotal
|
3 |
|
BedroomsAboveGround
|
3 |
|
BedroomsTotal
|
3 |
|
BasementDevelopment
|
Partially Finished |
|
BasementType
|
N/a (partially Finished) |
|
ConstructionStyleAttachment
|
Detached |
|
CoolingType
|
Central Air Conditioning |
|
ExteriorFinish
|
Brick, Stucco |
|
FoundationType
|
Concrete, Poured Concrete |
|
HalfBathTotal
|
1 |
|
HeatingFuel
|
Natural Gas |
|
HeatingType
|
Forced Air |
|
StoriesTotal
|
2 |
|
SizeInterior
|
1499 |
|
Type
|
House |
|
UtilityWater
|
Municipal Water |
8625 Jennifer Crescent, Niagara Falls Parking
8625 Jennifer Crescent, Niagara Falls Land Details
|
Acreage
|
No |
|
LandAmenities
|
Place Of Worship, Public Transit |
|
Sewer
|
Sanitary Sewer |
|
SizeDepth
|
111 Ft ,7 In |
|
SizeFrontage
|
32 Ft ,9 In |
|
SizeIrregular
|
32.8 X 111.6 Ft |
|
SizeTotalText
|
32.8 X 111.6 Ft |
8625 Jennifer Crescent, Niagara Falls Utilities
|
Cable
|
Available |
|
Sewer
|
Installed |































