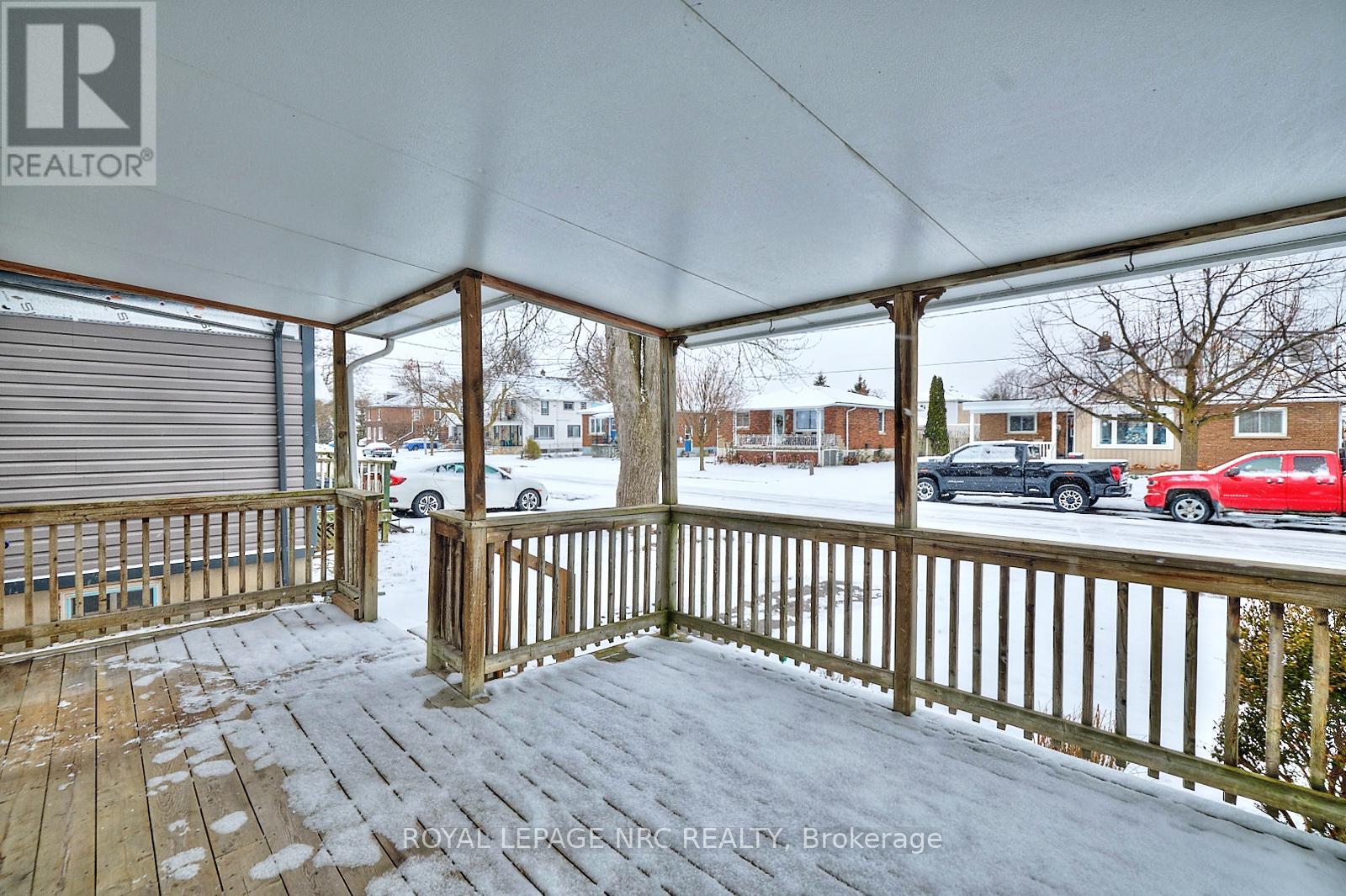2 Bedroom
2 Bathroom
1099 sq. ft
Fireplace
Central Air Conditioning
Forced Air
$424,900
Welcome to this perfect starter home located in Welland. This charming property offers an open-concept kitchen and dining area, featuring a newly updated kitchen with modern flooring. The kitchen is equipped with newer appliances, providing plenty of space for cooking and entertaining. Key updates include a newer roof (2016), updated kitchen (2019), new appliances (2019), 800 series doors, a new furnace and central air (2016), an updated 4-piece bathroom (2024), and all new blinds (2024). The home sits on a large, fenced lot with a newly paved driveway (2023) that can accommodate two cars, and features a large shed, deck, and a gazebo with a tranquil pondless waterfall for your relaxation and enjoyment. Upstairs, youll find two spacious bedrooms and a versatile bonus room that can be used as an office, play area, or additional storage, as well as a second 2-piece bathroom. The basement includes a laundry and storage area. Don't miss your chance to make this house your home. (id:38042)
86 Mcalpine Avenue S, Welland Property Overview
|
MLS® Number
|
X11915097 |
|
Property Type
|
Single Family |
|
Community Name
|
773 - Lincoln/Crowland |
|
AmenitiesNearBy
|
Public Transit |
|
CommunityFeatures
|
School Bus |
|
EquipmentType
|
Water Heater - Gas |
|
ParkingSpaceTotal
|
2 |
|
RentalEquipmentType
|
Water Heater - Gas |
|
Structure
|
Shed |
86 Mcalpine Avenue S, Welland Building Features
|
BathroomTotal
|
2 |
|
BedroomsAboveGround
|
2 |
|
BedroomsTotal
|
2 |
|
Amenities
|
Fireplace(s) |
|
Appliances
|
Central Vacuum, Dishwasher, Dryer, Microwave, Refrigerator, Stove, Washer |
|
BasementType
|
Partial |
|
ConstructionStyleAttachment
|
Detached |
|
CoolingType
|
Central Air Conditioning |
|
ExteriorFinish
|
Aluminum Siding |
|
FireplacePresent
|
Yes |
|
FireplaceTotal
|
1 |
|
FoundationType
|
Concrete, Block |
|
HalfBathTotal
|
1 |
|
HeatingFuel
|
Natural Gas |
|
HeatingType
|
Forced Air |
|
StoriesTotal
|
2 |
|
SizeInterior
|
1099 |
|
Type
|
House |
|
UtilityWater
|
Municipal Water |
86 Mcalpine Avenue S, Welland Land Details
|
Acreage
|
No |
|
FenceType
|
Fenced Yard |
|
LandAmenities
|
Public Transit |
|
Sewer
|
Sanitary Sewer |
|
SizeDepth
|
100 Ft |
|
SizeFrontage
|
30 Ft |
|
SizeIrregular
|
30 X 100 Ft |
|
SizeTotalText
|
30 X 100 Ft|under 1/2 Acre |
|
ZoningDescription
|
Rl1 |
86 Mcalpine Avenue S, Welland Rooms
| Floor |
Room Type |
Length |
Width |
Dimensions |
|
Second Level |
Bedroom |
3.71 m |
2.51 m |
3.71 m x 2.51 m |
|
Second Level |
Bedroom |
3.66 m |
2.54 m |
3.66 m x 2.54 m |
|
Second Level |
Bathroom |
|
|
Measurements not available |
|
Basement |
Laundry Room |
|
|
Measurements not available |
|
Basement |
Utility Room |
|
|
Measurements not available |
|
Main Level |
Foyer |
3.35 m |
2.51 m |
3.35 m x 2.51 m |
|
Main Level |
Kitchen |
3.18 m |
4.67 m |
3.18 m x 4.67 m |
|
Main Level |
Dining Room |
2.72 m |
3.66 m |
2.72 m x 3.66 m |
|
Main Level |
Living Room |
4.62 m |
2.51 m |
4.62 m x 2.51 m |
|
Main Level |
Bathroom |
|
|
Measurements not available |
86 Mcalpine Avenue S, Welland Utilities
|
Cable
|
Installed |
|
Sewer
|
Installed |

































