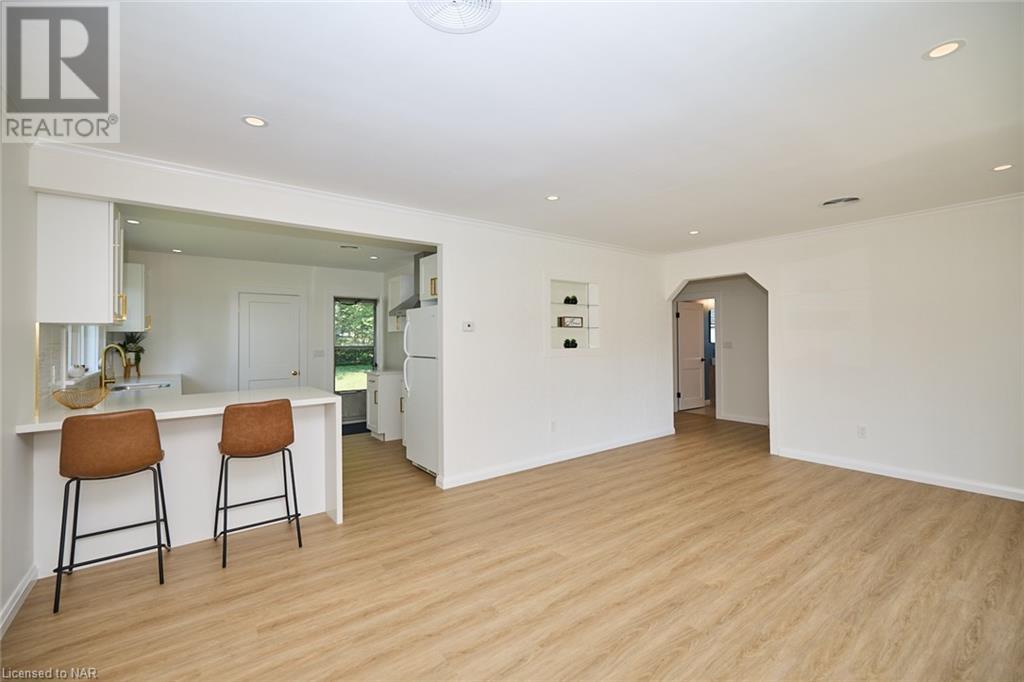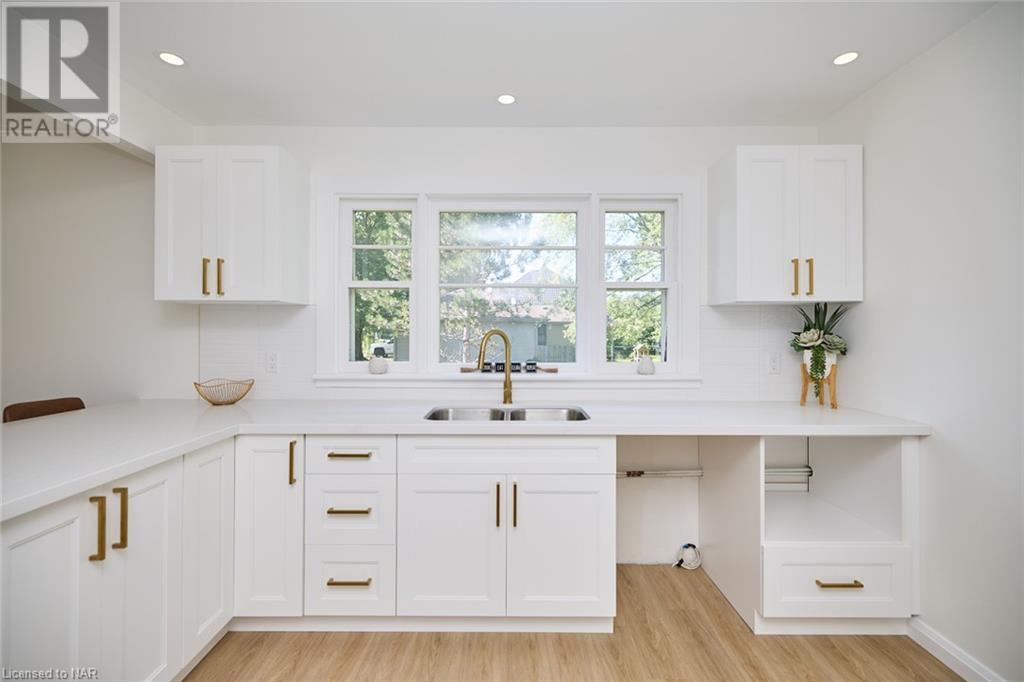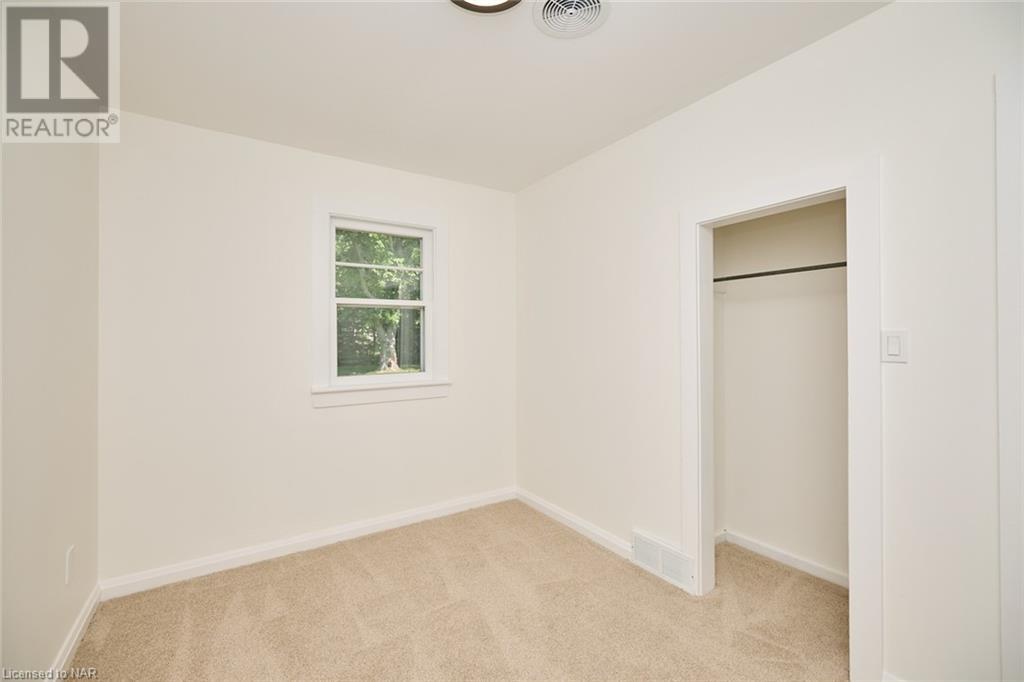3 Bedroom
1 Bathroom
1021 sqft sq. ft
Bungalow
Central Air Conditioning
Forced Air
$525,000
Nestled in a serene park-like setting, this modernized bungalow provides an ideal space for Retirement or Family life. This 3 bedroom bungalow boasts a contemporary open design with recently installed flooring throughout, featuring a generous living and dining area adjacent to a well-appointed updated kitchen with gorgeous hard surface countertops and ample storage. Also recently updated is the four-piece bathroom with a tiled shower/bath. Furthermore, a detached single-car garage with a private driveway and a spacious park like backyard facing an unopened road allowance adding to the charm of this property. Conveniently located near schools, parks, shopping centers, main highways, and recreational facilities. (id:38042)
855 Crescent Road, Fort Erie Property Overview
|
MLS® Number
|
40619490 |
|
Property Type
|
Single Family |
|
AmenitiesNearBy
|
Park, Place Of Worship, Public Transit, Schools, Shopping |
|
EquipmentType
|
None |
|
ParkingSpaceTotal
|
6 |
|
RentalEquipmentType
|
None |
855 Crescent Road, Fort Erie Building Features
|
BathroomTotal
|
1 |
|
BedroomsAboveGround
|
3 |
|
BedroomsTotal
|
3 |
|
ArchitecturalStyle
|
Bungalow |
|
BasementDevelopment
|
Unfinished |
|
BasementType
|
Crawl Space (unfinished) |
|
ConstructedDate
|
1955 |
|
ConstructionStyleAttachment
|
Detached |
|
CoolingType
|
Central Air Conditioning |
|
ExteriorFinish
|
Stone, Stucco |
|
FoundationType
|
Block |
|
HeatingFuel
|
Natural Gas |
|
HeatingType
|
Forced Air |
|
StoriesTotal
|
1 |
|
SizeInterior
|
1021 Sqft |
|
Type
|
House |
|
UtilityWater
|
Municipal Water |
855 Crescent Road, Fort Erie Parking
855 Crescent Road, Fort Erie Land Details
|
AccessType
|
Highway Access, Highway Nearby |
|
Acreage
|
No |
|
LandAmenities
|
Park, Place Of Worship, Public Transit, Schools, Shopping |
|
Sewer
|
Municipal Sewage System |
|
SizeDepth
|
240 Ft |
|
SizeFrontage
|
70 Ft |
|
SizeIrregular
|
0.703 |
|
SizeTotal
|
0.703 Ac|under 1/2 Acre |
|
SizeTotalText
|
0.703 Ac|under 1/2 Acre |
|
ZoningDescription
|
R1 |
855 Crescent Road, Fort Erie Rooms
| Floor |
Room Type |
Length |
Width |
Dimensions |
|
Main Level |
Laundry Room |
|
|
10'0'' x 7'2'' |
|
Main Level |
4pc Bathroom |
|
|
Measurements not available |
|
Main Level |
Bedroom |
|
|
8'0'' x 11'5'' |
|
Main Level |
Bedroom |
|
|
8'0'' x 11'2'' |
|
Main Level |
Primary Bedroom |
|
|
11'0'' x 11'2'' |
|
Main Level |
Kitchen |
|
|
9'3'' x 11'6'' |
|
Main Level |
Living Room |
|
|
14'6'' x 10'4'' |






























