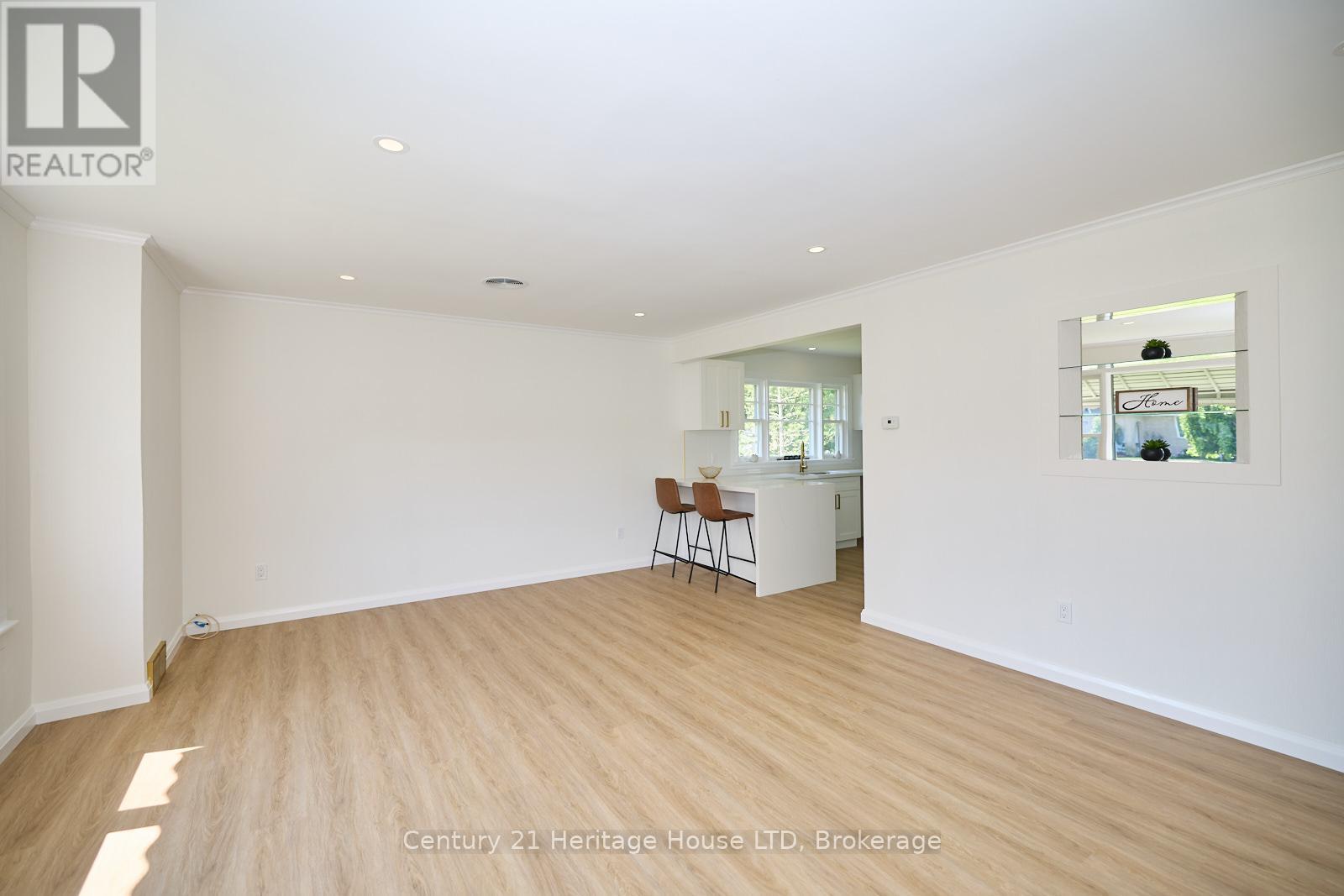3 Bedroom
1 Bathroom
699 sq. ft
Bungalow
Central Air Conditioning
Forced Air
$475,000
Nestled in a serene, park-like setting, this modernized bungalow provides an ideal space for both retirement and family life. It boasts three bedrooms and features a stylish open layout with newly installed flooring throughout. The expansive living and dining area seamlessly transitions into a beautifully updated kitchen, which includes exquisite hard surface countertops and ample storage. The four-piece bathroom has been recently renovated as well, showcasing a tiled shower and bath. Furthermore, the property includes a detached single-car garage, a private driveway, and a spacious backyard that overlooks an unopened road allowance, adding to its charm. Conveniently located near schools, parks, shopping centers, major highways, and recreational facilities. (id:38042)
855 Crescent Road, Fort Erie Property Overview
|
MLS® Number
|
X11823662 |
|
Property Type
|
Single Family |
|
Community Name
|
334 - Crescent Park |
|
Features
|
Irregular Lot Size |
|
ParkingSpaceTotal
|
6 |
855 Crescent Road, Fort Erie Building Features
|
BathroomTotal
|
1 |
|
BedroomsAboveGround
|
3 |
|
BedroomsTotal
|
3 |
|
Appliances
|
Water Heater |
|
ArchitecturalStyle
|
Bungalow |
|
BasementDevelopment
|
Unfinished |
|
BasementType
|
Crawl Space (unfinished) |
|
ConstructionStyleAttachment
|
Detached |
|
CoolingType
|
Central Air Conditioning |
|
ExteriorFinish
|
Stucco, Stone |
|
FoundationType
|
Block |
|
HeatingFuel
|
Natural Gas |
|
HeatingType
|
Forced Air |
|
StoriesTotal
|
1 |
|
SizeInterior
|
699 |
|
Type
|
House |
|
UtilityWater
|
Municipal Water |
855 Crescent Road, Fort Erie Parking
855 Crescent Road, Fort Erie Land Details
|
Acreage
|
No |
|
Sewer
|
Sanitary Sewer |
|
SizeDepth
|
240 Ft |
|
SizeFrontage
|
70 Ft |
|
SizeIrregular
|
70 X 240 Ft |
|
SizeTotalText
|
70 X 240 Ft|under 1/2 Acre |
|
ZoningDescription
|
R1 |
855 Crescent Road, Fort Erie Rooms
| Floor |
Room Type |
Length |
Width |
Dimensions |
|
Main Level |
Living Room |
4.42 m |
3.15 m |
4.42 m x 3.15 m |
|
Main Level |
Kitchen |
2.82 m |
3.51 m |
2.82 m x 3.51 m |
|
Main Level |
Primary Bedroom |
3.35 m |
3.4 m |
3.35 m x 3.4 m |
|
Main Level |
Bedroom |
2.44 m |
3.4 m |
2.44 m x 3.4 m |
|
Main Level |
Bedroom |
2.44 m |
3.48 m |
2.44 m x 3.48 m |
|
Main Level |
Bathroom |
|
|
Measurements not available |
|
Main Level |
Laundry Room |
3.05 m |
2.18 m |
3.05 m x 2.18 m |
























