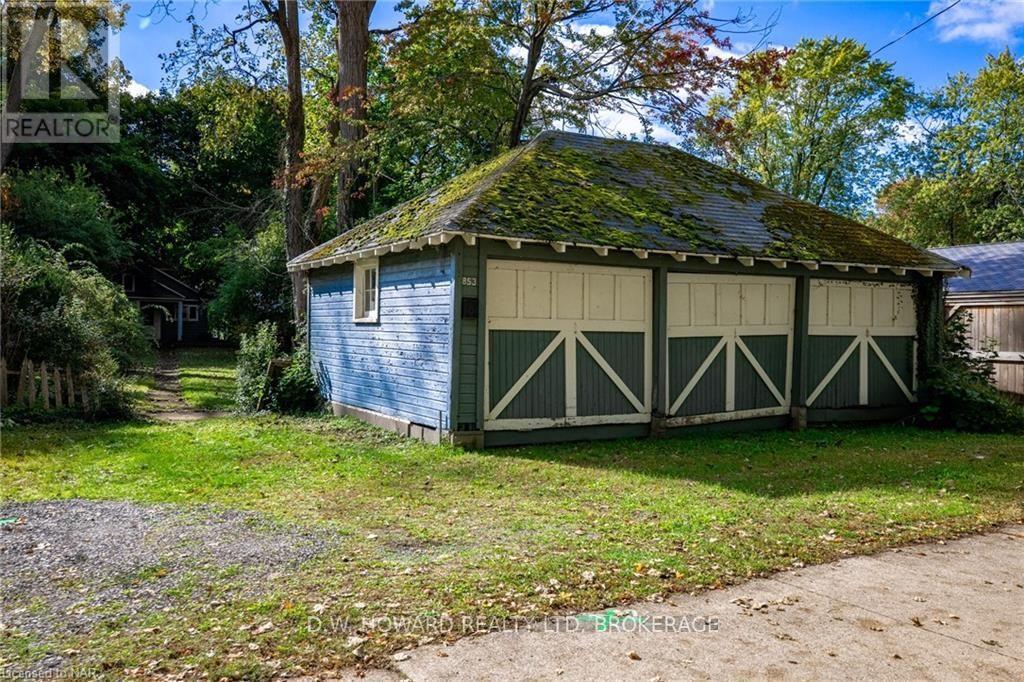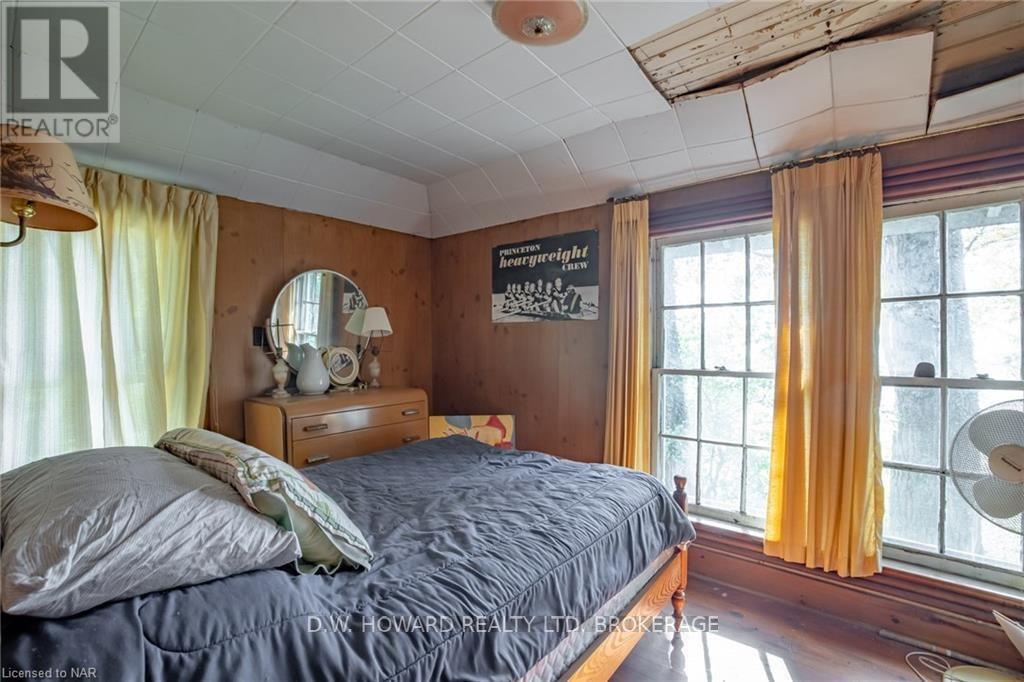6 Bedroom
3 Bathroom
Fireplace
Waterfront
$1,699,000
Welcome to 853 Edgemere Lane\r\n This quaint getaway features a woodland lot on a sand beach. Just outside the door you have access to an amazing biking/walking path known as the Friendship Trail. The cottage has been enjoyed by this family for many years. A lakefront wrap around porch overlooks Lake Erie. The home has spacious rooms and ample bedrooms. This getaway awaits the next owner to complete some updates to enjoy as your own. (id:38042)
853 Edgemere Road, Fort Erie Property Overview
|
MLS® Number
|
X9767552 |
|
Property Type
|
Single Family |
|
Community Name
|
334 - Crescent Park |
|
ParkingSpaceTotal
|
9 |
|
WaterFrontType
|
Waterfront |
853 Edgemere Road, Fort Erie Building Features
|
BathroomTotal
|
3 |
|
BedroomsAboveGround
|
6 |
|
BedroomsTotal
|
6 |
|
BasementDevelopment
|
Unfinished |
|
BasementType
|
Partial (unfinished) |
|
ConstructionStyleAttachment
|
Detached |
|
ExteriorFinish
|
Wood |
|
FireplacePresent
|
Yes |
|
FoundationType
|
Concrete |
|
HalfBathTotal
|
1 |
|
StoriesTotal
|
2 |
|
Type
|
House |
|
UtilityWater
|
Municipal Water |
853 Edgemere Road, Fort Erie Parking
853 Edgemere Road, Fort Erie Land Details
|
Acreage
|
No |
|
Sewer
|
Sanitary Sewer |
|
SizeDepth
|
430 Ft |
|
SizeFrontage
|
50 Ft |
|
SizeIrregular
|
50 X 430 Ft |
|
SizeTotalText
|
50 X 430 Ft|1/2 - 1.99 Acres |
|
ZoningDescription
|
R3-h |
853 Edgemere Road, Fort Erie Rooms
| Floor |
Room Type |
Length |
Width |
Dimensions |
|
Second Level |
Bedroom |
3.96 m |
2.74 m |
3.96 m x 2.74 m |
|
Second Level |
Bedroom |
2.44 m |
3.35 m |
2.44 m x 3.35 m |
|
Second Level |
Bathroom |
|
|
Measurements not available |
|
Second Level |
Bedroom |
4.27 m |
4.27 m |
4.27 m x 4.27 m |
|
Second Level |
Bedroom |
3.96 m |
2.29 m |
3.96 m x 2.29 m |
|
Second Level |
Bedroom |
3.66 m |
2.74 m |
3.66 m x 2.74 m |
|
Main Level |
Living Room |
6.1 m |
5.18 m |
6.1 m x 5.18 m |
|
Main Level |
Kitchen |
4.27 m |
3.05 m |
4.27 m x 3.05 m |
|
Main Level |
Other |
3.05 m |
2.13 m |
3.05 m x 2.13 m |
|
Main Level |
Bathroom |
|
|
Measurements not available |
|
Main Level |
Bedroom |
2.82 m |
3.66 m |
2.82 m x 3.66 m |
|
Main Level |
Laundry Room |
2.74 m |
3.66 m |
2.74 m x 3.66 m |
|
Main Level |
Bathroom |
|
|
Measurements not available |





























