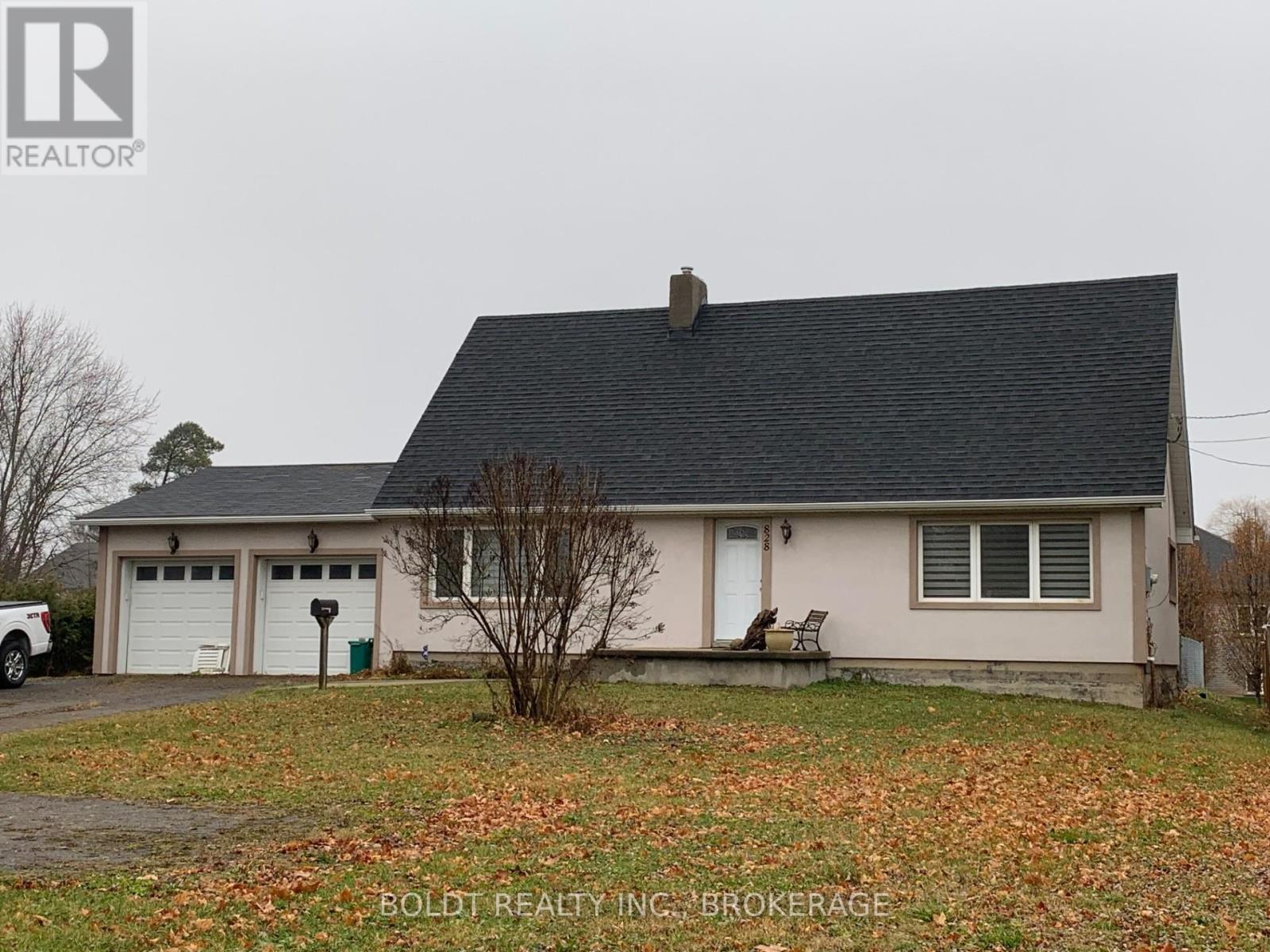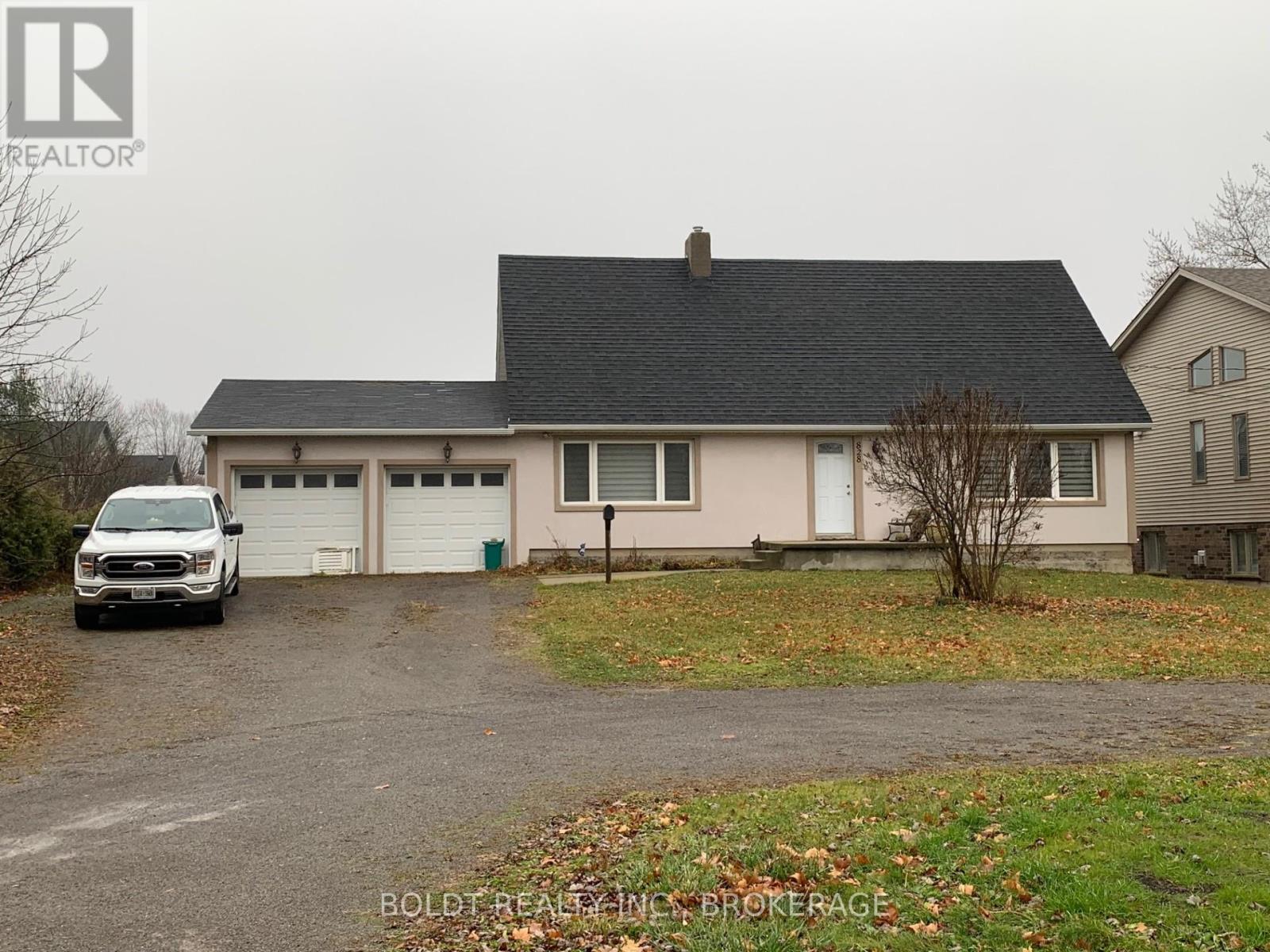4 Bedroom
2 Bathroom
1499 sq. ft
Central Air Conditioning
Forced Air
$950,000
On the edge Welland and Fonthill, you will find this family home on a large 87.74 ft x 190.00 ft lot; 4 bedrooms, 2 baths, large eat in kitchen and an unfinished basement waiting for your personal design. Recent updates include hardwood and ceramic flooring, kitchen cabinetry, bathrooms, windows, furnace, a/c, and more. In addition to the attached 2 car garage there is an additional single detached garage and parking for 4 or more vehicles. Lots of opportunity to make this your forever home! (id:38042)
828 South Pelham Road, Welland Property Overview
|
MLS® Number
|
X11887835 |
|
Property Type
|
Single Family |
|
Community Name
|
767 - N. Welland |
|
EquipmentType
|
Water Heater - Gas |
|
ParkingSpaceTotal
|
6 |
|
RentalEquipmentType
|
Water Heater - Gas |
|
Structure
|
Drive Shed |
828 South Pelham Road, Welland Building Features
|
BathroomTotal
|
2 |
|
BedroomsAboveGround
|
4 |
|
BedroomsTotal
|
4 |
|
BasementDevelopment
|
Unfinished |
|
BasementType
|
N/a (unfinished) |
|
ConstructionStyleAttachment
|
Detached |
|
CoolingType
|
Central Air Conditioning |
|
ExteriorFinish
|
Stucco |
|
FoundationType
|
Poured Concrete |
|
HeatingFuel
|
Natural Gas |
|
HeatingType
|
Forced Air |
|
StoriesTotal
|
2 |
|
SizeInterior
|
1499 |
|
Type
|
House |
|
UtilityWater
|
Municipal Water |
828 South Pelham Road, Welland Parking
828 South Pelham Road, Welland Land Details
|
Acreage
|
No |
|
FenceType
|
Fenced Yard |
|
Sewer
|
Sanitary Sewer |
|
SizeDepth
|
190 Ft |
|
SizeFrontage
|
85 Ft ,9 In |
|
SizeIrregular
|
85.8 X 190 Ft |
|
SizeTotalText
|
85.8 X 190 Ft |
828 South Pelham Road, Welland Rooms
| Floor |
Room Type |
Length |
Width |
Dimensions |
|
Second Level |
Bedroom 3 |
2.23 m |
2.13 m |
2.23 m x 2.13 m |
|
Second Level |
Primary Bedroom |
3.96 m |
3.86 m |
3.96 m x 3.86 m |
|
Second Level |
Bathroom |
2.36 m |
2.13 m |
2.36 m x 2.13 m |
|
Main Level |
Living Room |
4.75 m |
3.65 m |
4.75 m x 3.65 m |
|
Main Level |
Kitchen |
3.55 m |
3.32 m |
3.55 m x 3.32 m |
|
Main Level |
Dining Room |
3.55 m |
2.74 m |
3.55 m x 2.74 m |
|
Main Level |
Foyer |
3.65 m |
1.83 m |
3.65 m x 1.83 m |
|
Main Level |
Bedroom 3 |
3.45 m |
2.44 m |
3.45 m x 2.44 m |
|
Main Level |
Bathroom |
3.6 m |
3.86 m |
3.6 m x 3.86 m |













