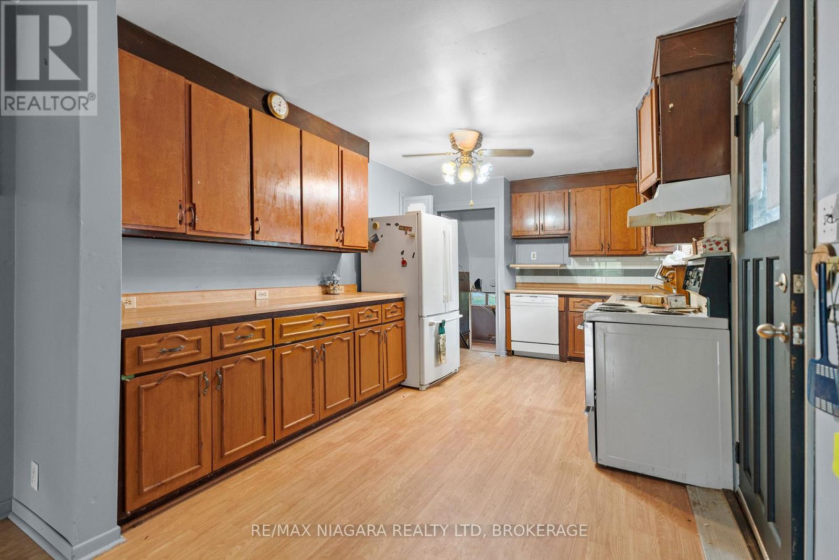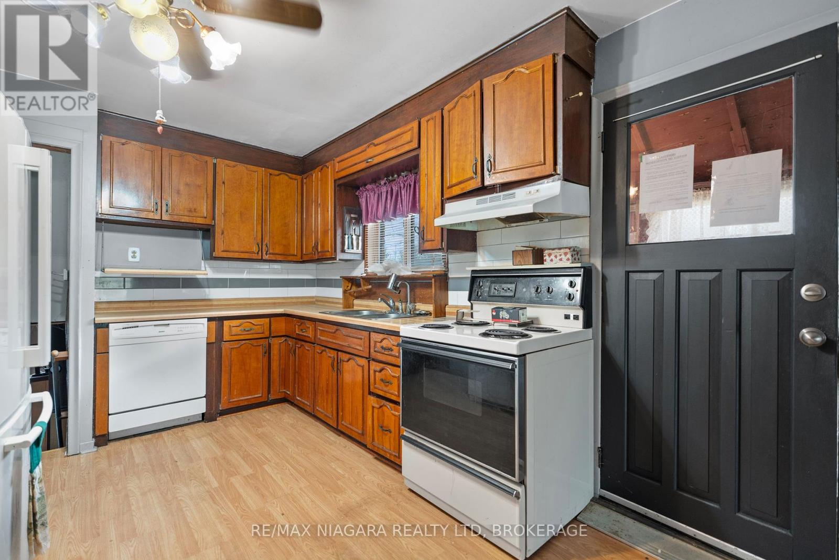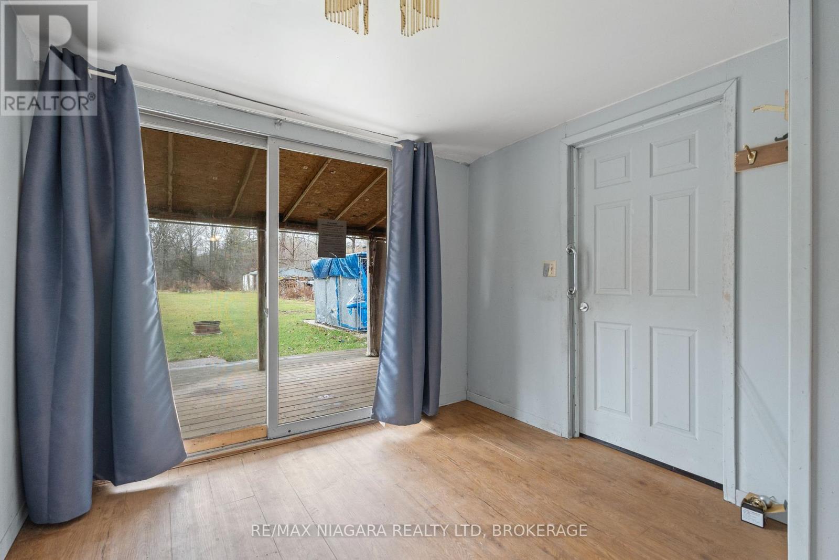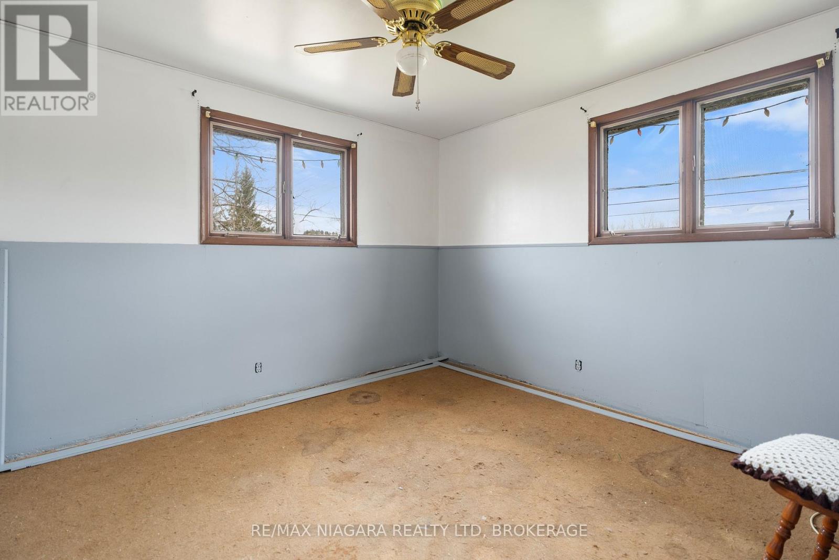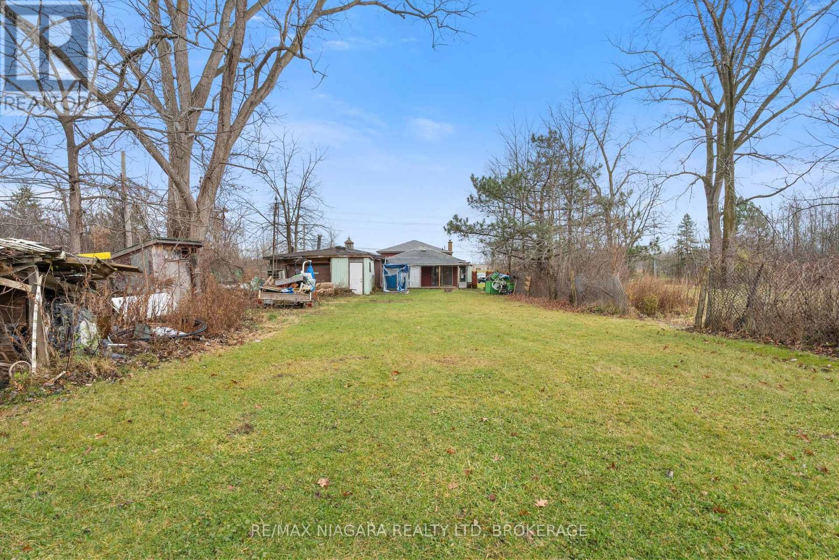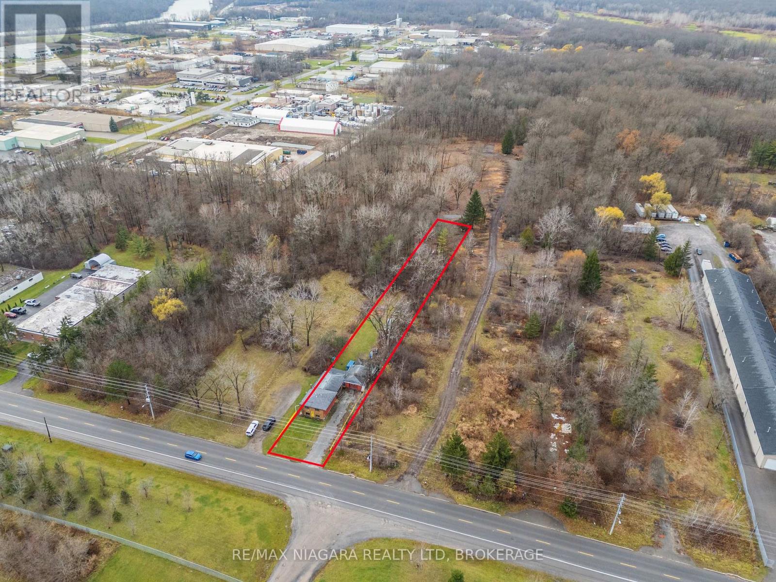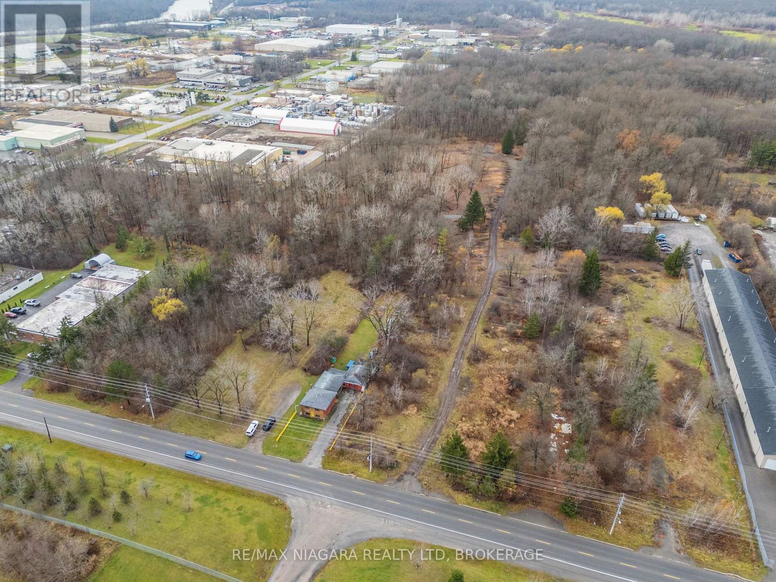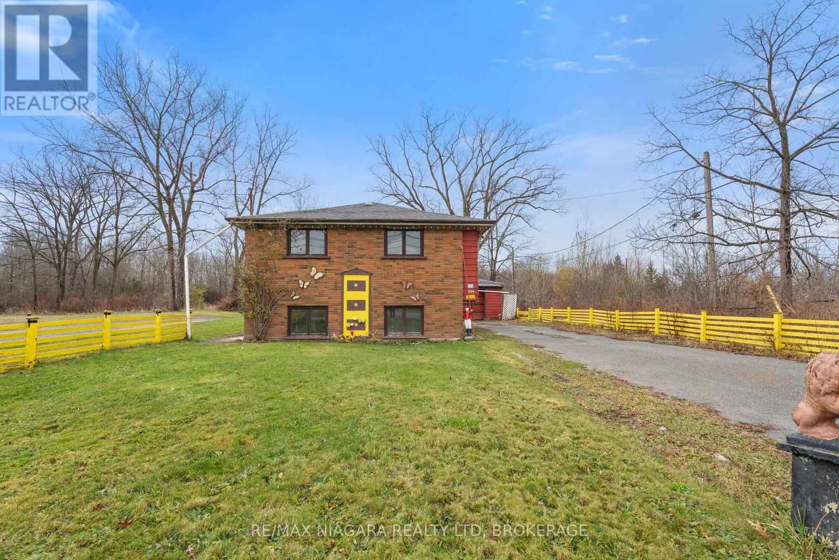4 Bedroom
2 Bathroom
Central Air Conditioning
Forced Air
$575,000
INCREDIBLE 500 FOOT DEEP LOT! This home has been maintained by the same family for over 50 years and offers 3+1 bedrooms, 2 full bathrooms and a spacious garage. Main floor offers two separate entrances, eat-in kitchen, living room and den/dining room with sliding door access to the covered rear porch. Upper level offers 3 bedrooms and a 4-piece bath. Lower level features a 4th bedroom, rec room and 3-piece bath with shower. Large rear yard with storage sheds. Easy to show and quick closing date available. (id:38042)
8279 Stanley Avenue, Niagara Falls Property Overview
|
MLS® Number
|
X11610440 |
|
Property Type
|
Single Family |
|
Community Name
|
221 - Marineland |
|
EquipmentType
|
Water Heater |
|
ParkingSpaceTotal
|
7 |
|
RentalEquipmentType
|
Water Heater |
8279 Stanley Avenue, Niagara Falls Building Features
|
BathroomTotal
|
2 |
|
BedroomsAboveGround
|
3 |
|
BedroomsBelowGround
|
1 |
|
BedroomsTotal
|
4 |
|
BasementDevelopment
|
Finished |
|
BasementType
|
N/a (finished) |
|
ConstructionStyleAttachment
|
Detached |
|
ConstructionStyleSplitLevel
|
Sidesplit |
|
CoolingType
|
Central Air Conditioning |
|
ExteriorFinish
|
Brick Facing, Wood |
|
FoundationType
|
Block |
|
HeatingFuel
|
Natural Gas |
|
HeatingType
|
Forced Air |
|
Type
|
House |
|
UtilityWater
|
Municipal Water |
8279 Stanley Avenue, Niagara Falls Parking
8279 Stanley Avenue, Niagara Falls Land Details
|
Acreage
|
No |
|
Sewer
|
Sanitary Sewer |
|
SizeDepth
|
500 Ft |
|
SizeFrontage
|
50 Ft |
|
SizeIrregular
|
50 X 500 Ft |
|
SizeTotalText
|
50 X 500 Ft |
8279 Stanley Avenue, Niagara Falls Rooms
| Floor |
Room Type |
Length |
Width |
Dimensions |
|
Second Level |
Bedroom |
3.53 m |
3.1 m |
3.53 m x 3.1 m |
|
Second Level |
Bedroom 2 |
3.12 m |
3.4 m |
3.12 m x 3.4 m |
|
Second Level |
Bedroom 3 |
2.97 m |
4.34 m |
2.97 m x 4.34 m |
|
Lower Level |
Recreational, Games Room |
3.38 m |
5.4 m |
3.38 m x 5.4 m |
|
Lower Level |
Bedroom 4 |
2.29 m |
3.53 m |
2.29 m x 3.53 m |
|
Main Level |
Living Room |
3 m |
5.21 m |
3 m x 5.21 m |
|
Main Level |
Den |
2.82 m |
2.29 m |
2.82 m x 2.29 m |
|
Main Level |
Kitchen |
7.32 m |
3 m |
7.32 m x 3 m |




