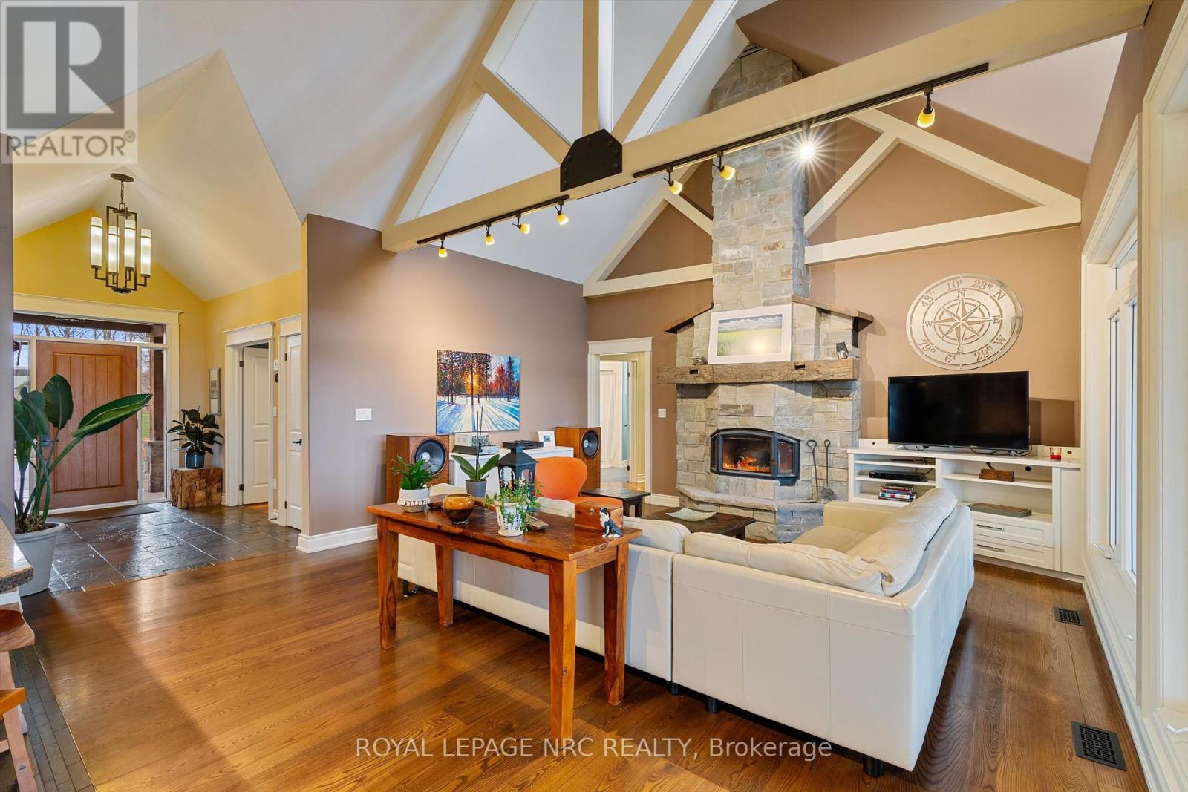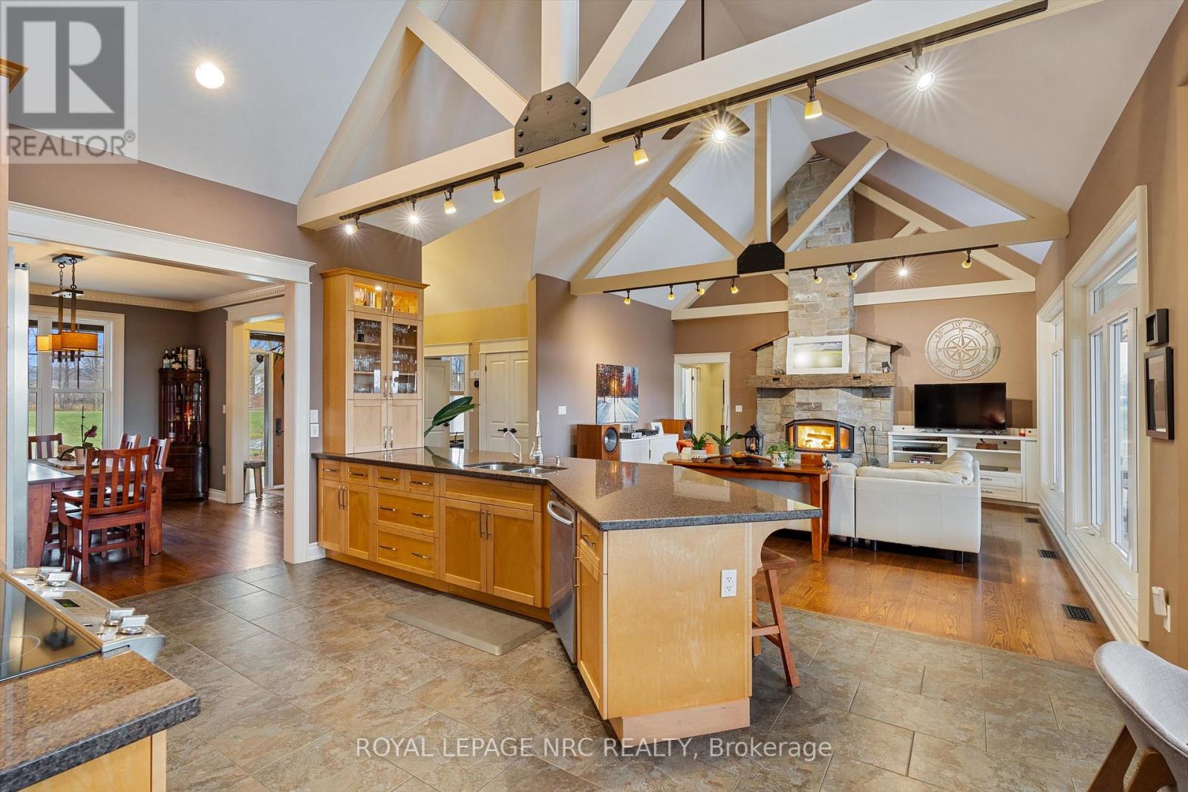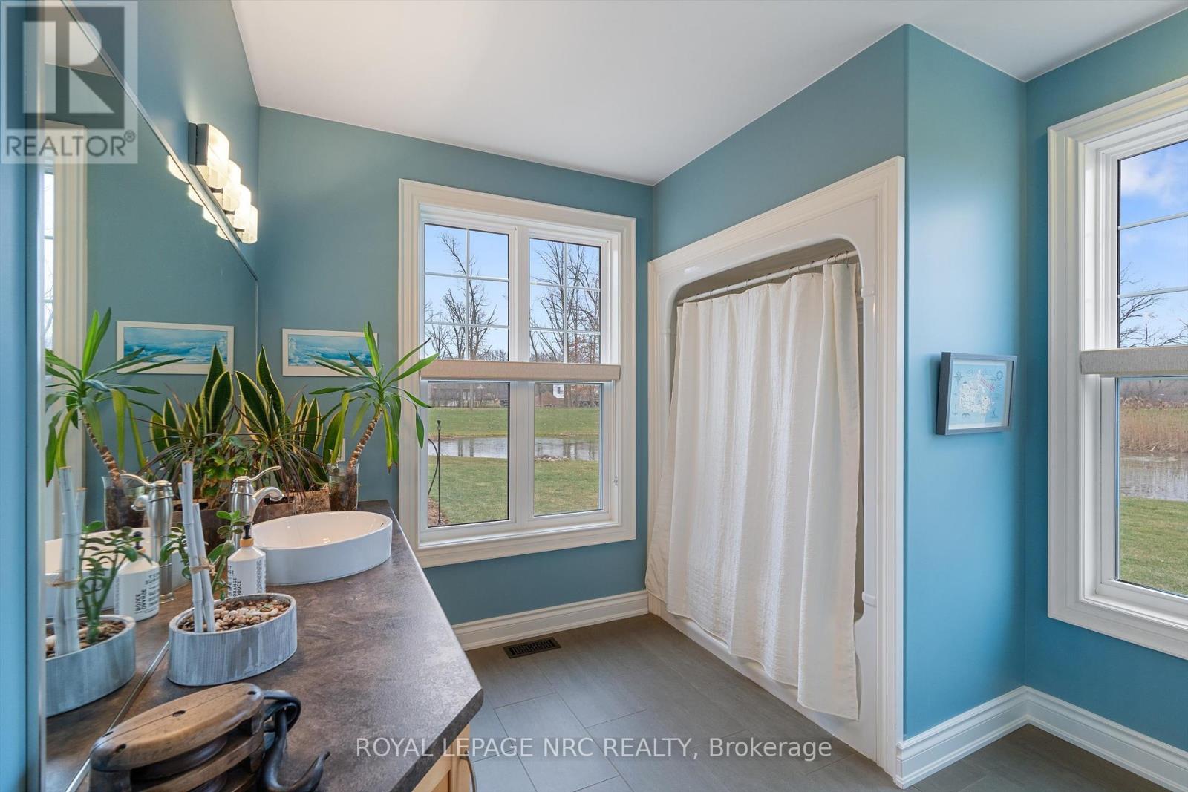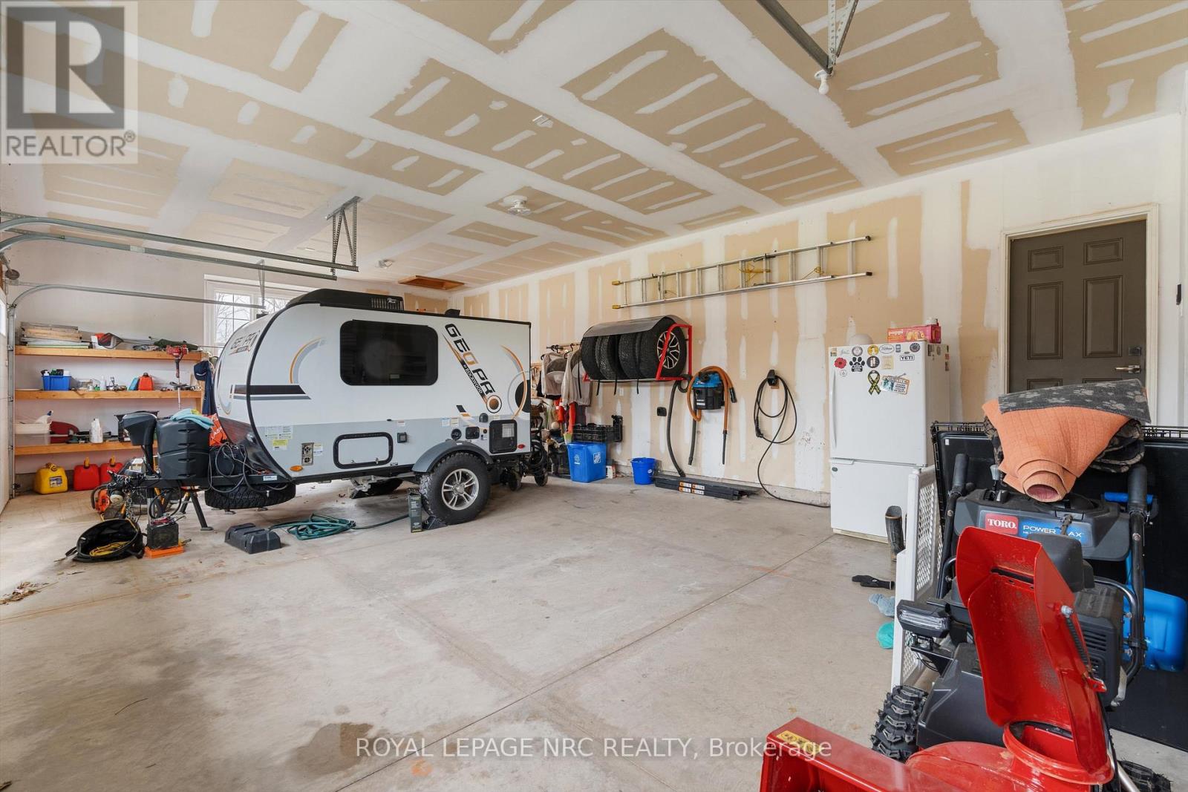3 Bedroom
3 Bathroom
2499 sq. ft
Bungalow
Fireplace
Central Air Conditioning, Air Exchanger
Forced Air
Waterfront
Acreage
Landscaped
$2,399,900
Welcome to this stunning custom-built bungalow, nestled on 17.86 acres of peaceful, partially treed land in a prime location in coveted Niagara-on-the-Lake. This beautiful home offers 2,738 sq.ft. of above-grade living space with 3 spacious bedrooms, 2.5 bathrooms, and an attached 3-car garage featuring a second-floor loft, ideal for a bedroom, studio, or additional living area. Step through the foyer with slate floors to find a stunning office with built-in cabinetry, perfect for work or study. The open-concept living space boasts cathedral ceilings, cherry and ash hardwood floors, crown moulding and large windows that flood the room with natural light and offer breathtaking sunset views as you enjoy cozy evenings by the wood-burning stove in the living room. The chef-inspired kitchen is a dream, with a massive granite-topped peninsula, walk-in pantry, and stainless steel appliances, including an oversized fridge/freezer. The primary bedroom is a tranquil retreat, featuring a cathedral ceiling, gas fireplace, walk-in closet, and a luxurious 5-piece ensuite with a soaker tub. Direct access to the covered back porch with its own stone fireplace offers the perfect spot to relax and unwind before retiring for the evening. Outdoor enthusiasts will appreciate the private trails, two large ponds, and serene Four Mile Creek running along the eastern boundary of the property. The full, unfinished basement offers endless potential for additional living space, an in-law suite, or valuable storage. With energy-efficient geothermal heating and a Generac Generator, this home combines comfort with sustainability. The attached 3-car garage is insulated and offers hot water taps, ideal for washing vehicles or dogs. Located just minutes from St. Davids, Queenston, Niagara-on-the-Lake, and Niagara Falls, this property offers the perfect blend of privacy and convenience with easy access to the QEW and the US border. A truly unique opportunity to embrace both luxury and country living. (id:38042)
824 Line 8 Road, Niagara-On-The-Lake Property Overview
|
MLS® Number
|
X11897201 |
|
Property Type
|
Single Family |
|
Community Name
|
105 - St. Davids |
|
EquipmentType
|
Water Heater - Gas |
|
Features
|
Wooded Area, Irregular Lot Size, Conservation/green Belt, Lighting, Sump Pump |
|
ParkingSpaceTotal
|
18 |
|
RentalEquipmentType
|
Water Heater - Gas |
|
Structure
|
Porch |
|
WaterFrontType
|
Waterfront |
824 Line 8 Road, Niagara-On-The-Lake Building Features
|
BathroomTotal
|
3 |
|
BedroomsAboveGround
|
3 |
|
BedroomsTotal
|
3 |
|
Amenities
|
Fireplace(s) |
|
Appliances
|
Garage Door Opener Remote(s), Water Heater, Dishwasher, Dryer, Garage Door Opener, Microwave, Refrigerator, Stove, Washer |
|
ArchitecturalStyle
|
Bungalow |
|
BasementDevelopment
|
Unfinished |
|
BasementType
|
Full (unfinished) |
|
ConstructionStyleAttachment
|
Detached |
|
CoolingType
|
Central Air Conditioning, Air Exchanger |
|
ExteriorFinish
|
Stone |
|
FireplacePresent
|
Yes |
|
FireplaceTotal
|
2 |
|
FoundationType
|
Poured Concrete |
|
HalfBathTotal
|
1 |
|
HeatingType
|
Forced Air |
|
StoriesTotal
|
1 |
|
SizeInterior
|
2499 |
|
Type
|
House |
|
UtilityPower
|
Generator |
|
UtilityWater
|
Municipal Water |
824 Line 8 Road, Niagara-On-The-Lake Parking
824 Line 8 Road, Niagara-On-The-Lake Land Details
|
AccessType
|
Year-round Access |
|
Acreage
|
Yes |
|
LandscapeFeatures
|
Landscaped |
|
Sewer
|
Septic System |
|
SizeDepth
|
1401 Ft ,8 In |
|
SizeFrontage
|
1016 Ft ,10 In |
|
SizeIrregular
|
1016.9 X 1401.7 Ft |
|
SizeTotalText
|
1016.9 X 1401.7 Ft|10 - 24.99 Acres |
|
SurfaceWater
|
Lake/pond |
|
ZoningDescription
|
Rural A |
824 Line 8 Road, Niagara-On-The-Lake Rooms
| Floor |
Room Type |
Length |
Width |
Dimensions |
|
Second Level |
Bedroom 3 |
6.27 m |
4.52 m |
6.27 m x 4.52 m |
|
Main Level |
Foyer |
3.81 m |
2.39 m |
3.81 m x 2.39 m |
|
Main Level |
Bathroom |
2.03 m |
0.61 m |
2.03 m x 0.61 m |
|
Main Level |
Dining Room |
4.27 m |
3.66 m |
4.27 m x 3.66 m |
|
Main Level |
Office |
4.27 m |
3.76 m |
4.27 m x 3.76 m |
|
Main Level |
Bathroom |
2.95 m |
3 m |
2.95 m x 3 m |
|
Main Level |
Living Room |
5.38 m |
6.1 m |
5.38 m x 6.1 m |
|
Main Level |
Kitchen |
3.81 m |
3.66 m |
3.81 m x 3.66 m |
|
Main Level |
Eating Area |
2.87 m |
4.01 m |
2.87 m x 4.01 m |
|
Main Level |
Bedroom |
5.23 m |
5.38 m |
5.23 m x 5.38 m |
|
Main Level |
Bedroom 2 |
4.22 m |
3.66 m |
4.22 m x 3.66 m |
|
Main Level |
Bathroom |
4.52 m |
2.03 m |
4.52 m x 2.03 m |
824 Line 8 Road, Niagara-On-The-Lake Utilities










































