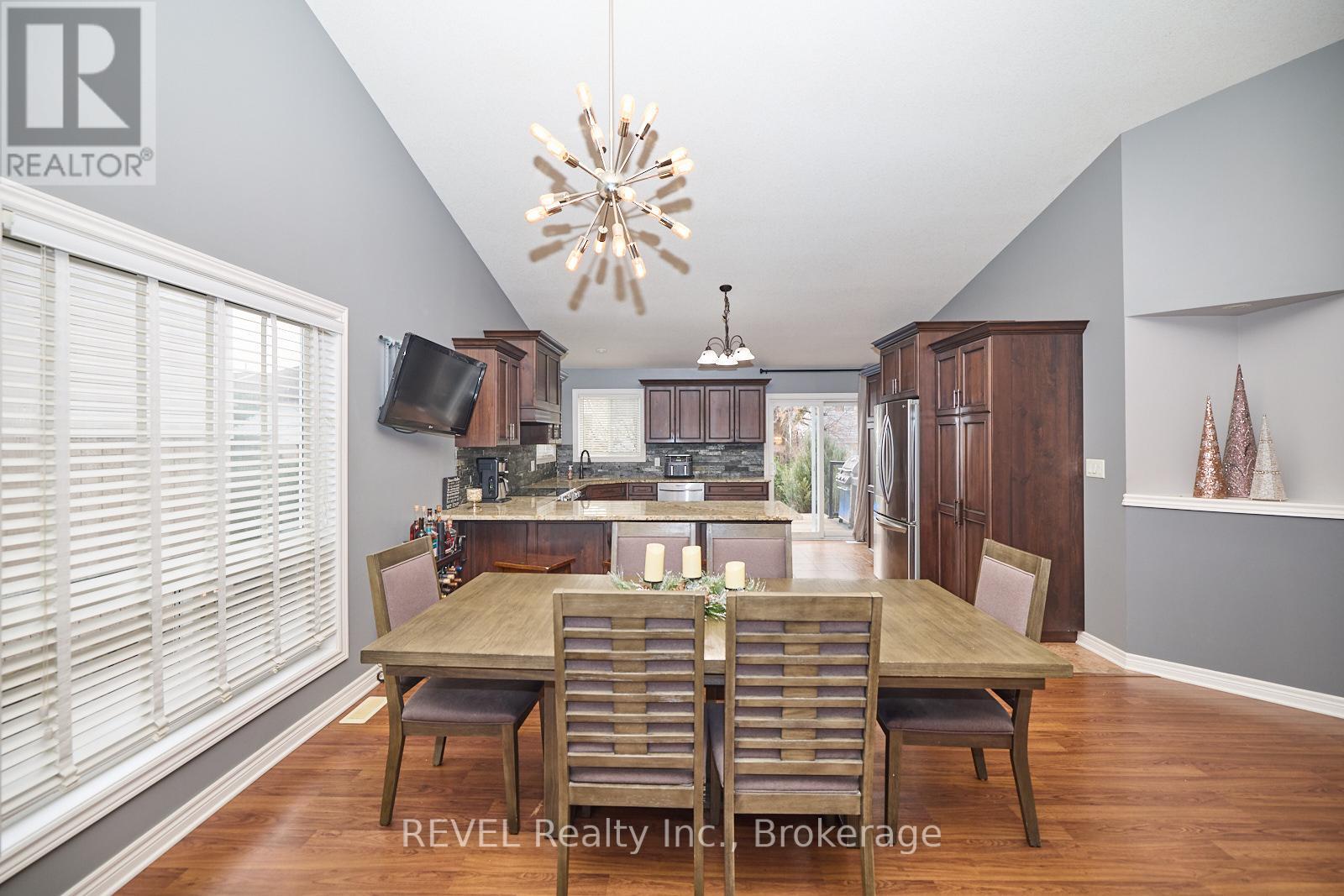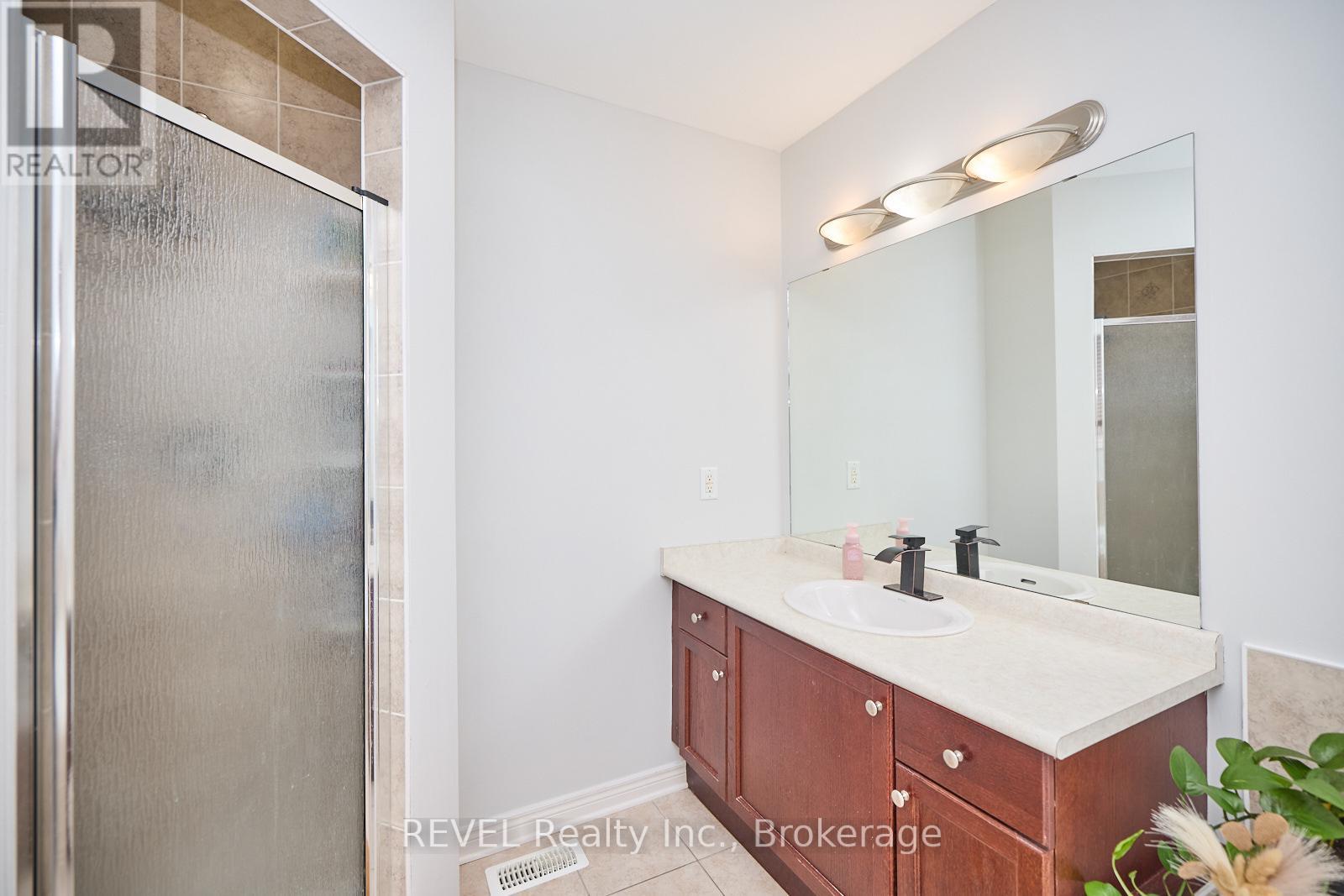4 Bedroom
3 Bathroom
1499 sq. ft
Raised Bungalow
Fireplace
Above Ground Pool
Central Air Conditioning
Forced Air
$949,900
Welcome Home! Step into this stunning 1600+ sq. ft. raised bungalow, designed to impress and ready to embrace its new family. The oversized primary suite above the garage features double closets, an ensuite with a jacuzzi tub, a separate shower, an electric fireplace, and is the perfect retreat after a long day. The main floor offers two generously sized bedrooms, and a gorgeous open-concept kitchen with a huge peninsula overlooking the dining area and living room. A door off of the kitchen leads to the back patio oasis but more on that in a moment! Head downstairs to a spacious recroom/family room, complete with a fireplace rough-in, a large bedroom, and a two-piece bathroom with a rough-in for a shower. The lower level also includes a laundry area, plenty of storage, and a walk-up into the garage, making it incredibly functional for busy family life. The backyard is an entertainer's dream! Featuring an above-ground pool, hot tub, electric awning, gas bbq hookup, and a beautiful patio! It's the ideal spot to relax or host unforgettable summer gatherings. The privacy and thoughtful amenities make it the perfect outdoor space. Nestled in a gorgeous neighbourhood near Club Roma in the Vansickle area, this home is close to the new hospital, downtown, shopping, and offers easy access to both the QEW and 406 highways. Don't miss out on this exceptional property! (id:38042)
82 Macturnbull Drive, St. Catharines Property Overview
|
MLS® Number
|
X11888612 |
|
Property Type
|
Single Family |
|
Community Name
|
462 - Rykert/Vansickle |
|
ParkingSpaceTotal
|
4 |
|
PoolType
|
Above Ground Pool |
82 Macturnbull Drive, St. Catharines Building Features
|
BathroomTotal
|
3 |
|
BedroomsAboveGround
|
4 |
|
BedroomsTotal
|
4 |
|
Amenities
|
Fireplace(s) |
|
Appliances
|
Water Heater, Central Vacuum |
|
ArchitecturalStyle
|
Raised Bungalow |
|
BasementDevelopment
|
Finished |
|
BasementFeatures
|
Walk Out |
|
BasementType
|
N/a (finished) |
|
ConstructionStyleAttachment
|
Detached |
|
CoolingType
|
Central Air Conditioning |
|
ExteriorFinish
|
Brick, Vinyl Siding |
|
FireplacePresent
|
Yes |
|
FireplaceTotal
|
1 |
|
FireplaceType
|
Roughed In |
|
FoundationType
|
Concrete |
|
HalfBathTotal
|
1 |
|
HeatingFuel
|
Natural Gas |
|
HeatingType
|
Forced Air |
|
StoriesTotal
|
1 |
|
SizeInterior
|
1499 |
|
Type
|
House |
|
UtilityWater
|
Municipal Water |
82 Macturnbull Drive, St. Catharines Parking
82 Macturnbull Drive, St. Catharines Land Details
|
Acreage
|
No |
|
Sewer
|
Sanitary Sewer |
|
SizeDepth
|
106 Ft ,4 In |
|
SizeFrontage
|
50 Ft ,3 In |
|
SizeIrregular
|
50.3 X 106.4 Ft |
|
SizeTotalText
|
50.3 X 106.4 Ft|under 1/2 Acre |
|
ZoningDescription
|
R1 |
82 Macturnbull Drive, St. Catharines Rooms
| Floor |
Room Type |
Length |
Width |
Dimensions |
|
Basement |
Bathroom |
3.66 m |
3.05 m |
3.66 m x 3.05 m |
|
Basement |
Laundry Room |
3.35 m |
1.96 m |
3.35 m x 1.96 m |
|
Basement |
Recreational, Games Room |
9.45 m |
6.55 m |
9.45 m x 6.55 m |
|
Basement |
Bedroom 4 |
4.75 m |
3 m |
4.75 m x 3 m |
|
Main Level |
Dining Room |
4.27 m |
3.66 m |
4.27 m x 3.66 m |
|
Main Level |
Kitchen |
4.57 m |
4.57 m |
4.57 m x 4.57 m |
|
Main Level |
Living Room |
3.48 m |
3.23 m |
3.48 m x 3.23 m |
|
Main Level |
Bedroom |
4.34 m |
3.05 m |
4.34 m x 3.05 m |
|
Main Level |
Bedroom 2 |
4.34 m |
3.05 m |
4.34 m x 3.05 m |
|
Main Level |
Bathroom |
1.83 m |
3.66 m |
1.83 m x 3.66 m |
|
Upper Level |
Bedroom 3 |
5.49 m |
3.91 m |
5.49 m x 3.91 m |
|
Upper Level |
Bathroom |
3.66 m |
3.05 m |
3.66 m x 3.05 m |
82 Macturnbull Drive, St. Catharines Utilities
|
Cable
|
Installed |
|
Sewer
|
Installed |

































