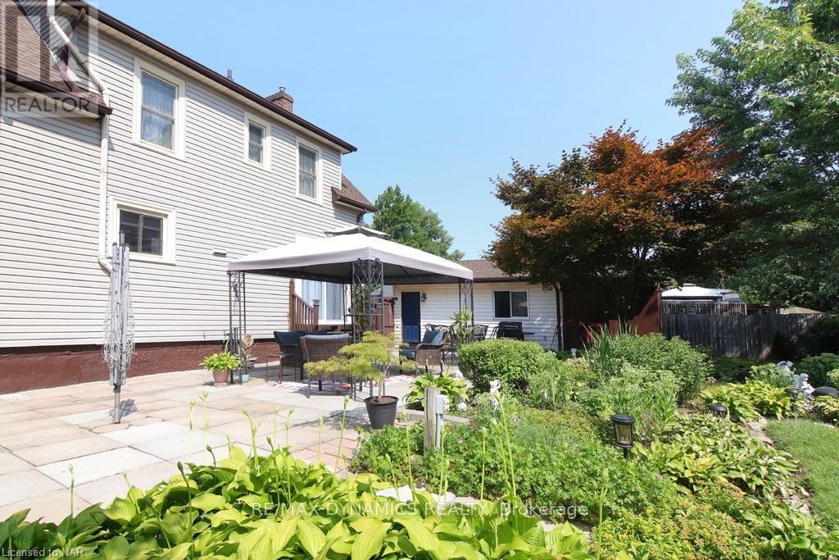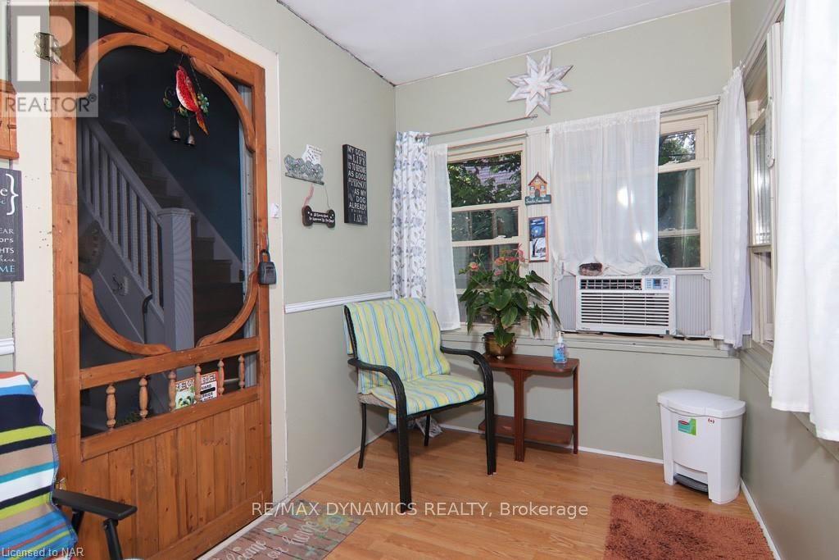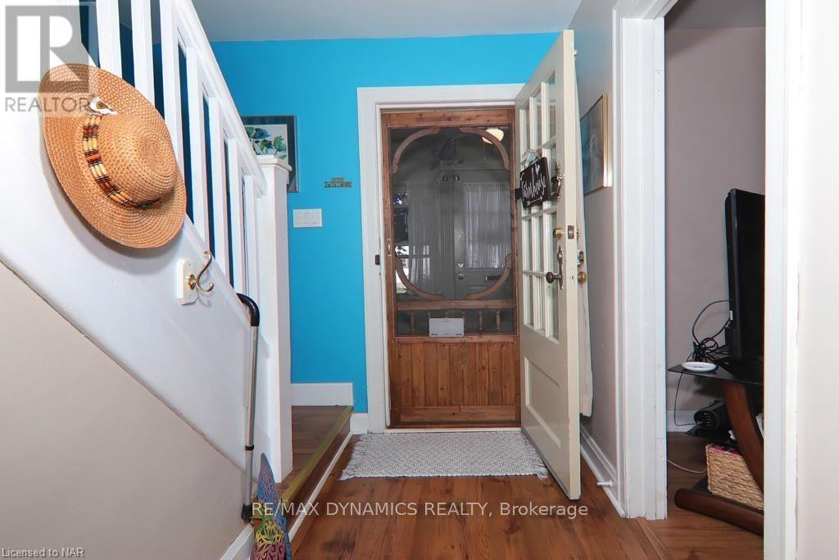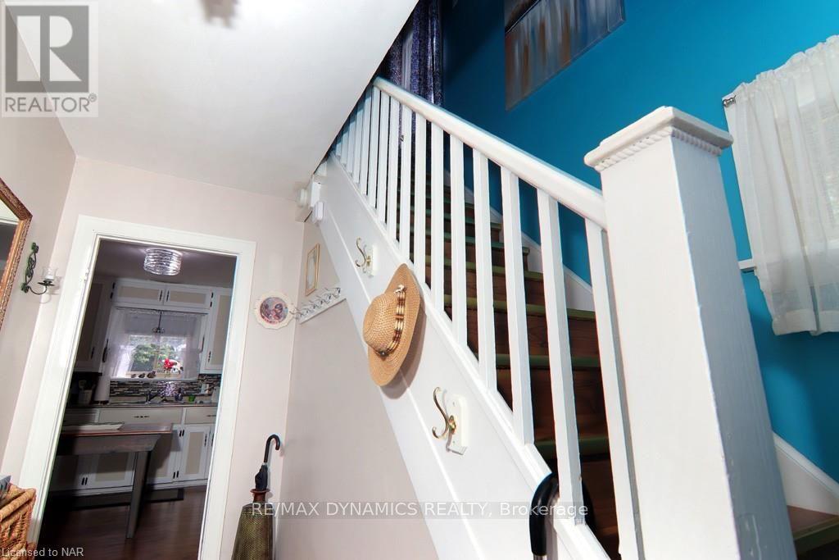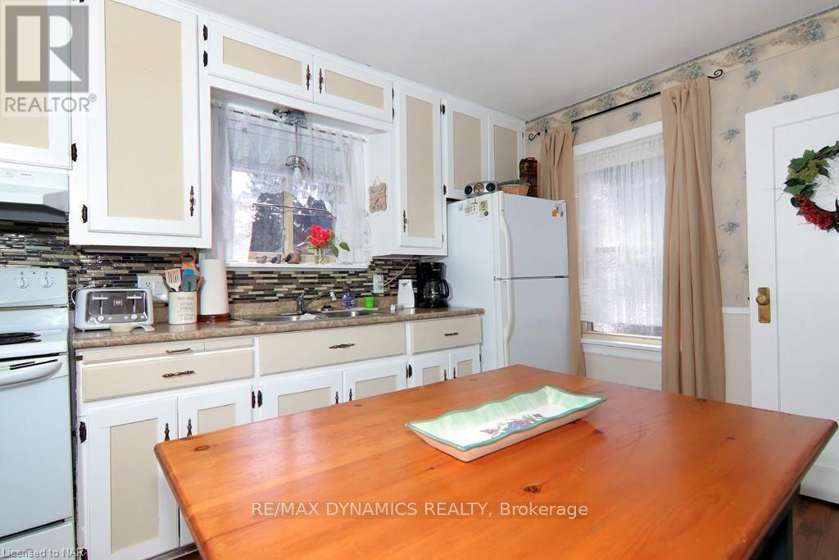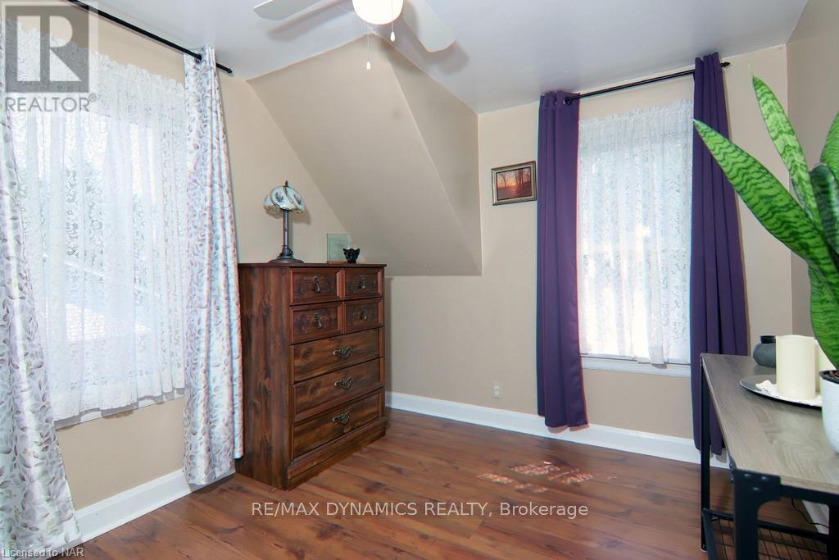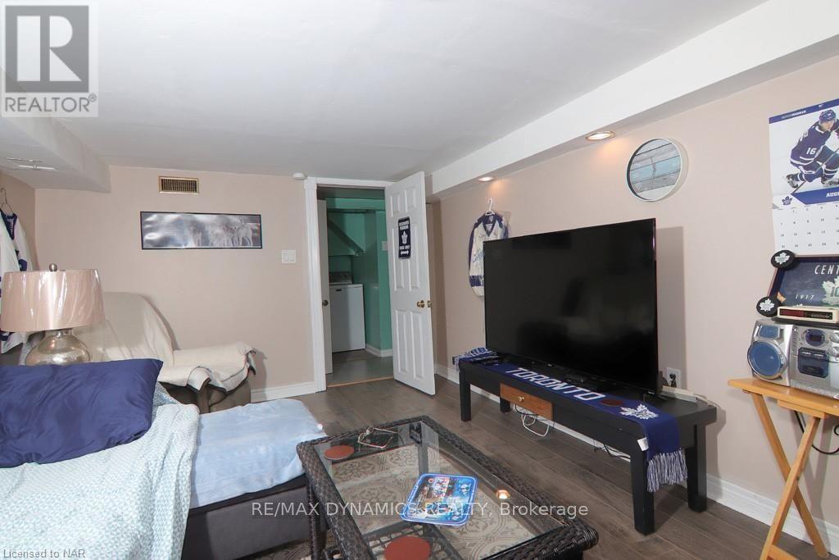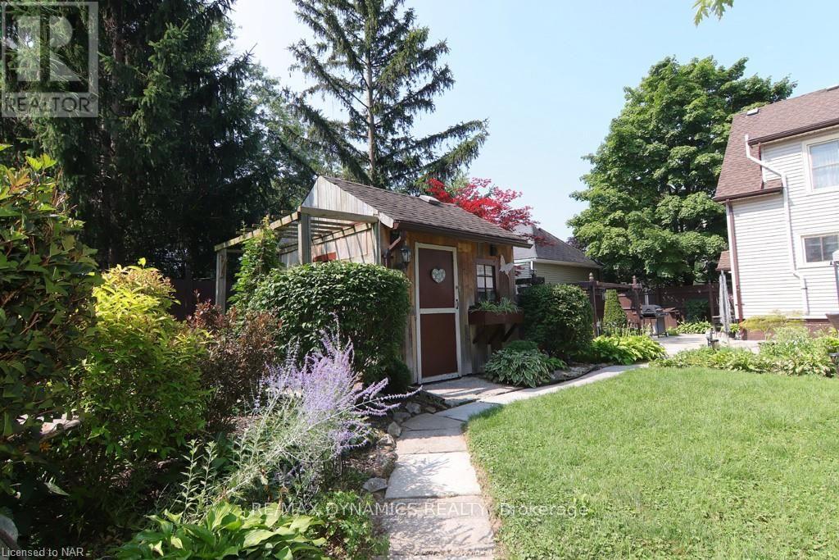4 Bedroom
2 Bathroom
Fireplace
Central Air Conditioning
Forced Air
$679,000
Welcome to your dream home in the heart of St. Catharines! This well-maintained detached house, situated on a spacious double lot, offers an ideal blend of comfort, space, and natural beauty. \r\nKey Features: \r\n• double lot: rare 81 ft by 175 ft large lot \r\n• Prime Location: Nestled in a serene neighborhood, the backyard faces the picturesque West Park, providing a peaceful and scenic view. minutes to Brock university, Ridley college, shopping mall, parks \r\n• Double Garage: Enjoy the convenience and security of a double garage, perfect for your vehicles and additional storage. \r\n• Spacious Living: With 4 bedrooms and 2 bathrooms, this home offers ample space for a growing family. \r\n• Separate entrance to Finished Basement: features a cozy family room and second bathroom\r\n• Beautiful Garden: The expansive garden is adorned with mature trees and a variety of flowers, creating a tranquil outdoor oasis. This home combines the best of city living with the tranquility of nature. Don’t miss the opportunity to make this beautiful property your own. (id:38042)
82 Louth Street, St. Catharines Property Overview
|
MLS® Number
|
X9414238 |
|
Property Type
|
Single Family |
|
Community Name
|
458 - Western Hill |
|
ParkingSpaceTotal
|
8 |
82 Louth Street, St. Catharines Building Features
|
BathroomTotal
|
2 |
|
BedroomsAboveGround
|
4 |
|
BedroomsTotal
|
4 |
|
Appliances
|
Dishwasher, Refrigerator, Stove, Washer |
|
BasementDevelopment
|
Partially Finished |
|
BasementType
|
Full (partially Finished) |
|
ConstructionStyleAttachment
|
Detached |
|
CoolingType
|
Central Air Conditioning |
|
ExteriorFinish
|
Vinyl Siding |
|
FireplacePresent
|
Yes |
|
FoundationType
|
Block |
|
HalfBathTotal
|
1 |
|
HeatingFuel
|
Natural Gas |
|
HeatingType
|
Forced Air |
|
StoriesTotal
|
2 |
|
Type
|
House |
|
UtilityWater
|
Municipal Water |
82 Louth Street, St. Catharines Parking
82 Louth Street, St. Catharines Land Details
|
Acreage
|
No |
|
Sewer
|
Sanitary Sewer |
|
SizeDepth
|
166 Ft ,8 In |
|
SizeFrontage
|
81 Ft ,2 In |
|
SizeIrregular
|
81.19 X 166.73 Ft |
|
SizeTotalText
|
81.19 X 166.73 Ft|under 1/2 Acre |
|
ZoningDescription
|
R1 |
82 Louth Street, St. Catharines Rooms
| Floor |
Room Type |
Length |
Width |
Dimensions |
|
Second Level |
Bedroom |
2.95 m |
2.95 m |
2.95 m x 2.95 m |
|
Second Level |
Bedroom |
2.97 m |
2.95 m |
2.97 m x 2.95 m |
|
Second Level |
Bedroom |
3.05 m |
2.97 m |
3.05 m x 2.97 m |
|
Second Level |
Bedroom |
3.35 m |
2.62 m |
3.35 m x 2.62 m |
|
Second Level |
Bathroom |
|
|
Measurements not available |
|
Basement |
Recreational, Games Room |
4.85 m |
3.17 m |
4.85 m x 3.17 m |
|
Basement |
Bathroom |
|
|
Measurements not available |
|
Main Level |
Sunroom |
|
|
Measurements not available |
|
Main Level |
Dining Room |
3.63 m |
3.48 m |
3.63 m x 3.48 m |
|
Main Level |
Family Room |
5.31 m |
3.43 m |
5.31 m x 3.43 m |
|
Main Level |
Kitchen |
3.73 m |
3.15 m |
3.73 m x 3.15 m |





