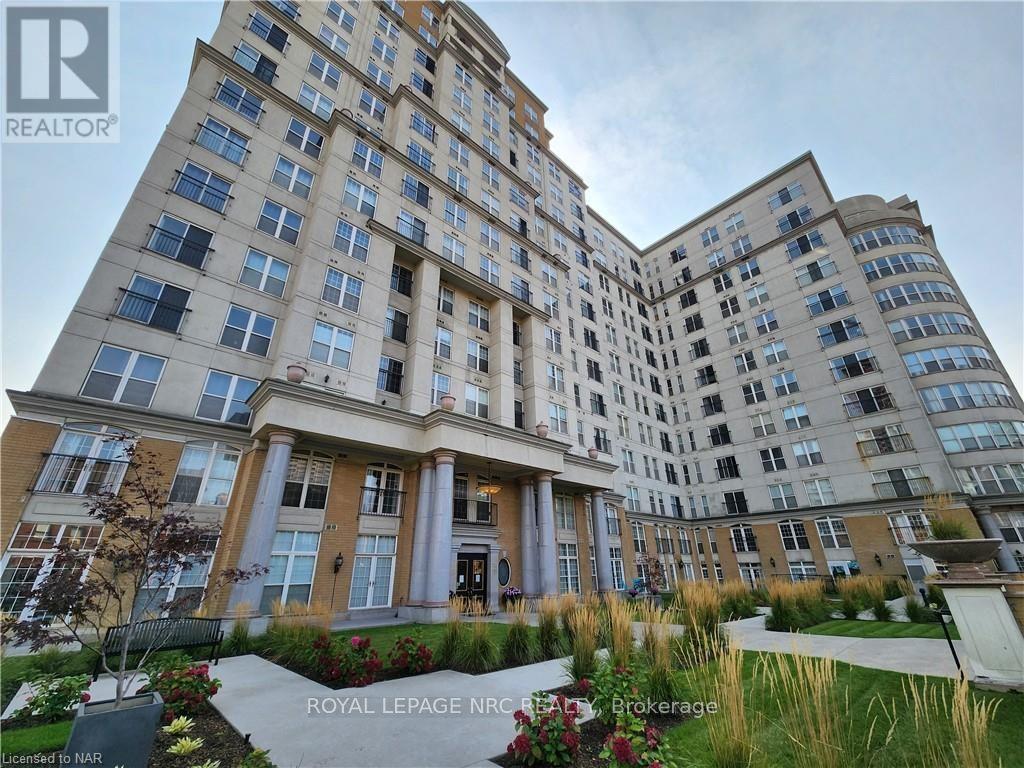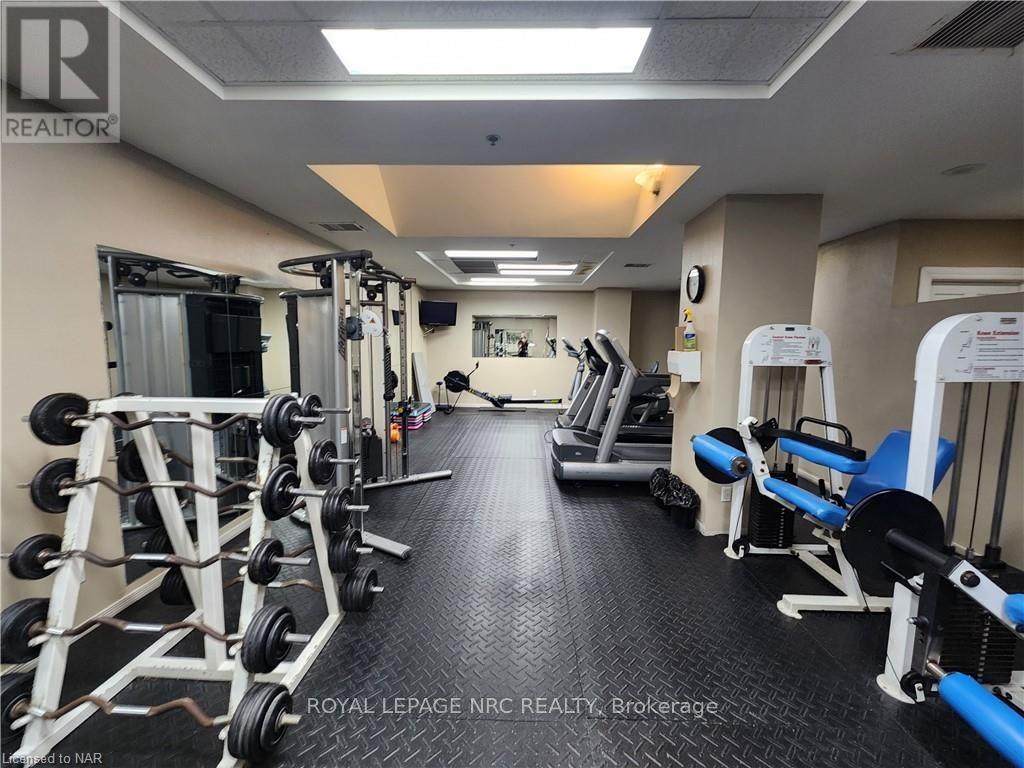812 - 135 James Street S Hamilton, Ontario L8P 2Z6
2 Bedroom
2 Bathroom
899 sq. ft
Central Air Conditioning
Forced Air
$374,900Maintenance, Heat, Insurance, Common Area Maintenance, Water
$842.49 Monthly
Maintenance, Heat, Insurance, Common Area Maintenance, Water
$842.49 MonthlyWelcome to Chateau Royale that's perfect for you young professionals or commuters. Centrally located in the heart of Hamilton and the business district, the GO bus station, St Josephs Hospital, McMaster medical centre, restaurants and shopping . This 2 bedroom, 2 bath condo is spacious to provide comfort in condo living and has juliette balcony. Primary suite has an ensuite bath, walk in closet and in suite laundry. Amenities include fitness room, roof top garden, concierge and storage locker. (id:38042)
812 - 135 James Street S, Hamilton Property Overview
| MLS® Number | X9411543 |
| Property Type | Single Family |
| Community Name | Corktown |
| AmenitiesNearBy | Hospital |
| CommunityFeatures | Pet Restrictions |
| EquipmentType | None |
| Features | Balcony |
| RentalEquipmentType | None |
812 - 135 James Street S, Hamilton Building Features
| BathroomTotal | 2 |
| BedroomsAboveGround | 2 |
| BedroomsTotal | 2 |
| Amenities | Exercise Centre, Security/concierge, Storage - Locker |
| Appliances | Dishwasher, Dryer, Range, Refrigerator, Washer |
| BasementDevelopment | Unfinished |
| BasementType | N/a (unfinished) |
| CoolingType | Central Air Conditioning |
| ExteriorFinish | Stucco, Brick |
| FoundationType | Poured Concrete |
| HeatingFuel | Natural Gas |
| HeatingType | Forced Air |
| SizeInterior | 899 |
| Type | Apartment |
| UtilityWater | Municipal Water |
812 - 135 James Street S, Hamilton Parking
| Underground |
812 - 135 James Street S, Hamilton Land Details
| Acreage | No |
| LandAmenities | Hospital |
| ZoningDescription | I |
812 - 135 James Street S, Hamilton Rooms
| Floor | Room Type | Length | Width | Dimensions |
|---|---|---|---|---|
| Main Level | Bedroom | 3.25 m | 2.64 m | 3.25 m x 2.64 m |
| Main Level | Bathroom | Measurements not available | ||
| Main Level | Primary Bedroom | 4.69 m | 3.22 m | 4.69 m x 3.22 m |
| Main Level | Bathroom | Measurements not available | ||
| Main Level | Laundry Room | 1.93 m | 1.93 m | 1.93 m x 1.93 m |
| Main Level | Other | 4.8 m | 2.87 m | 4.8 m x 2.87 m |
| Main Level | Living Room | 4.8 m | 3.42 m | 4.8 m x 3.42 m |























