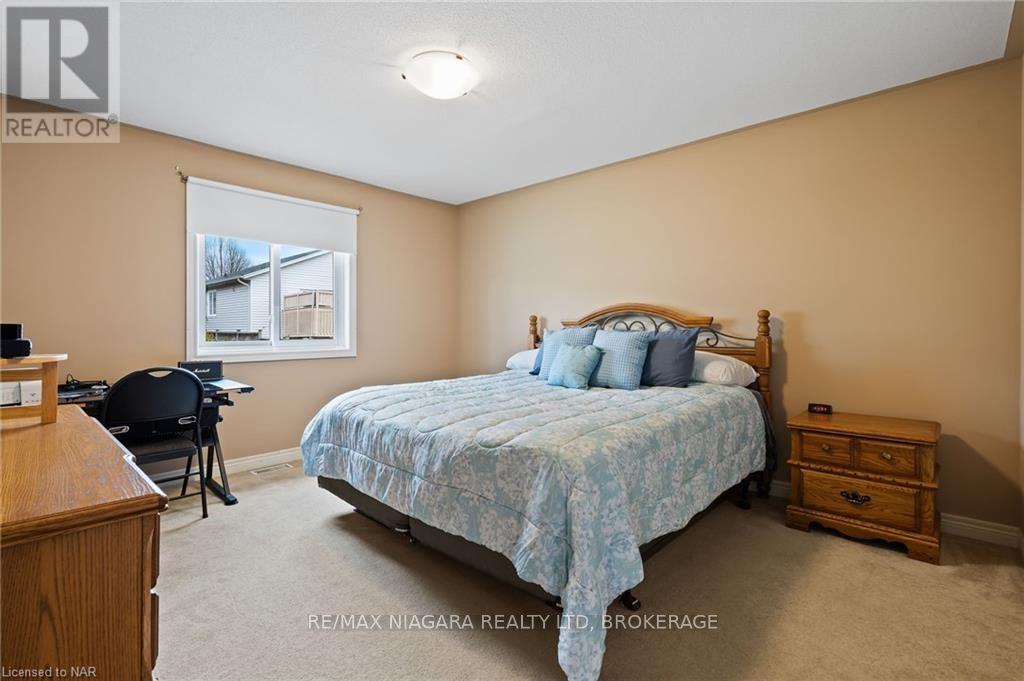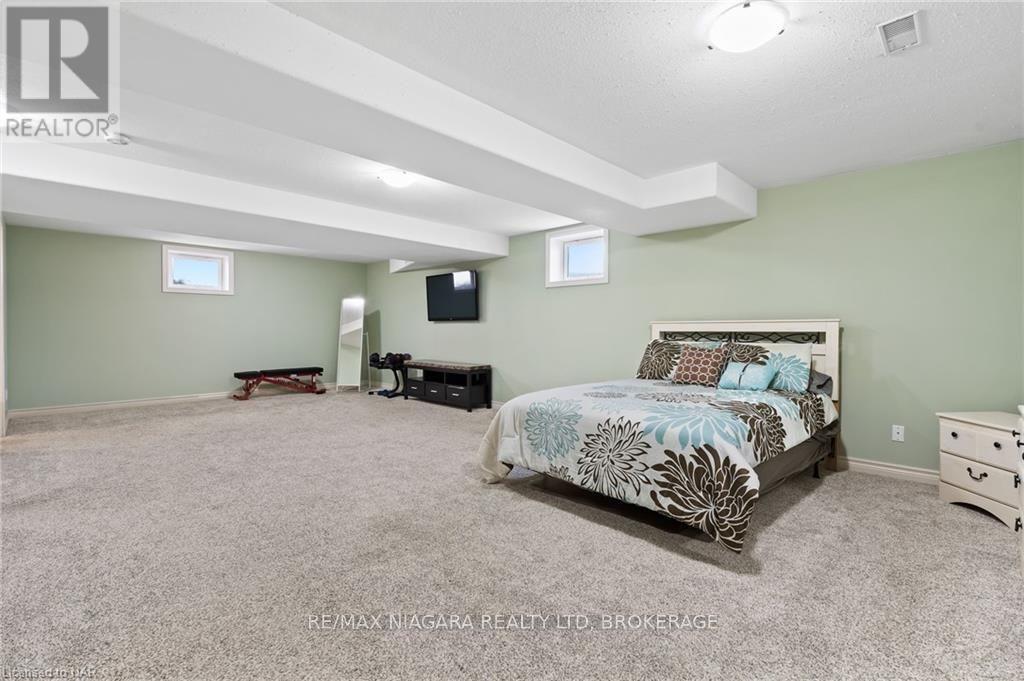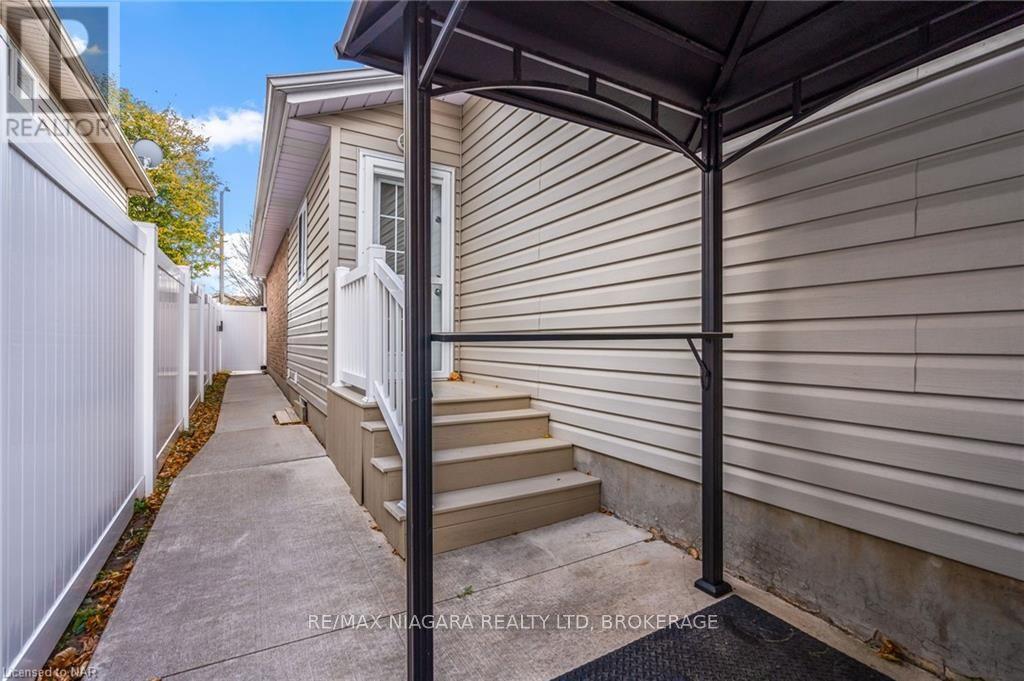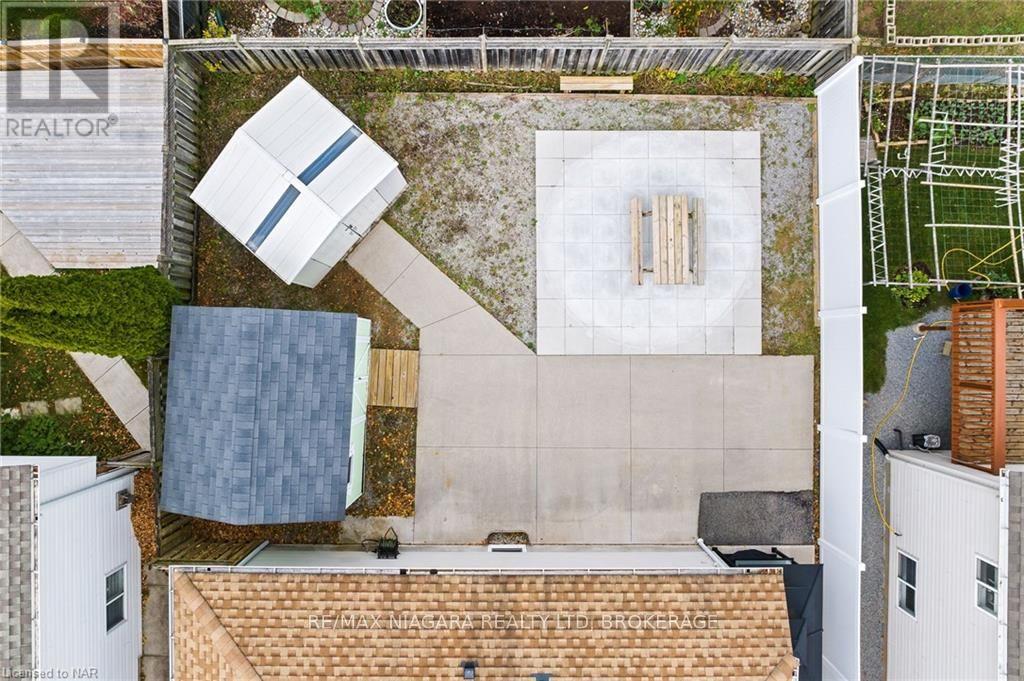4 Bedroom
3 Bathroom
Bungalow
Central Air Conditioning
Forced Air
$699,900
OPEN HOUSE SUNDAY NOV 17/24 2-4pm ****BUNGALOW ALERT - Welcome to this fully finished, move-in-ready bungalow in a sought-after Niagara Falls neighbourhood! This spacious 3+1 bedroom, 2-bath home offers a stylish interior with plenty of room for everyone. The bright, open living spaces flow seamlessly, showcasing quality finishes that make each room feel inviting and modern. The kitchen is thoughtfully designed with ample storage and prep space, perfect for everyday living or entertaining. An additional bedroom downstairs provides versatility for a home office, gym, or guest suite. With an attached garage and an extra-large concrete driveway, parking is a breeze. Located near top schools, shopping, and transit, this home is ready for you to move in and enjoy! Room measurements from the widest points. Taxes from NR tax calculator. (id:38042)
8119 Spring Blossom Drive, Niagara Falls Property Overview
|
MLS® Number
|
X10420437 |
|
Property Type
|
Single Family |
|
Community Name
|
213 - Ascot |
|
ParkingSpaceTotal
|
7 |
8119 Spring Blossom Drive, Niagara Falls Building Features
|
BathroomTotal
|
3 |
|
BedroomsAboveGround
|
3 |
|
BedroomsBelowGround
|
1 |
|
BedroomsTotal
|
4 |
|
ArchitecturalStyle
|
Bungalow |
|
BasementDevelopment
|
Finished |
|
BasementType
|
Full (finished) |
|
ConstructionStyleAttachment
|
Detached |
|
CoolingType
|
Central Air Conditioning |
|
ExteriorFinish
|
Vinyl Siding, Brick |
|
FoundationType
|
Concrete |
|
HeatingType
|
Forced Air |
|
StoriesTotal
|
1 |
|
Type
|
House |
|
UtilityWater
|
Municipal Water |
8119 Spring Blossom Drive, Niagara Falls Parking
8119 Spring Blossom Drive, Niagara Falls Land Details
|
Acreage
|
No |
|
Sewer
|
Sanitary Sewer |
|
SizeDepth
|
107 Ft |
|
SizeFrontage
|
44 Ft ,4 In |
|
SizeIrregular
|
44.34 X 107.07 Ft |
|
SizeTotalText
|
44.34 X 107.07 Ft|under 1/2 Acre |
|
ZoningDescription
|
R1e |







































