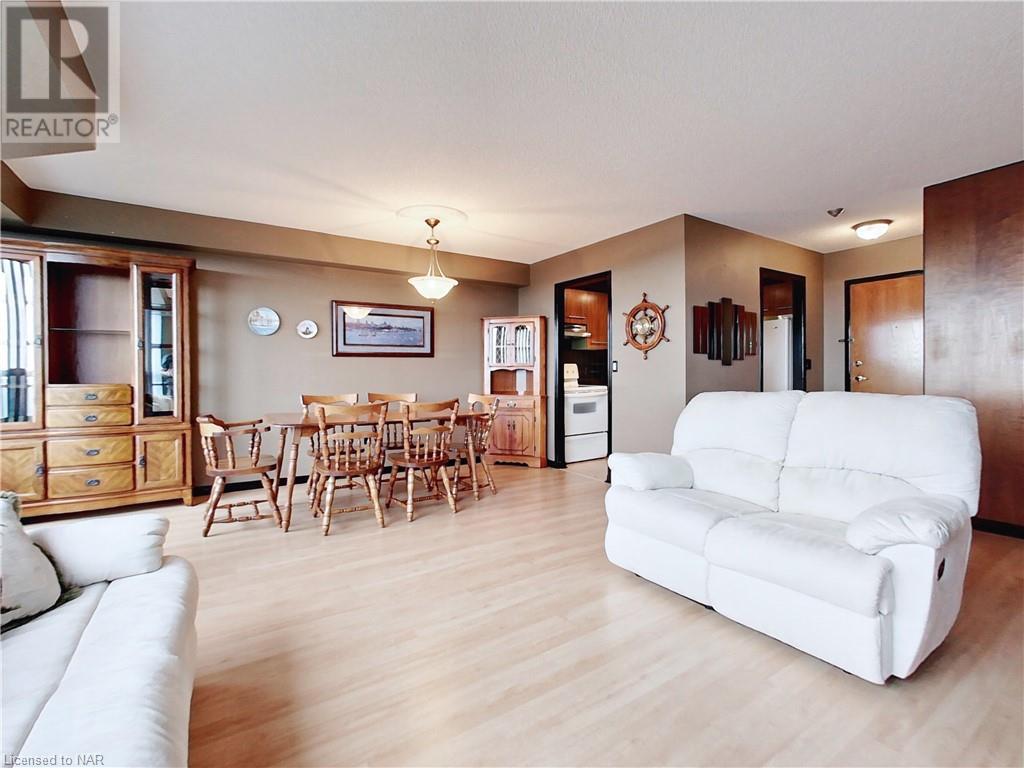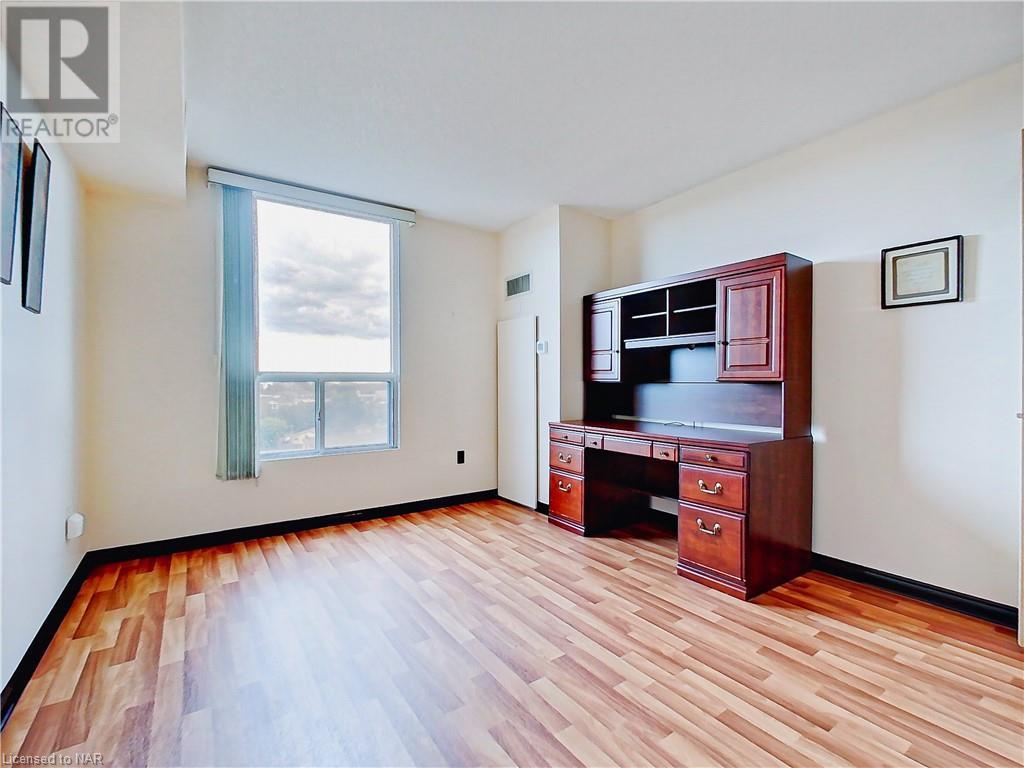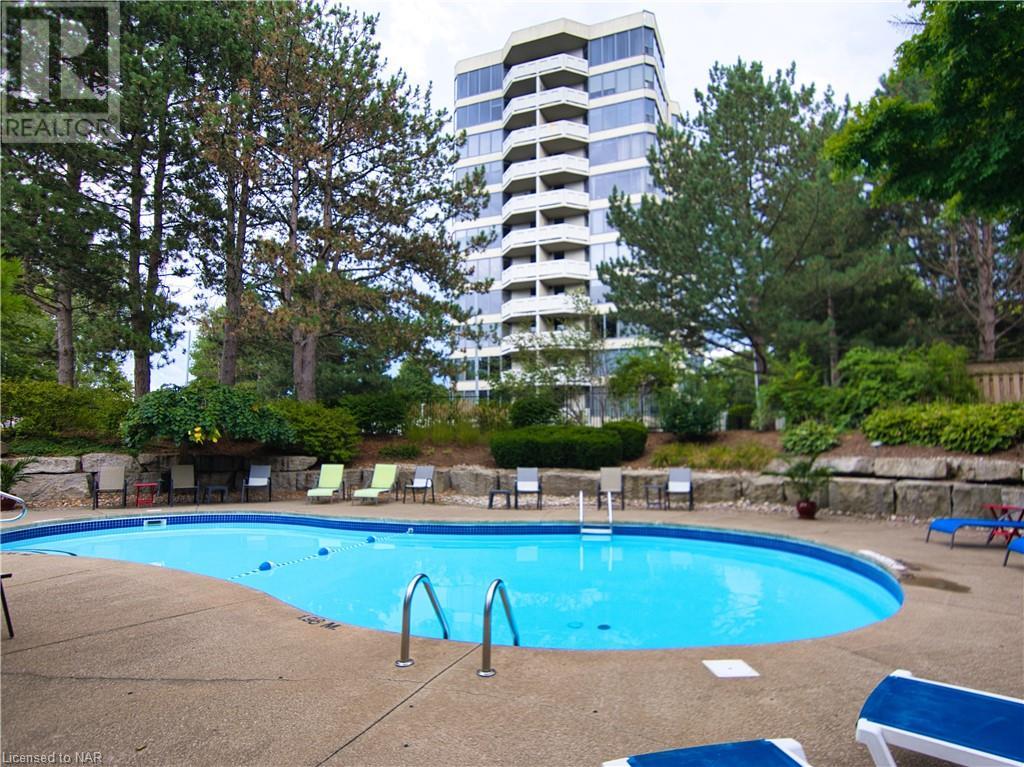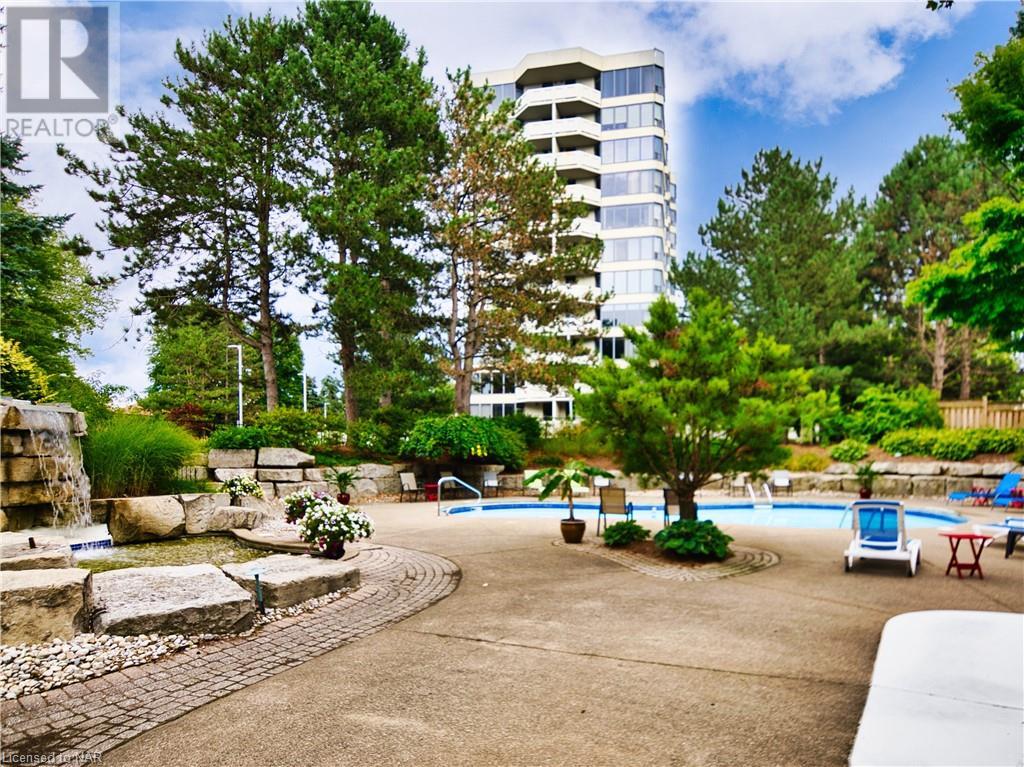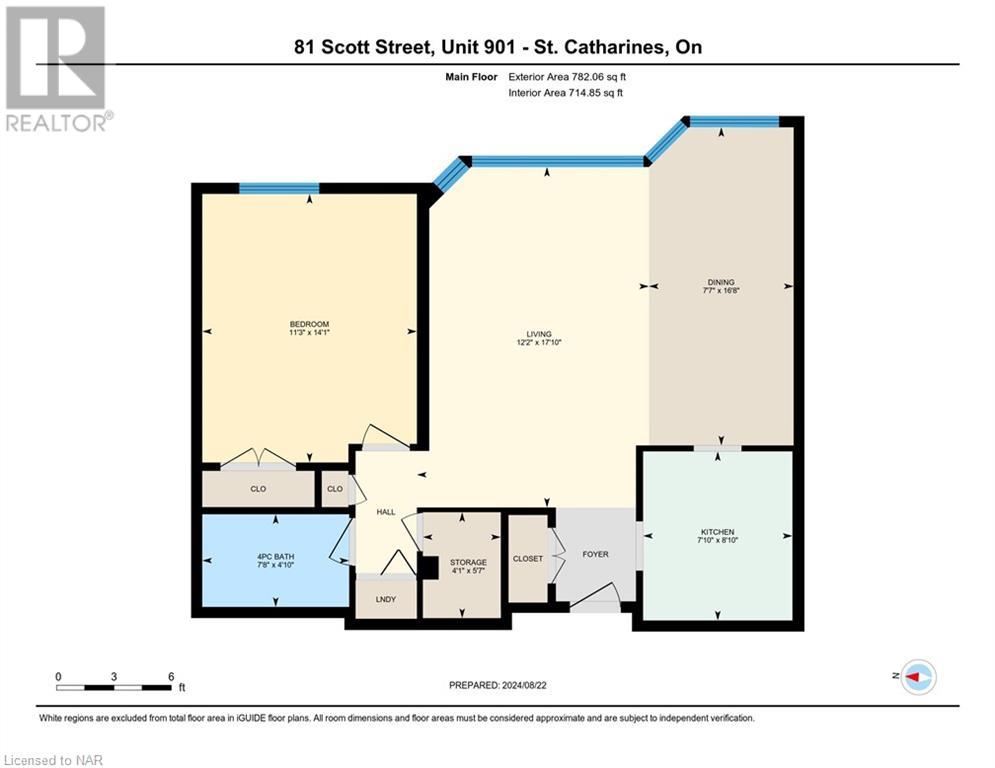81 Scott Street Unit# 901 St. Catharines, Ontario L2N 7L5
1 Bedroom
1 Bathroom
800 sqft sq. ft
Central Air Conditioning
Forced Air
$419,000Maintenance, Insurance, Cable TV, Heat, Landscaping, Water, Parking
$630.48 Monthly
Maintenance, Insurance, Cable TV, Heat, Landscaping, Water, Parking
$630.48 MonthlyMILLION DOLLAR VIEW. The moment you enter unit #901 it hits you. Great views from your well appointed living/dining room, spacious and relaxing. With 6 appliances included and nothing to do but move in, you will feel right at home instantly. With a brand new furnace just installed , enjoy hassle free living at its finest. Just ride the elevator down to the underground parking garage, and jump in your car parked at spot #92. The grounds of this prestigious condo building boasts a gorgeous outdoor pool and picnic area complete with BBQ's and deck chairs. With close proximity to all amenities and the QEW, this place has it all. (id:38042)
81 Scott Street Unit# 901, St. Catharines Property Overview
| MLS® Number | 40634504 |
| Property Type | Single Family |
| AmenitiesNearBy | Place Of Worship, Playground, Shopping |
| CommunityFeatures | Quiet Area, School Bus |
| Features | Corner Site |
| ParkingSpaceTotal | 1 |
| StorageType | Locker |
81 Scott Street Unit# 901, St. Catharines Building Features
| BathroomTotal | 1 |
| BedroomsAboveGround | 1 |
| BedroomsTotal | 1 |
| Amenities | Exercise Centre, Guest Suite |
| Appliances | Dishwasher, Dryer, Microwave, Refrigerator, Stove, Washer, Hood Fan |
| BasementType | None |
| ConstructionStyleAttachment | Attached |
| CoolingType | Central Air Conditioning |
| ExteriorFinish | Concrete |
| HeatingType | Forced Air |
| StoriesTotal | 1 |
| SizeInterior | 800 Sqft |
| Type | Apartment |
| UtilityWater | Municipal Water |
81 Scott Street Unit# 901, St. Catharines Parking
| Underground | |
| Visitor Parking |
81 Scott Street Unit# 901, St. Catharines Land Details
| AccessType | Highway Nearby |
| Acreage | No |
| LandAmenities | Place Of Worship, Playground, Shopping |
| Sewer | Municipal Sewage System |
| ZoningDescription | R1 |
81 Scott Street Unit# 901, St. Catharines Rooms
| Floor | Room Type | Length | Width | Dimensions |
|---|---|---|---|---|
| Main Level | Bedroom | 14'1'' x 11'3'' | ||
| Main Level | Storage | 5'7'' x 4'1'' | ||
| Main Level | 4pc Bathroom | 7'8'' x 4'10'' | ||
| Main Level | Kitchen | 8'10'' x 7'10'' | ||
| Main Level | Dining Room | 16'8'' x 7'7'' | ||
| Main Level | Living Room | 17'10'' x 12'0'' |


















