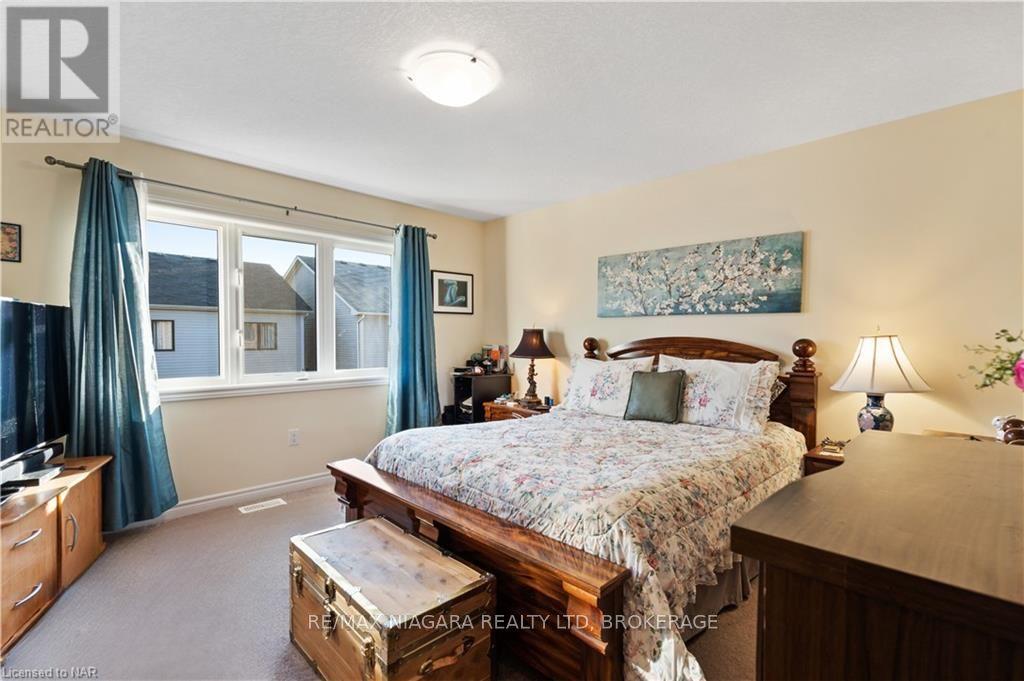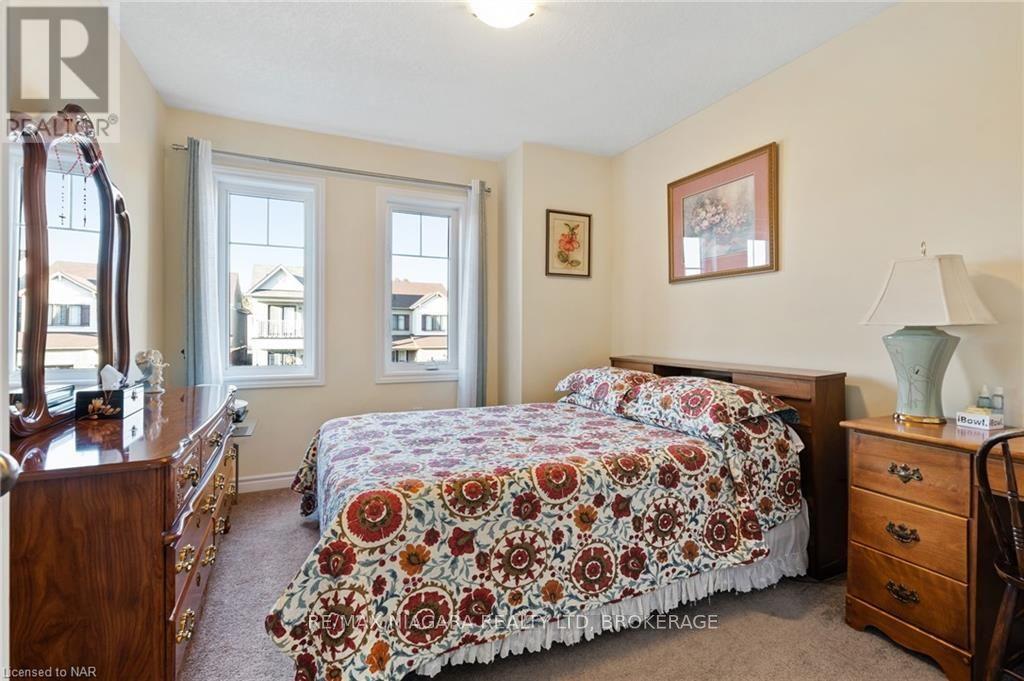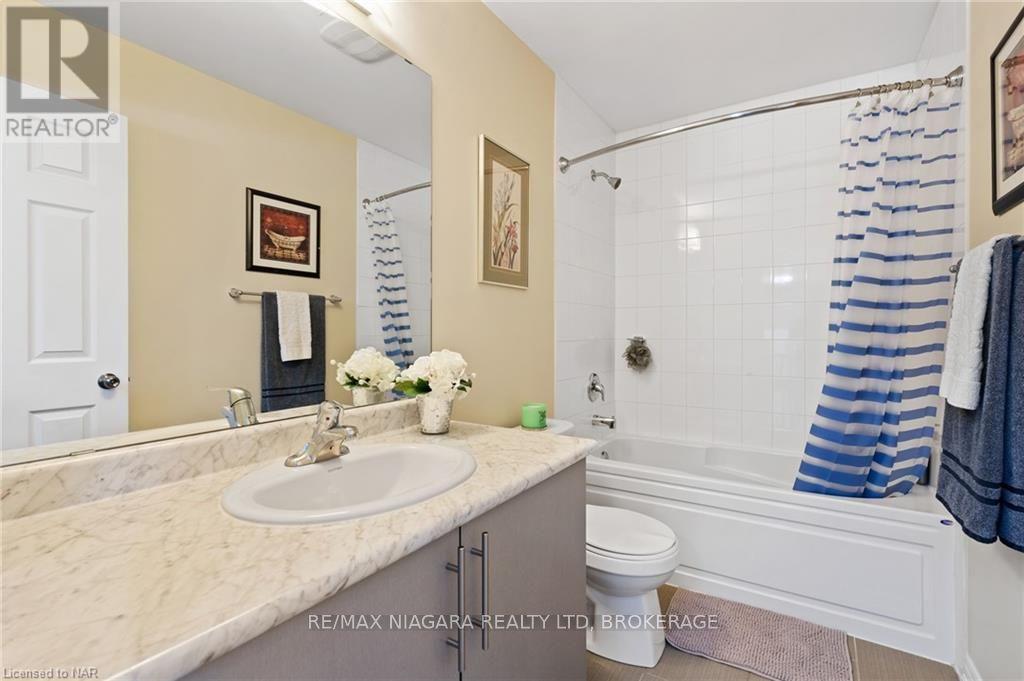3 Bedroom
3 Bathroom
Central Air Conditioning
Forced Air
$669,900
Welcome to this beautiful, nearly 1600-square-foot home in the heart of Niagara Falls! Located in a highly desirable area, this detached property offers a bright and airy open-concept layout perfect for modern living. The sleek kitchen features a stylish island with a breakfast bar, under cabinet lighting, quartz countertops, and flows effortlessly into a charming, fenced backyard—ideal for relaxation or entertaining. The primary suite provides a private retreat with a 4-piece ensuite and walk-in closet, while two additional bedrooms offer plenty of space for family or guests. Outside, you'll find a large driveway and a 1-car garage. This prime location is close to parks, trails, restaurants, the upcoming Niagara Hospital, top-rated schools, and two brand new schools currently being built. Don’t miss your chance to own this gem—book your viewing today! (id:38042)
8096 Blue Ash Lane, Niagara Falls Property Overview
|
MLS® Number
|
X9420116 |
|
Property Type
|
Single Family |
|
Community Name
|
222 - Brown |
|
AmenitiesNearBy
|
Hospital |
|
EquipmentType
|
Water Heater |
|
ParkingSpaceTotal
|
2 |
|
RentalEquipmentType
|
Water Heater |
8096 Blue Ash Lane, Niagara Falls Building Features
|
BathroomTotal
|
3 |
|
BedroomsAboveGround
|
3 |
|
BedroomsTotal
|
3 |
|
Appliances
|
Dishwasher, Dryer, Refrigerator, Stove, Washer |
|
BasementDevelopment
|
Unfinished |
|
BasementType
|
Full (unfinished) |
|
ConstructionStyleAttachment
|
Detached |
|
CoolingType
|
Central Air Conditioning |
|
ExteriorFinish
|
Stone, Vinyl Siding |
|
FoundationType
|
Poured Concrete |
|
HalfBathTotal
|
1 |
|
HeatingFuel
|
Natural Gas |
|
HeatingType
|
Forced Air |
|
StoriesTotal
|
2 |
|
Type
|
House |
|
UtilityWater
|
Municipal Water |
8096 Blue Ash Lane, Niagara Falls Parking
8096 Blue Ash Lane, Niagara Falls Land Details
|
Acreage
|
No |
|
LandAmenities
|
Hospital |
|
Sewer
|
Sanitary Sewer |
|
SizeDepth
|
93 Ft ,2 In |
|
SizeFrontage
|
26 Ft ,11 In |
|
SizeIrregular
|
26.97 X 93.18 Ft |
|
SizeTotalText
|
26.97 X 93.18 Ft|under 1/2 Acre |
|
ZoningDescription
|
R1f |
8096 Blue Ash Lane, Niagara Falls Rooms
| Floor |
Room Type |
Length |
Width |
Dimensions |
|
Second Level |
Bathroom |
|
|
Measurements not available |
|
Second Level |
Bathroom |
|
|
Measurements not available |
|
Second Level |
Bedroom |
4.01 m |
4.08 m |
4.01 m x 4.08 m |
|
Second Level |
Bedroom |
2.87 m |
4.08 m |
2.87 m x 4.08 m |
|
Second Level |
Bedroom |
3.04 m |
3.65 m |
3.04 m x 3.65 m |
|
Main Level |
Kitchen |
2.74 m |
4.26 m |
2.74 m x 4.26 m |
|
Main Level |
Living Room |
4.8 m |
3.96 m |
4.8 m x 3.96 m |
|
Main Level |
Dining Room |
3.17 m |
3.27 m |
3.17 m x 3.27 m |
|
Main Level |
Bathroom |
|
|
Measurements not available |
























