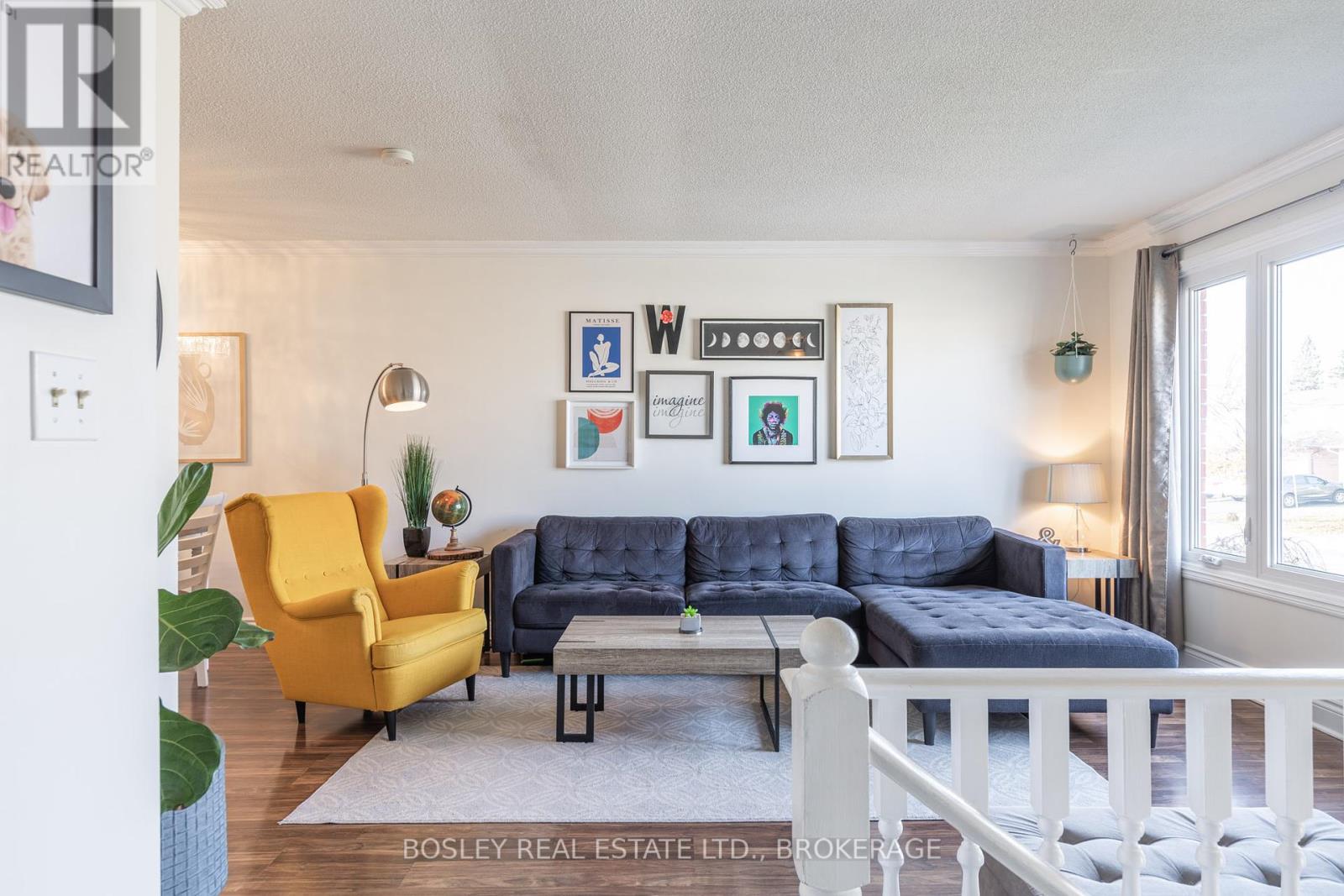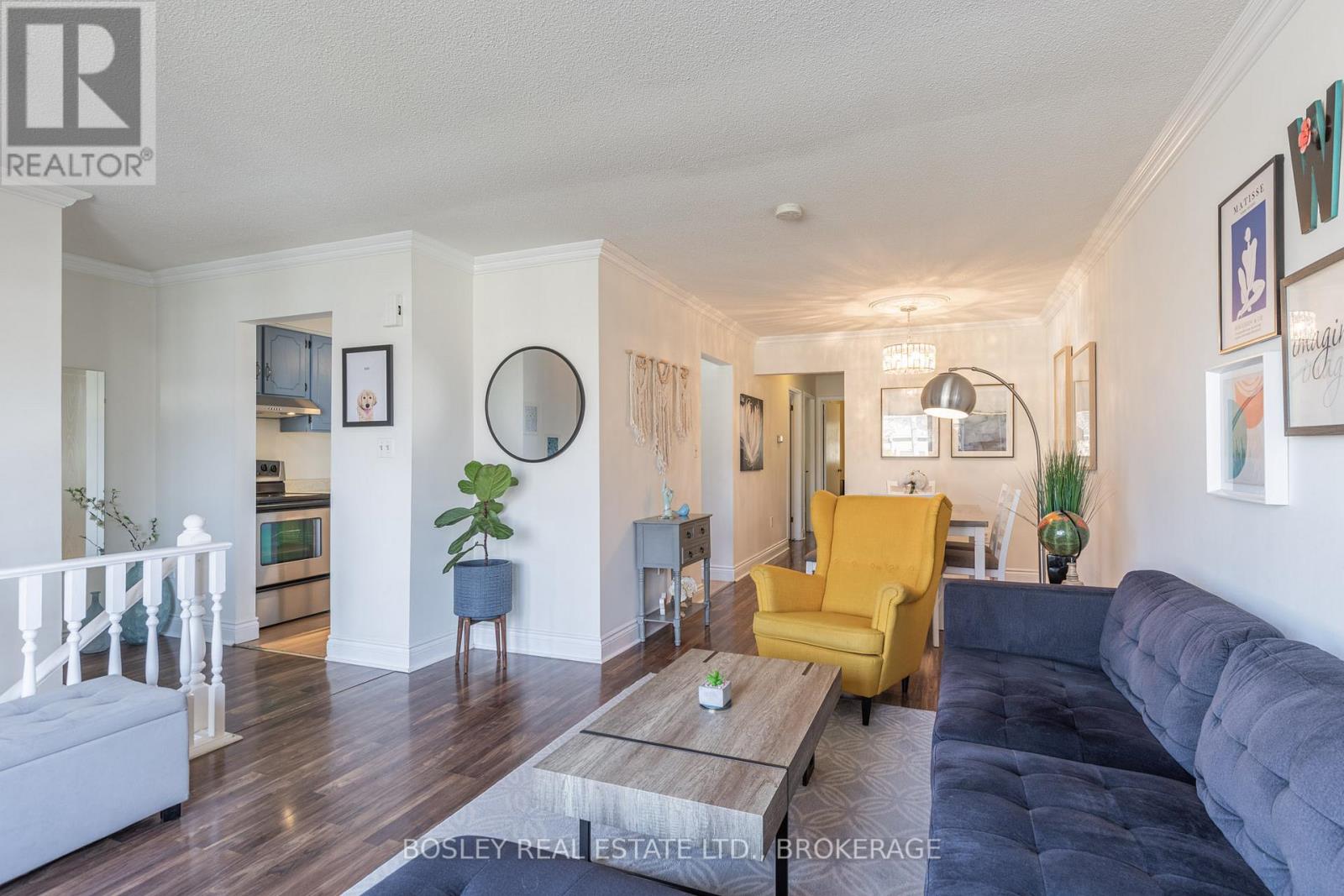4 Bedroom
2 Bathroom
Raised Bungalow
Central Air Conditioning
Forced Air
$525,000
Welcome to this well-maintained and updated, semi-detached home situated in a well-established neighborhood in Niagara Falls. The raised bungalow layout creates incredible versatility with a bright, open main level featuring a comfortable living room, dedicated dining area and stylish kitchen. Down the hall there are three comfortable bedrooms and 4-piece bathroom. The spacious lower level, which is mostly above grade, offers a fantastic in-law or income suite potential, complete with a separate entrance, a kitchen, a large bedroom, a living area, and a 4-piece bathroom. Both the upper and lower levels have convenient access to a generous 22ft. x 9ft. three-season sunroom - a great bonus space! Many major updates have been completed in the last 10 years including the furnace, air conditioning, water heater, and roof, this home is truly move-in ready. Located close to parks, shopping, highway access, and top-rated schools, 8090 Post Road offers an exceptional opportunity in a prime location. (id:38042)
8090 Post Road, Niagara Falls Property Overview
|
MLS® Number
|
X10432247 |
|
Property Type
|
Single Family |
|
Community Name
|
213 - Ascot |
|
ParkingSpaceTotal
|
4 |
8090 Post Road, Niagara Falls Building Features
|
BathroomTotal
|
2 |
|
BedroomsAboveGround
|
3 |
|
BedroomsBelowGround
|
1 |
|
BedroomsTotal
|
4 |
|
ArchitecturalStyle
|
Raised Bungalow |
|
BasementDevelopment
|
Finished |
|
BasementType
|
Full (finished) |
|
ConstructionStyleAttachment
|
Semi-detached |
|
CoolingType
|
Central Air Conditioning |
|
ExteriorFinish
|
Brick Facing, Aluminum Siding |
|
FoundationType
|
Poured Concrete |
|
HeatingFuel
|
Natural Gas |
|
HeatingType
|
Forced Air |
|
StoriesTotal
|
1 |
|
Type
|
House |
|
UtilityWater
|
Municipal Water |
8090 Post Road, Niagara Falls Land Details
|
Acreage
|
No |
|
Sewer
|
Sanitary Sewer |
|
SizeDepth
|
109 Ft |
|
SizeFrontage
|
33 Ft |
|
SizeIrregular
|
33 X 109 Ft |
|
SizeTotalText
|
33 X 109 Ft |
8090 Post Road, Niagara Falls Rooms
| Floor |
Room Type |
Length |
Width |
Dimensions |
|
Lower Level |
Laundry Room |
1.5 m |
1.5 m |
1.5 m x 1.5 m |
|
Lower Level |
Recreational, Games Room |
2.77 m |
3.73 m |
2.77 m x 3.73 m |
|
Lower Level |
Bedroom |
3.73 m |
3.53 m |
3.73 m x 3.53 m |
|
Lower Level |
Kitchen |
5.66 m |
4.42 m |
5.66 m x 4.42 m |
|
Lower Level |
Bathroom |
1.5 m |
2.7 m |
1.5 m x 2.7 m |
|
Main Level |
Living Room |
5.92 m |
7.62 m |
5.92 m x 7.62 m |
|
Main Level |
Kitchen |
3.1 m |
3.35 m |
3.1 m x 3.35 m |
|
Main Level |
Bedroom |
3 m |
3.35 m |
3 m x 3.35 m |
|
Main Level |
Bedroom |
3 m |
2.46 m |
3 m x 2.46 m |
|
Main Level |
Bedroom |
2.87 m |
2.72 m |
2.87 m x 2.72 m |
|
Main Level |
Bathroom |
1.57 m |
2.79 m |
1.57 m x 2.79 m |






























