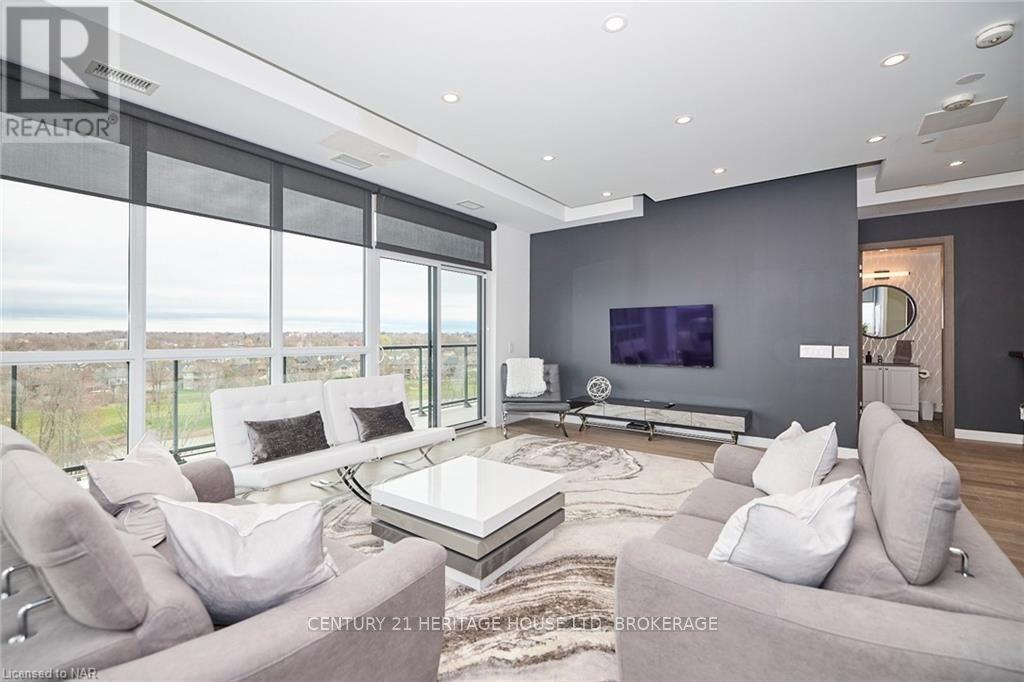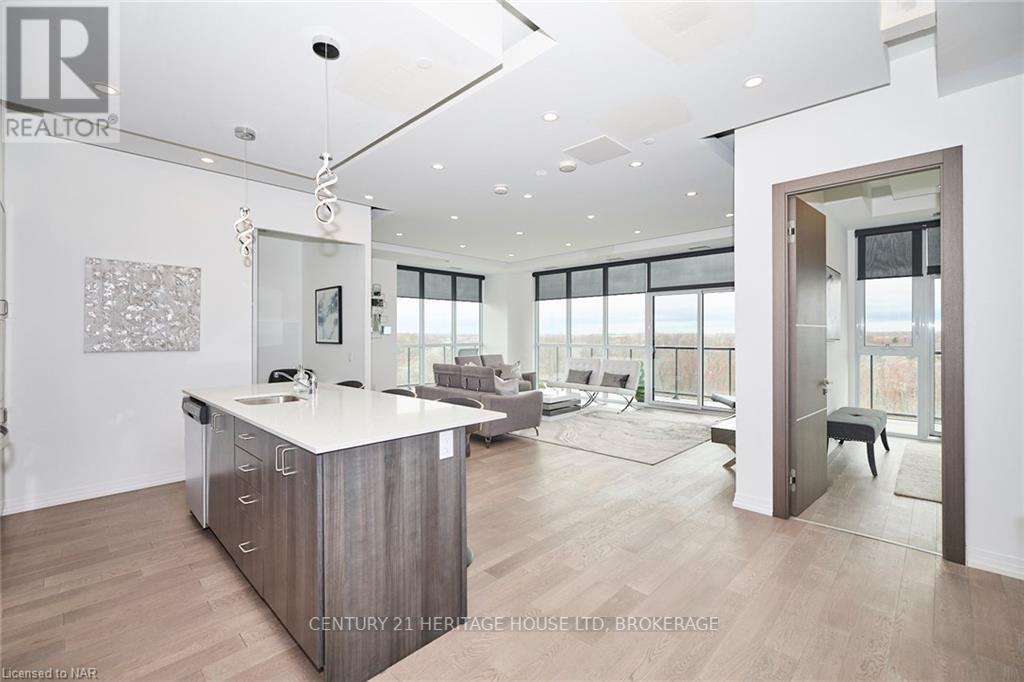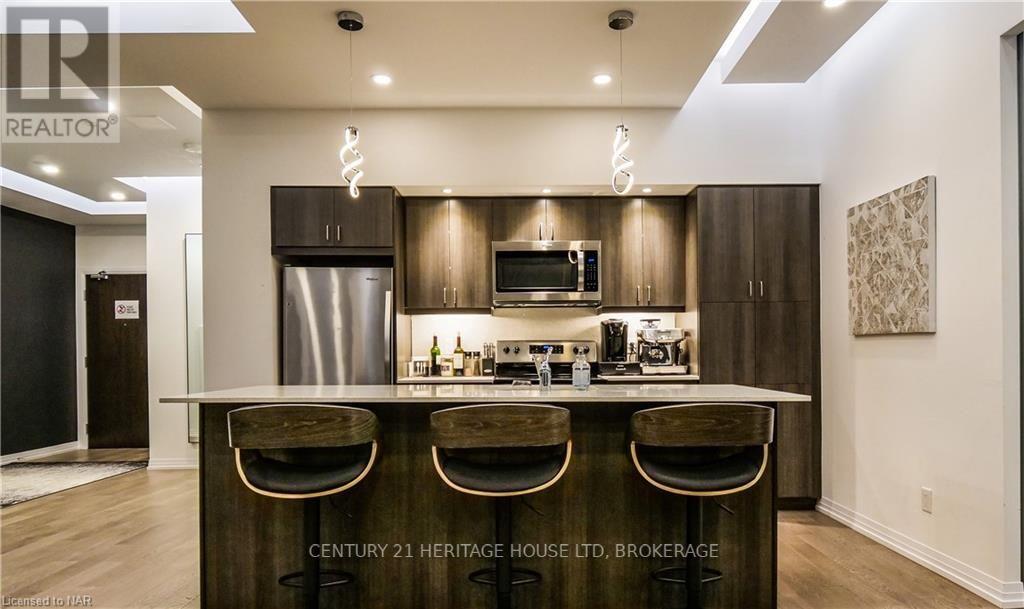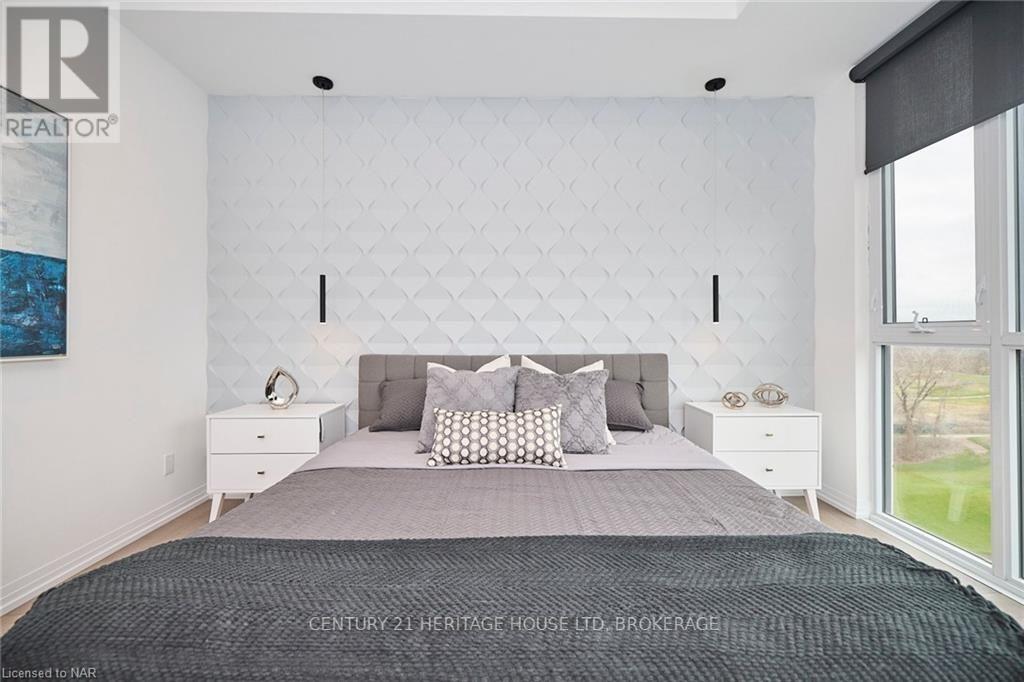3 Bedroom
2 Bathroom
1399 sq. ft
Inground Pool, Indoor Pool, Outdoor Pool
Central Air Conditioning
Forced Air
$1,129,000Maintenance, Electricity, Insurance, Common Area Maintenance, Parking
$1,061 Monthly
Discover the epitome of luxury living in this tranquil, ultra-modern sub-penthouse. This 1458 sq. ft. sub penthouse has unobstructed views from the 498 sq. ft. wrap around glassed balcony, of the Niagara Falls Skyline and mist from the roaring Niagara and world class, John Daley signature golf course. This exclusive property combines urban sophistication with natural serenity, perfect for discerning buyers seeking an exceptional escape. Whether its morning coffee or evening cocktails the view is breath taking and sure to impress your guests. The primary bedroom boasts a lavish 4 pc.ensuite with dual showers, providing the ultimate relaxation. Walk out from the primary bedroom to wrap around balcony offering spectacular views. A well appoint 3 pc. quest bathroom for added convenience. Upgrades include voice controlled motorized blinds, vibrant RGB lighting setups suitable for any event/party. surround music, integrated smart home technology enables easy management of WI-Fi switching complete home automation controlled from your phone! Imported Scandinavian all wood doors, trim and hardware, 10ft. floor to ceiling windows. Open concept design ideal for entertaining. Quartz counter tops, island seating, ample dining space and well laid out living room. Two additional bedrooms have walk out feature to the balcony, again with spectacular views. Amenities include in door pool, hot tub, sauna, party room, cinematic theatre room, gym, quest suite and concierge and a convenient dog washing station. Private locker and guest parking all included. Minutes to the Falls, Casinos, Niagara Wine Tours, outstanding golf, short one hour drive to GTA, or sit back and relax on the Go Train, close to QEW. Quick access to Niagara Falls NY and Buffalo International Airport for the Snowbirds. This unit suits the Hip Life Style, Retires looking for the all amenities at your finger tips or for someone who is looking for a great investment rental unit. Please view video (id:38042)
809 - 7711 Green Vista Gate, Niagara Falls Property Overview
|
MLS® Number
|
X9413245 |
|
Property Type
|
Single Family |
|
Community Name
|
220 - Oldfield |
|
AmenitiesNearBy
|
Hospital |
|
CommunityFeatures
|
Pet Restrictions |
|
Features
|
Trash Compactor |
|
PoolType
|
Inground Pool, Indoor Pool, Outdoor Pool |
|
ViewType
|
City View |
809 - 7711 Green Vista Gate, Niagara Falls Building Features
|
BathroomTotal
|
2 |
|
BedroomsAboveGround
|
3 |
|
BedroomsTotal
|
3 |
|
Amenities
|
Exercise Centre, Security/concierge, Recreation Centre, Party Room, Visitor Parking, Storage - Locker |
|
Appliances
|
Dishwasher, Dryer, Freezer, Range, Refrigerator, Stove, Washer |
|
CoolingType
|
Central Air Conditioning |
|
ExteriorFinish
|
Concrete, Steel |
|
FireProtection
|
Smoke Detectors |
|
HeatingType
|
Forced Air |
|
SizeInterior
|
1399 |
|
Type
|
Apartment |
|
UtilityWater
|
Municipal Water |
809 - 7711 Green Vista Gate, Niagara Falls Parking
809 - 7711 Green Vista Gate, Niagara Falls Land Details
|
Acreage
|
No |
|
LandAmenities
|
Hospital |
|
ZoningDescription
|
R1 |
809 - 7711 Green Vista Gate, Niagara Falls Rooms
| Floor |
Room Type |
Length |
Width |
Dimensions |
|
Main Level |
Living Room |
3.65 m |
3.35 m |
3.65 m x 3.35 m |
|
Main Level |
Dining Room |
3.04 m |
2.74 m |
3.04 m x 2.74 m |
|
Main Level |
Kitchen |
3.04 m |
2.74 m |
3.04 m x 2.74 m |
|
Main Level |
Primary Bedroom |
3.96 m |
3.04 m |
3.96 m x 3.04 m |
|
Main Level |
Bedroom |
3.04 m |
2.74 m |
3.04 m x 2.74 m |
|
Main Level |
Bedroom |
3.04 m |
1.82 m |
3.04 m x 1.82 m |
|
Main Level |
Other |
|
|
Measurements not available |
|
Main Level |
Bathroom |
|
|
Measurements not available |



















































