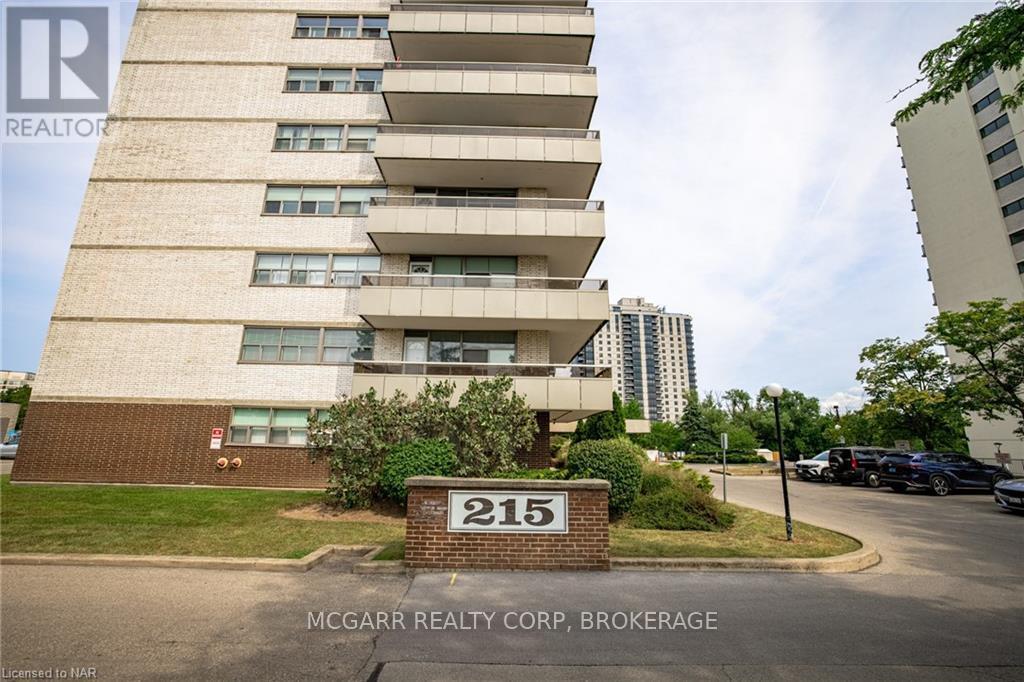2 Bedroom
1 Bathroom
899 sq. ft
Outdoor Pool
Window Air Conditioner
Hot Water Radiator Heat
$295,000Maintenance, Insurance, Electricity, Water, Heat
$668.96 Monthly
When Value, Location and Ease of living matters then this is a great opportunity for you. This large suite is tenanted but provides you a great opportunity to update this suite to your own personal taste. Any money put in here will increase its value. You decide whether to live here, have a family member move in or eventually resell once completed, your options are open. It is a rare find. Parking outside is $20.00 or underground is $25.00/ month or catch the bus out front.. This building has visitor parking, inground pool, bright laundry room, party room and an inviting entry. Major components of the building have been updated. Condo fee includes all utilities except internet. Large balcony is approx. 19' x 5' with views to the escarpment. (id:38042)
809 - 215 Glenridge Avenue E, St. Catharines Property Overview
|
MLS® Number
|
X9354050 |
|
Property Type
|
Single Family |
|
AmenitiesNearBy
|
Hospital, Place Of Worship, Public Transit, Schools |
|
CommunityFeatures
|
Pets Not Allowed, School Bus |
|
Features
|
Balcony, Laundry- Coin Operated |
|
ParkingSpaceTotal
|
1 |
|
PoolType
|
Outdoor Pool |
809 - 215 Glenridge Avenue E, St. Catharines Building Features
|
BathroomTotal
|
1 |
|
BedroomsAboveGround
|
2 |
|
BedroomsTotal
|
2 |
|
Amenities
|
Recreation Centre, Party Room, Storage - Locker |
|
Appliances
|
Water Heater, Refrigerator, Stove |
|
CoolingType
|
Window Air Conditioner |
|
ExteriorFinish
|
Brick Facing |
|
FoundationType
|
Concrete |
|
HeatingFuel
|
Natural Gas |
|
HeatingType
|
Hot Water Radiator Heat |
|
SizeInterior
|
899 |
|
Type
|
Apartment |
809 - 215 Glenridge Avenue E, St. Catharines Parking
809 - 215 Glenridge Avenue E, St. Catharines Land Details
|
Acreage
|
No |
|
LandAmenities
|
Hospital, Place Of Worship, Public Transit, Schools |
|
ZoningDescription
|
R4 |
809 - 215 Glenridge Avenue E, St. Catharines Rooms
| Floor |
Room Type |
Length |
Width |
Dimensions |
|
Main Level |
Kitchen |
3.43 m |
2.36 m |
3.43 m x 2.36 m |
|
Main Level |
Living Room |
7.11 m |
3.35 m |
7.11 m x 3.35 m |
|
Main Level |
Dining Room |
3.45 m |
2.74 m |
3.45 m x 2.74 m |
|
Main Level |
Primary Bedroom |
4.88 m |
3.73 m |
4.88 m x 3.73 m |
|
Main Level |
Bedroom |
4.37 m |
3.05 m |
4.37 m x 3.05 m |
|
Main Level |
Bathroom |
|
|
Measurements not available |
|
Main Level |
Foyer |
2.74 m |
1.09 m |
2.74 m x 1.09 m |




















