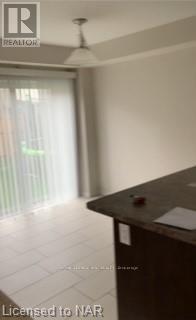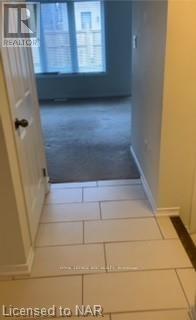3 Bedroom
3 Bathroom
Central Air Conditioning
Forced Air
$2,400 Monthly
Great southend Niagara Falls Neighbourhood close to all amenities. Clean and stylish 3 bedroom 2.5 bath home with attractive neutral decor. Landlord requiring A1 tenants with references, credit report, work and income verification. First and last months rent and 6 months prepayment of water bill. December Occupancy Available. (id:38042)
8089 Blue Ash Lane, Niagara Falls Property Overview
|
MLS® Number
|
X9767662 |
|
Property Type
|
Single Family |
|
Community Name
|
222 - Brown |
|
AmenitiesNearBy
|
Hospital |
|
EquipmentType
|
Water Heater |
|
ParkingSpaceTotal
|
3 |
|
RentalEquipmentType
|
Water Heater |
8089 Blue Ash Lane, Niagara Falls Building Features
|
BathroomTotal
|
3 |
|
BedroomsAboveGround
|
3 |
|
BedroomsTotal
|
3 |
|
Appliances
|
Water Meter, Dishwasher, Refrigerator, Stove |
|
BasementDevelopment
|
Unfinished |
|
BasementType
|
Full (unfinished) |
|
ConstructionStyleAttachment
|
Detached |
|
CoolingType
|
Central Air Conditioning |
|
ExteriorFinish
|
Vinyl Siding, Brick |
|
FoundationType
|
Poured Concrete |
|
HalfBathTotal
|
1 |
|
HeatingFuel
|
Natural Gas |
|
HeatingType
|
Forced Air |
|
StoriesTotal
|
2 |
|
Type
|
House |
|
UtilityWater
|
Municipal Water |
8089 Blue Ash Lane, Niagara Falls Parking
8089 Blue Ash Lane, Niagara Falls Land Details
|
Acreage
|
No |
|
LandAmenities
|
Hospital |
|
Sewer
|
Sanitary Sewer |
|
SizeDepth
|
93 Ft ,2 In |
|
SizeFrontage
|
26 Ft ,10 In |
|
SizeIrregular
|
26.9 X 93.18 Ft |
|
SizeTotalText
|
26.9 X 93.18 Ft|under 1/2 Acre |
|
ZoningDescription
|
R1 |
8089 Blue Ash Lane, Niagara Falls Rooms
| Floor |
Room Type |
Length |
Width |
Dimensions |
|
Second Level |
Bathroom |
|
|
Measurements not available |
|
Second Level |
Bathroom |
|
|
Measurements not available |
|
Second Level |
Primary Bedroom |
3.35 m |
5.18 m |
3.35 m x 5.18 m |
|
Second Level |
Bedroom |
3.04 m |
3.35 m |
3.04 m x 3.35 m |
|
Second Level |
Bedroom |
2.87 m |
3.83 m |
2.87 m x 3.83 m |
|
Main Level |
Kitchen |
2.84 m |
2.59 m |
2.84 m x 2.59 m |
|
Main Level |
Dining Room |
2.84 m |
3.02 m |
2.84 m x 3.02 m |
|
Main Level |
Living Room |
3.14 m |
4.57 m |
3.14 m x 4.57 m |
|
Main Level |
Bathroom |
|
|
Measurements not available |











