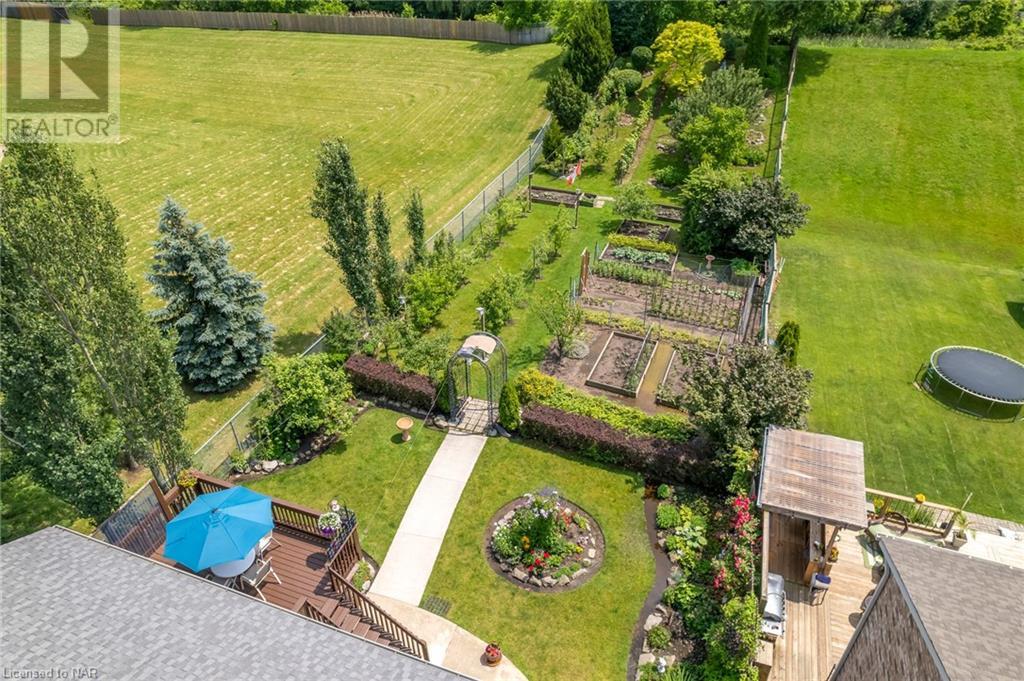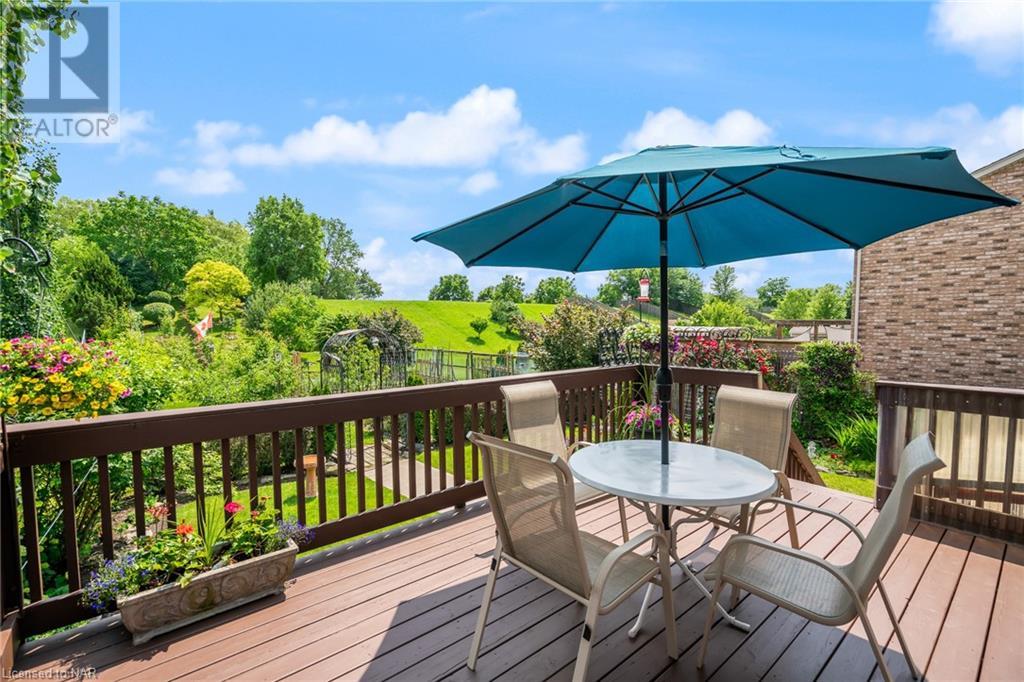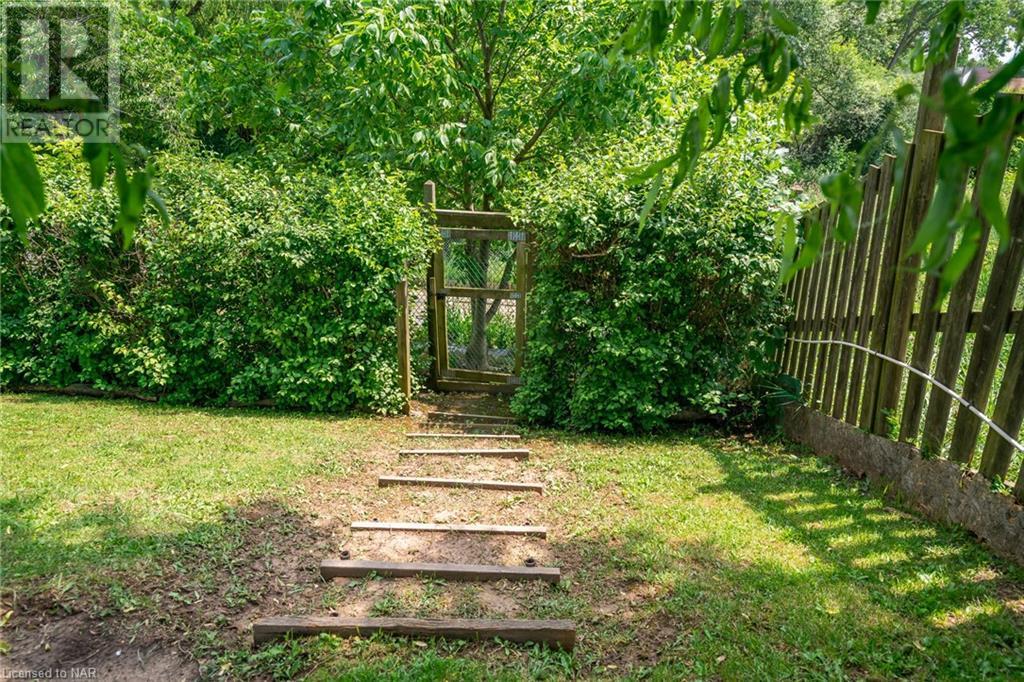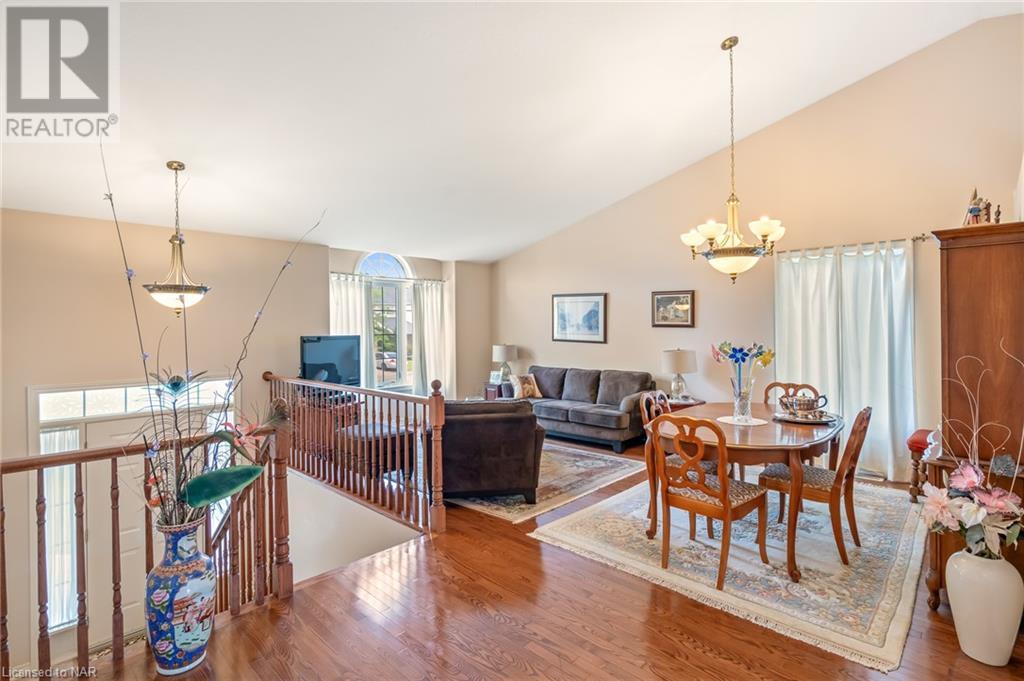4 Bedroom
4 Bathroom
2781 sqft sq. ft
Raised Bungalow
Fireplace
Central Air Conditioning
Forced Air
Landscaped
$975,000
A Gardener's Paradise. Step outside into the outstanding yard, a true gardener's delight. This expansive outdoor space is adorned with a variety of fruit trees, flourishing grapevines, and meticulously maintained vegetable gardens. Vibrant and colorful perennials add a touch of natural beauty, making the garden not only productive but also a serene place to relax and enjoy nature. Elegant wrought iron fences, arches, and gates enhance the charm and sophistication of this outdoor sanctuary, creating a picturesque and inviting environment. Pride of ownership is evident throughout this property, lovingly maintained by the original owners. The home features spacious rooms, including two primary bedrooms and an in-law suite on the lower level, making it ideal for multi-generational living. The home comes with 7 appliances. The large double car garage has 220 amps and running water. A must-see. (id:38042)
8052 Beaverton Boulevard, Niagara Falls Property Overview
|
MLS® Number
|
40609977 |
|
Property Type
|
Single Family |
|
AmenitiesNearBy
|
Place Of Worship, Playground, Public Transit, Schools, Shopping |
|
CommunicationType
|
High Speed Internet |
|
CommunityFeatures
|
Quiet Area, Community Centre |
|
EquipmentType
|
Water Heater |
|
Features
|
Automatic Garage Door Opener, In-law Suite |
|
ParkingSpaceTotal
|
8 |
|
RentalEquipmentType
|
Water Heater |
8052 Beaverton Boulevard, Niagara Falls Building Features
|
BathroomTotal
|
4 |
|
BedroomsAboveGround
|
2 |
|
BedroomsBelowGround
|
2 |
|
BedroomsTotal
|
4 |
|
Appliances
|
Central Vacuum, Dishwasher, Dryer, Refrigerator, Washer, Window Coverings |
|
ArchitecturalStyle
|
Raised Bungalow |
|
BasementDevelopment
|
Finished |
|
BasementType
|
Full (finished) |
|
ConstructedDate
|
2004 |
|
ConstructionStyleAttachment
|
Detached |
|
CoolingType
|
Central Air Conditioning |
|
ExteriorFinish
|
Brick Veneer, Vinyl Siding |
|
FireplacePresent
|
Yes |
|
FireplaceTotal
|
1 |
|
FoundationType
|
Poured Concrete |
|
HalfBathTotal
|
1 |
|
HeatingFuel
|
Natural Gas |
|
HeatingType
|
Forced Air |
|
StoriesTotal
|
1 |
|
SizeInterior
|
2781 Sqft |
|
Type
|
House |
|
UtilityWater
|
Municipal Water |
8052 Beaverton Boulevard, Niagara Falls Parking
8052 Beaverton Boulevard, Niagara Falls Land Details
|
AccessType
|
Highway Access, Highway Nearby |
|
Acreage
|
No |
|
LandAmenities
|
Place Of Worship, Playground, Public Transit, Schools, Shopping |
|
LandscapeFeatures
|
Landscaped |
|
Sewer
|
Sanitary Sewer |
|
SizeDepth
|
310 Ft |
|
SizeFrontage
|
51 Ft |
|
SizeTotalText
|
Under 1/2 Acre |
|
ZoningDescription
|
R1e |
8052 Beaverton Boulevard, Niagara Falls Rooms
| Floor |
Room Type |
Length |
Width |
Dimensions |
|
Second Level |
Full Bathroom |
|
|
14'3'' x 7'7'' |
|
Second Level |
Primary Bedroom |
|
|
18'0'' x 17'11'' |
|
Basement |
Storage |
|
|
6'10'' x 7'9'' |
|
Basement |
Wine Cellar |
|
|
6'10'' x 5'3'' |
|
Lower Level |
Laundry Room |
|
|
10'9'' x 10'9'' |
|
Lower Level |
3pc Bathroom |
|
|
7'11'' x 6'3'' |
|
Lower Level |
Bedroom |
|
|
11'3'' x 11'9'' |
|
Lower Level |
Bedroom |
|
|
11'4'' x 10'5'' |
|
Lower Level |
Dinette |
|
|
12'7'' x 7'3'' |
|
Lower Level |
Kitchen |
|
|
12'7'' x 5'9'' |
|
Lower Level |
Family Room |
|
|
25'3'' x 13'0'' |
|
Main Level |
2pc Bathroom |
|
|
7'7'' x 3'11'' |
|
Main Level |
Full Bathroom |
|
|
8'3'' x 7'7'' |
|
Main Level |
Primary Bedroom |
|
|
18'10'' x 16'2'' |
|
Main Level |
Dinette |
|
|
10'2'' x 18'6'' |
|
Main Level |
Kitchen |
|
|
18'6'' x 8'6'' |
|
Main Level |
Dining Room |
|
|
25'10'' x 8'6'' |
|
Main Level |
Living Room |
|
|
11'4'' x 11'11'' |
8052 Beaverton Boulevard, Niagara Falls Utilities
|
Cable
|
Available |
|
Electricity
|
Available |
|
Telephone
|
Available |



















































