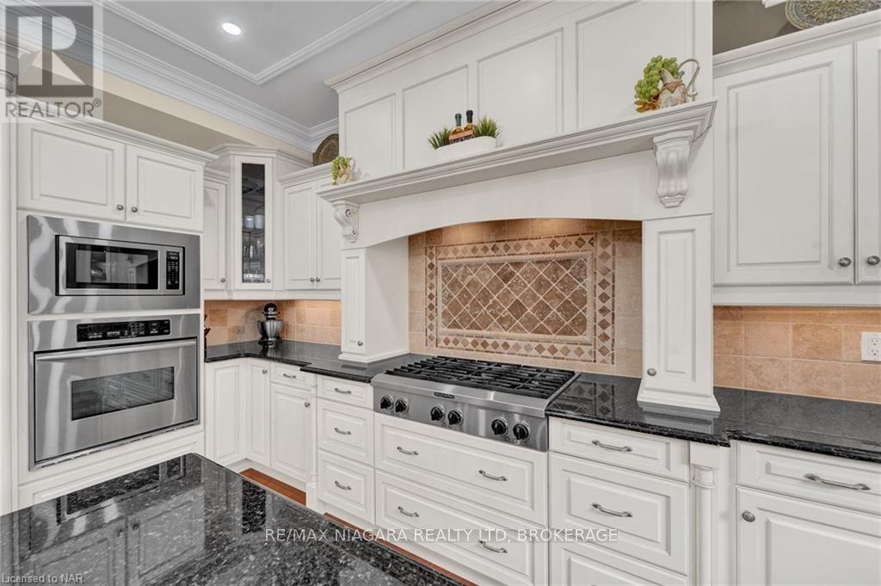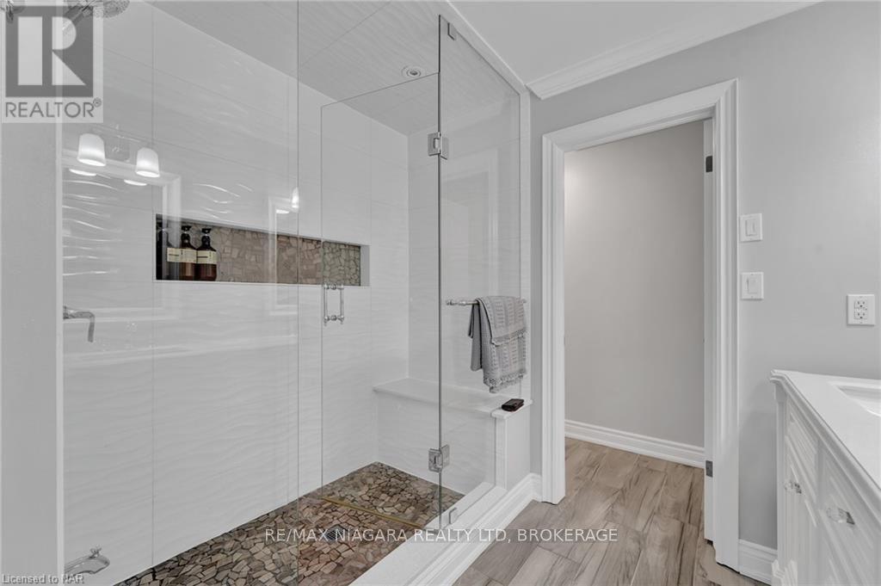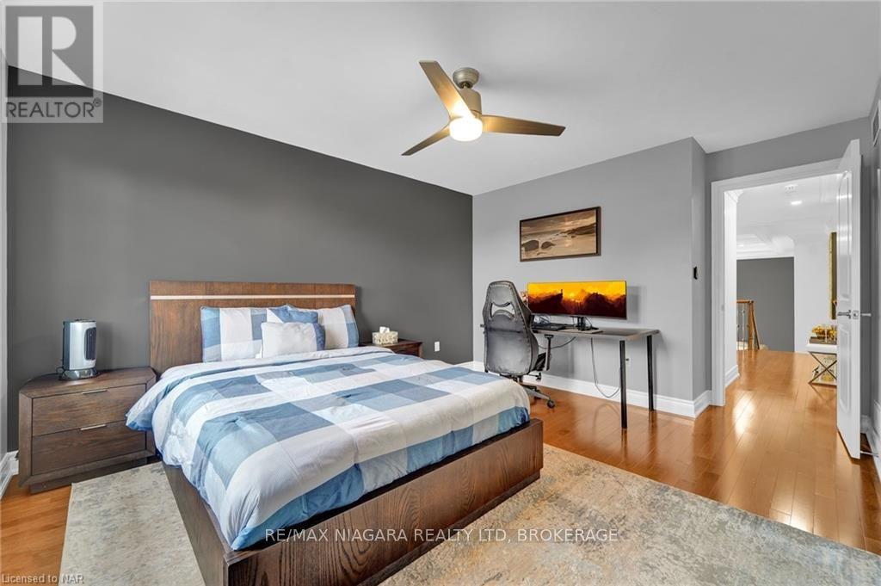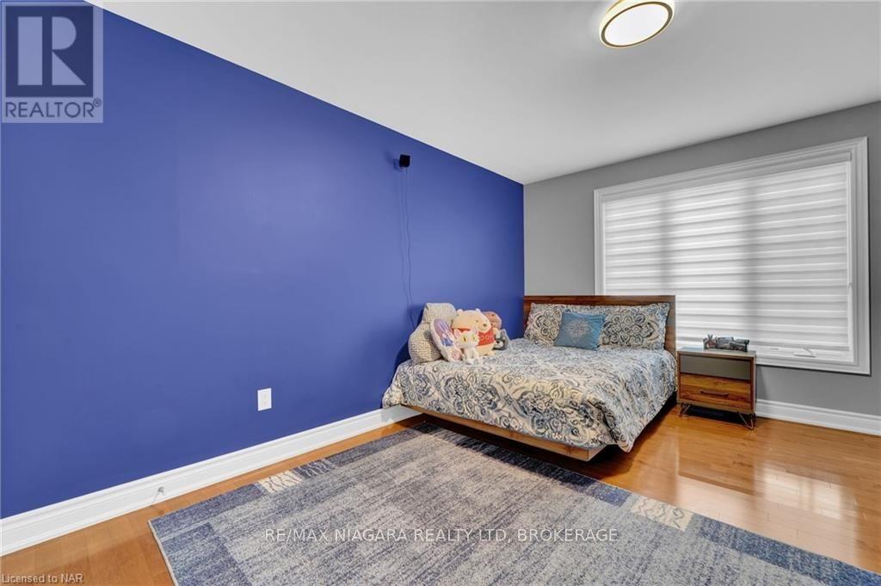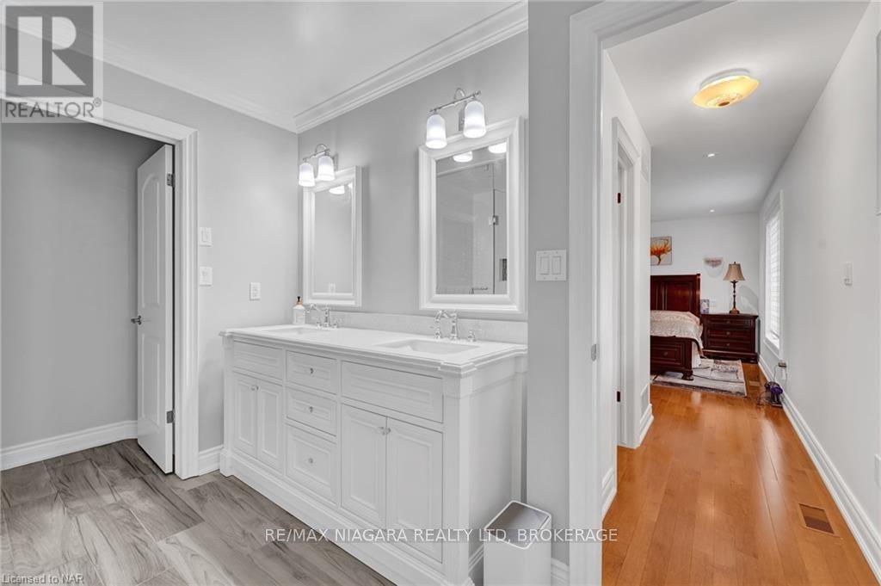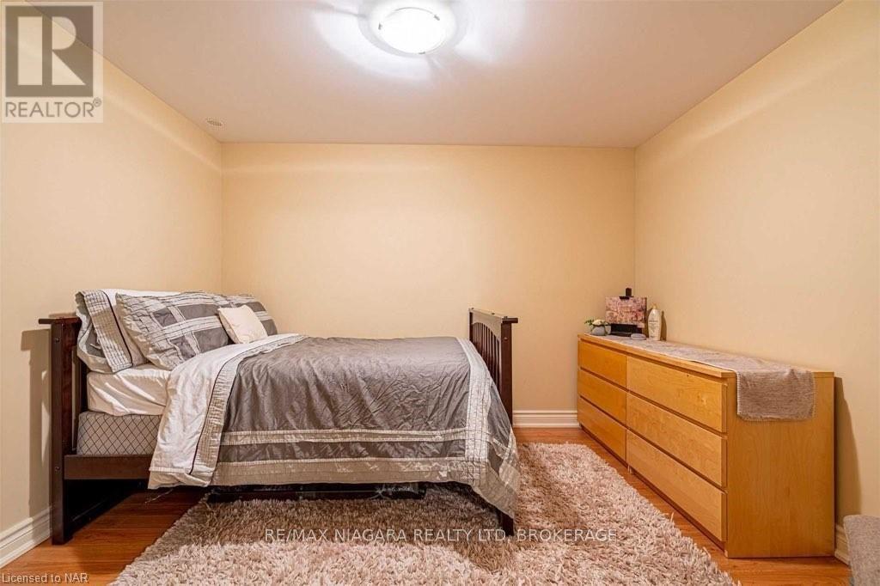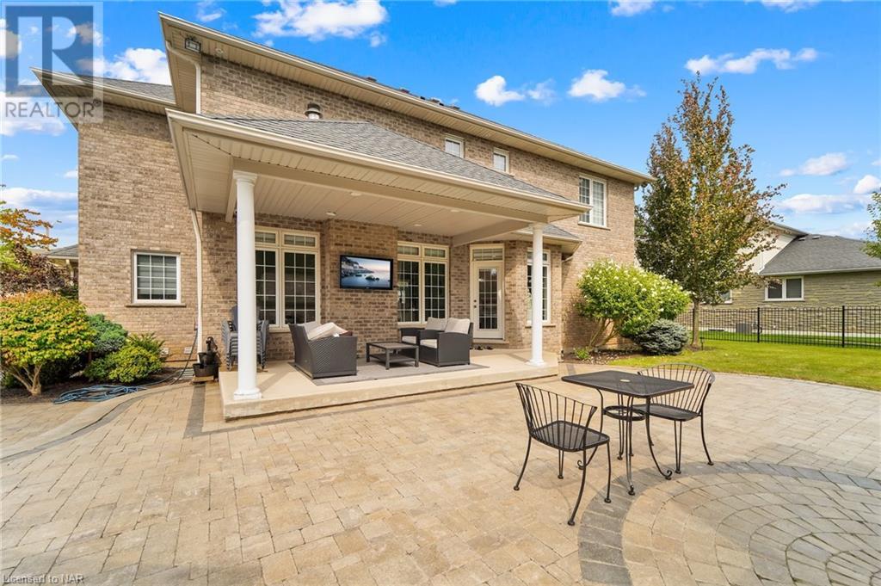6 Bedroom
4 Bathroom
Fireplace
Central Air Conditioning
Hot Water Radiator Heat
$2,488,000
Welcome to 8018 Cathedral Drive, Niagara Falls. Absolutely stunning mansion located it prestigious Mount Carmel. This Custom Built 2 Storey home full of love features 5 bedrooms and 4 bathrooms with 5000 sq ft of finished living space. When you walk into this home you are greeted with amazing soaring ceiling height with designer finishes and soothing natural light. Main floor features huge chefs’ kitchen with breakfast island, granite counter tops, gas stove with covered hood range, and tons of counter and cupboard space. The kitchen flows into dining area and living room with gas fireplace, Main floor office, laundry and massive amount of storage in the entry way from the double garage. Upper level is a natural 4-bedroom layout with grand master bedroom & huge ensuite and walk in closet. All the bedrooms are generous in size and light. Lower level is massive ideal for inlaw suite with rec room, family room, 2 additional bedrooms and 3pc bath with an extraordinary amount of storage space. Take advantage of this rare opportunity to reside in Niagara’s most sought-after location, when you pull into the driveway, you will know you are home. Call for a private location. (id:38042)
8018 Cathedral Drive, Niagara Falls Property Overview
|
MLS® Number
|
X9413826 |
|
Property Type
|
Single Family |
|
Community Name
|
208 - Mt. Carmel |
|
Features
|
Sump Pump |
|
ParkingSpaceTotal
|
11 |
8018 Cathedral Drive, Niagara Falls Building Features
|
BathroomTotal
|
4 |
|
BedroomsAboveGround
|
4 |
|
BedroomsBelowGround
|
2 |
|
BedroomsTotal
|
6 |
|
Appliances
|
Water Meter, Water Heater, Water Softener, Central Vacuum, Dishwasher, Dryer, Microwave, Oven, Range, Refrigerator, Stove, Washer, Window Coverings |
|
BasementDevelopment
|
Finished |
|
BasementType
|
Full (finished) |
|
ConstructionStyleAttachment
|
Detached |
|
CoolingType
|
Central Air Conditioning |
|
ExteriorFinish
|
Stone, Brick |
|
FireProtection
|
Alarm System, Smoke Detectors |
|
FireplacePresent
|
Yes |
|
FoundationType
|
Concrete |
|
HalfBathTotal
|
1 |
|
HeatingFuel
|
Natural Gas |
|
HeatingType
|
Hot Water Radiator Heat |
|
StoriesTotal
|
2 |
|
Type
|
House |
|
UtilityWater
|
Municipal Water |
8018 Cathedral Drive, Niagara Falls Parking
8018 Cathedral Drive, Niagara Falls Land Details
|
Acreage
|
No |
|
Sewer
|
Sanitary Sewer |
|
SizeDepth
|
150 Ft |
|
SizeFrontage
|
90 Ft ,2 In |
|
SizeIrregular
|
90.22 X 150 Ft ; Lot Shape - Rectangular |
|
SizeTotalText
|
90.22 X 150 Ft ; Lot Shape - Rectangular|under 1/2 Acre |
|
ZoningDescription
|
R1a |
8018 Cathedral Drive, Niagara Falls Rooms
| Floor |
Room Type |
Length |
Width |
Dimensions |
|
Second Level |
Primary Bedroom |
4.82 m |
3.98 m |
4.82 m x 3.98 m |
|
Second Level |
Bedroom |
5.02 m |
3.68 m |
5.02 m x 3.68 m |
|
Second Level |
Bathroom |
|
|
Measurements not available |
|
Second Level |
Bathroom |
|
|
Measurements not available |
|
Second Level |
Bedroom |
4.67 m |
3.3 m |
4.67 m x 3.3 m |
|
Second Level |
Bedroom |
4.16 m |
3.68 m |
4.16 m x 3.68 m |
|
Basement |
Bathroom |
|
|
Measurements not available |
|
Basement |
Bedroom |
4.27 m |
3.66 m |
4.27 m x 3.66 m |
|
Basement |
Family Room |
9.01 m |
3.98 m |
9.01 m x 3.98 m |
|
Basement |
Games Room |
9.01 m |
4.03 m |
9.01 m x 4.03 m |
|
Basement |
Bedroom |
4.72 m |
3.98 m |
4.72 m x 3.98 m |
|
Main Level |
Family Room |
6.85 m |
0.43 m |
6.85 m x 0.43 m |
|
Main Level |
Bathroom |
|
|
Measurements not available |
|
Main Level |
Living Room |
4.9 m |
4.21 m |
4.9 m x 4.21 m |
|
Main Level |
Office |
3.68 m |
3.37 m |
3.68 m x 3.37 m |
|
Main Level |
Kitchen |
7.21 m |
4.9 m |
7.21 m x 4.9 m |
|
Main Level |
Dining Room |
7.21 m |
4.9 m |
7.21 m x 4.9 m |



















