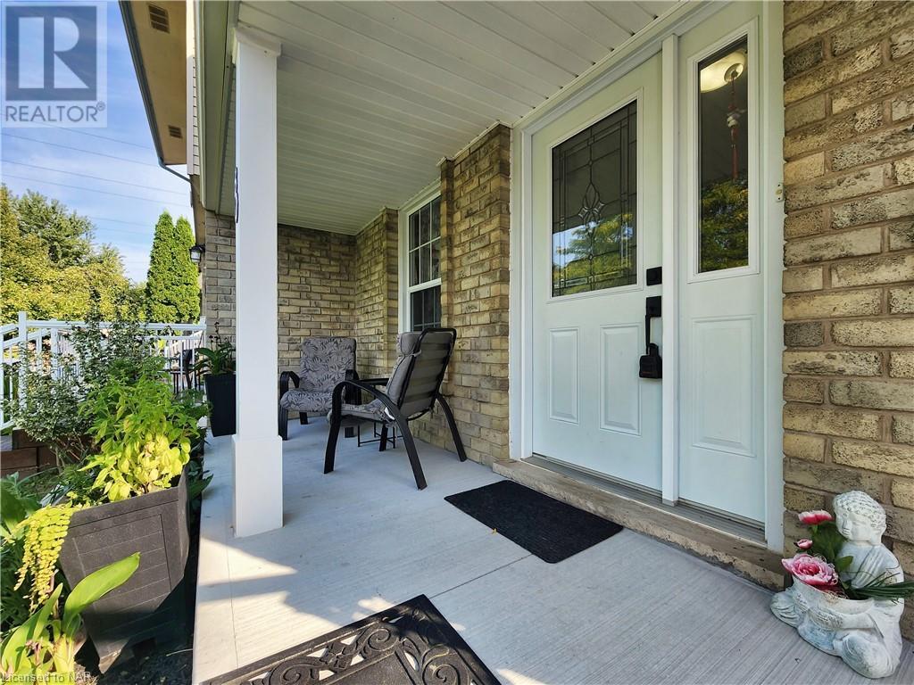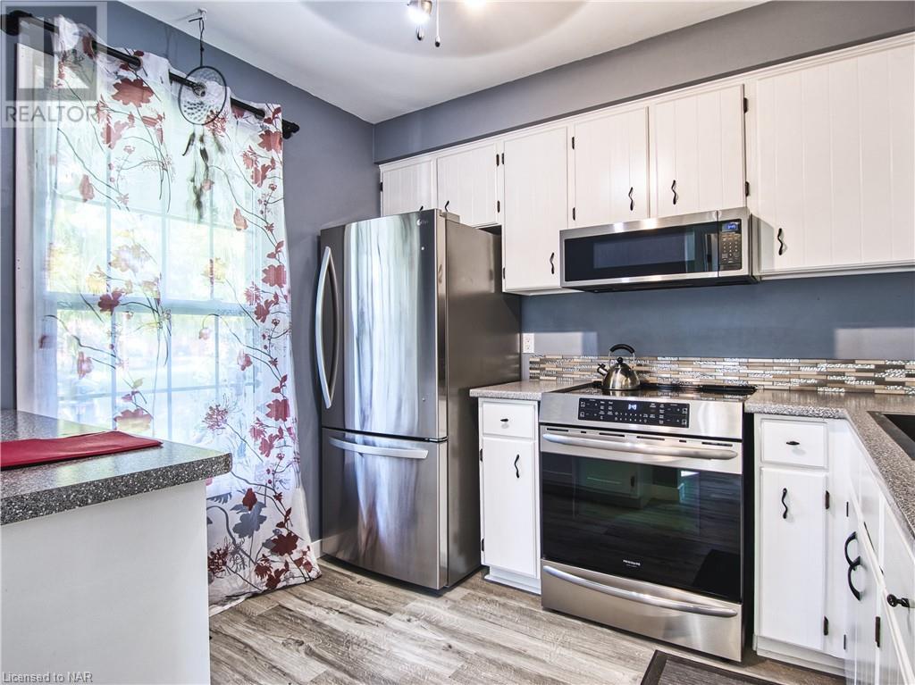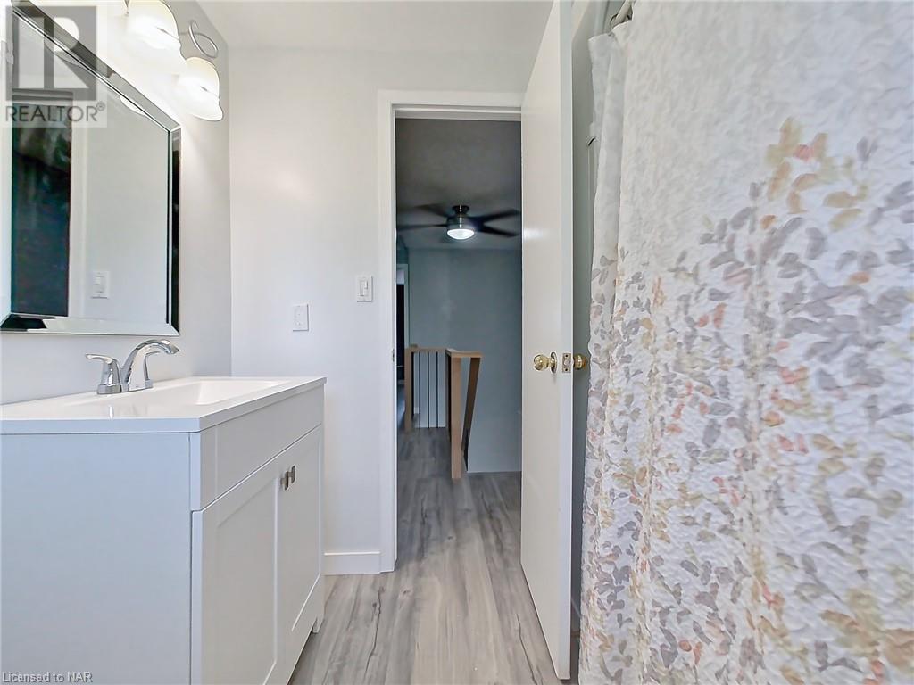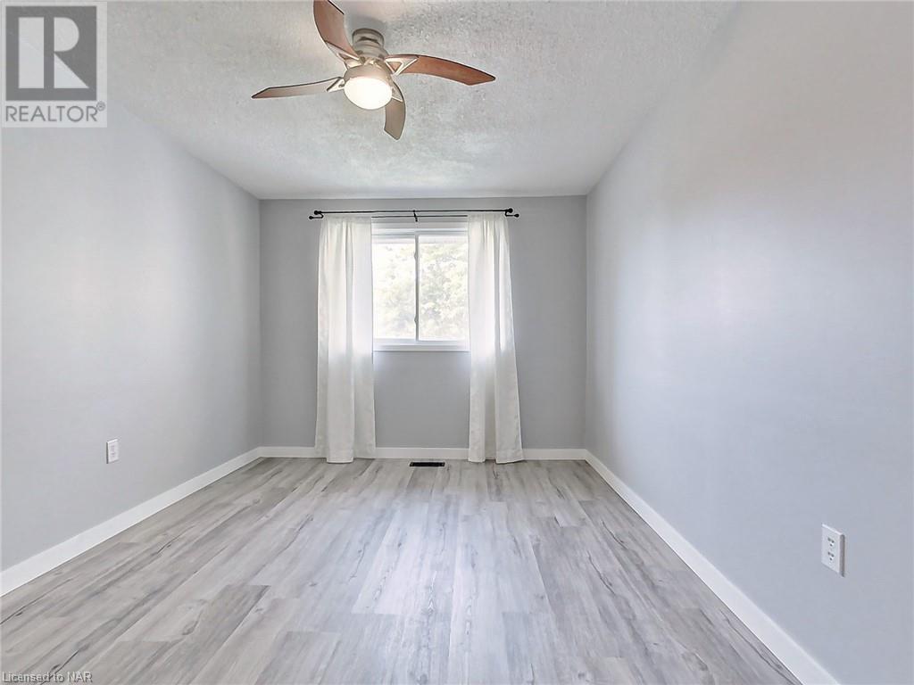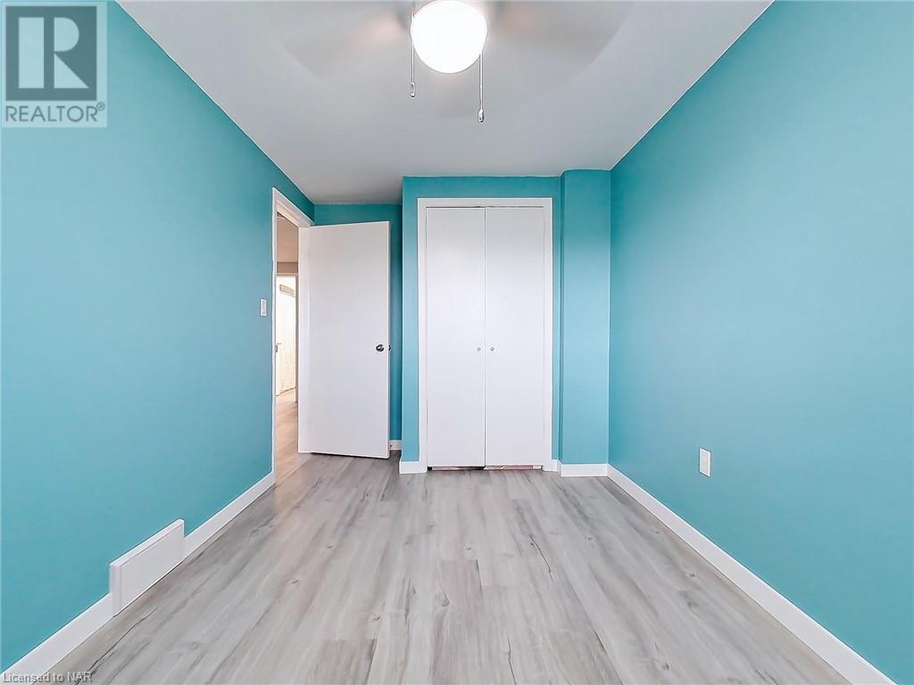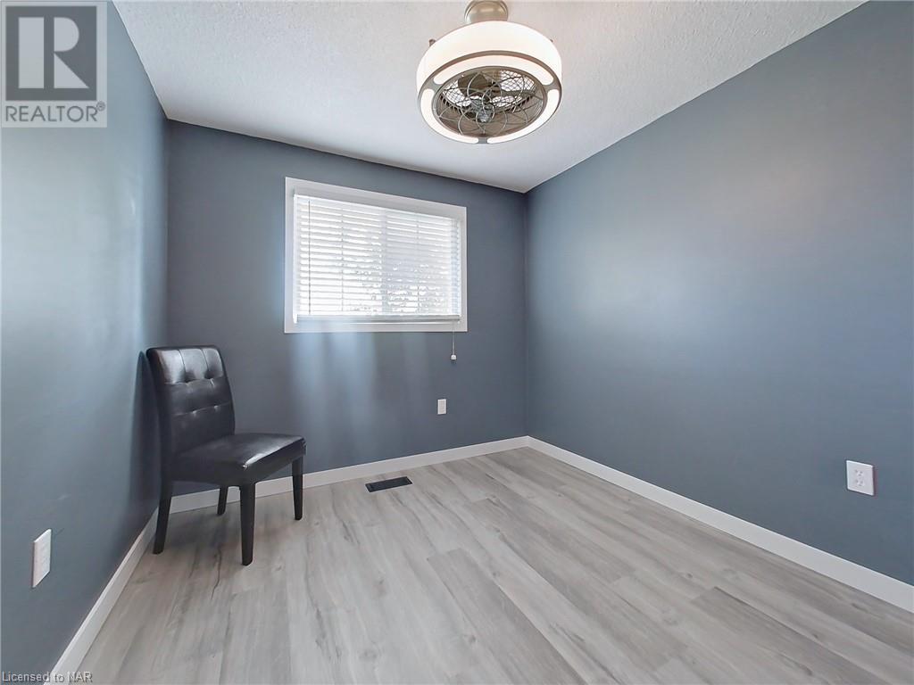3 Bedroom
2 Bathroom
1100 sqft sq. ft
2 Level
Central Air Conditioning
Forced Air
$499,900
Presenting 80 Oxford Street, located in the desirable area of Secord Woods and backing onto Pic-Leeson Park. This well maintained 2-Story home has a number of updates including flooring (2024), upper bathroom (2024), Fresh paint throughout (2024), Back sliding door (2023), newer front porch concrete (2023), Roof (2021), Soffit/Facia (approx-2010), most windows (approx-2010). Must see! This property has been lovingly maintained and it shows! Close to parks, schools and amenities. (id:38042)
80 Oxford Street, St. Catharines Property Overview
|
MLS® Number
|
40648159 |
|
Property Type
|
Single Family |
|
AmenitiesNearBy
|
Park, Place Of Worship, Playground, Schools, Shopping |
|
EquipmentType
|
Water Heater |
|
Features
|
Cul-de-sac |
|
ParkingSpaceTotal
|
3 |
|
RentalEquipmentType
|
Water Heater |
80 Oxford Street, St. Catharines Building Features
|
BathroomTotal
|
2 |
|
BedroomsAboveGround
|
3 |
|
BedroomsTotal
|
3 |
|
Appliances
|
Dryer, Microwave, Refrigerator, Stove, Washer |
|
ArchitecturalStyle
|
2 Level |
|
BasementDevelopment
|
Partially Finished |
|
BasementType
|
Full (partially Finished) |
|
ConstructionStyleAttachment
|
Semi-detached |
|
CoolingType
|
Central Air Conditioning |
|
ExteriorFinish
|
Aluminum Siding, Metal, Vinyl Siding |
|
FoundationType
|
Poured Concrete |
|
HalfBathTotal
|
1 |
|
HeatingFuel
|
Natural Gas |
|
HeatingType
|
Forced Air |
|
StoriesTotal
|
2 |
|
SizeInterior
|
1100 Sqft |
|
Type
|
House |
|
UtilityWater
|
Municipal Water |
80 Oxford Street, St. Catharines Land Details
|
Acreage
|
No |
|
LandAmenities
|
Park, Place Of Worship, Playground, Schools, Shopping |
|
Sewer
|
Municipal Sewage System |
|
SizeDepth
|
141 Ft |
|
SizeFrontage
|
24 Ft |
|
SizeTotalText
|
Under 1/2 Acre |
|
ZoningDescription
|
R1 |
80 Oxford Street, St. Catharines Rooms
| Floor |
Room Type |
Length |
Width |
Dimensions |
|
Second Level |
4pc Bathroom |
|
|
4'0'' |
|
Second Level |
Bedroom |
|
|
9'5'' x 8'6'' |
|
Second Level |
Bedroom |
|
|
8'2'' x 12'2'' |
|
Second Level |
Bedroom |
|
|
9'6'' x 14'3'' |
|
Basement |
Recreation Room |
|
|
11'10'' x 16'3'' |
|
Main Level |
2pc Bathroom |
|
|
2'0'' |
|
Main Level |
Dining Room |
|
|
10'0'' x 13'3'' |
|
Main Level |
Living Room |
|
|
11'10'' x 16'5'' |
|
Main Level |
Kitchen |
|
|
8'5'' x 9'6'' |



